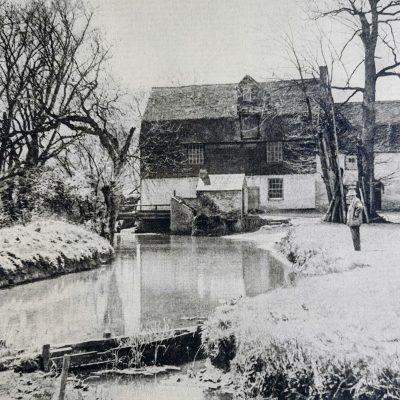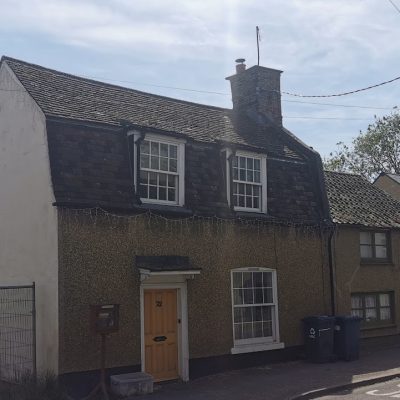Search by topic
- archaeology
- Building of Local Interest
- chapel
- charity
- church
- crime
- dressmaker
- fire
- Great Eastern Railway
- Listed building
- Mapping Relief
- medieval
- oral history
- poverty
- Public House
- Religious House
- Roman
- scholar
- school
- Then and Now
- tudor
- women
- work
- world war one
- world war two
Search by text
3 Clarkson Road
History of 3 Clarkson Road
1958 by Trevor Dannatt for Peter and Janet Laslett. Ground floor external wall of Holco lightweight concrete blocks, painted green/black, with loadbearing cross walls; upper floor with vertical cedar boarding. Flat roof, with single projecting stack. Rectangular building with projecting upper floor. Part open plan with interesting section in its use of half levels.
Scandinavian-influenced modern style. Entrance front with hardwood front door with two glazed panels, letterbox in transom to side, timber up-and-over garage door to the right. Upper storey with tall narrow window to left and part of low drawing room angled window to right. Garden front with fold-back triple timber-framed windows to central ground-floor living room window to left, with copper band brought down from roof interrupting parapet line. Three further floor to ceiling windows to right with fixed lights below, casement central section and top-hung hopper. Between second and third windows a narrow window.
Contribute
Do you have any information about the people or places in this article? If so, then please let us know using the Contact page or by emailing capturingcambridge@
Licence
This work is licensed under CC BY-NC-SA 4.0







