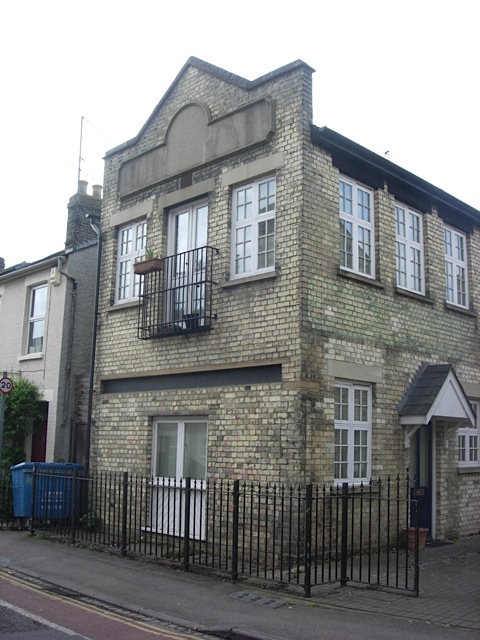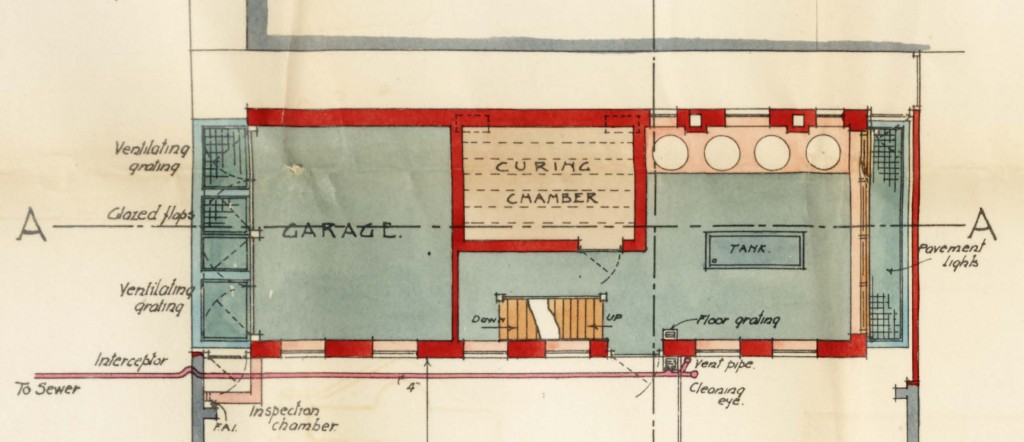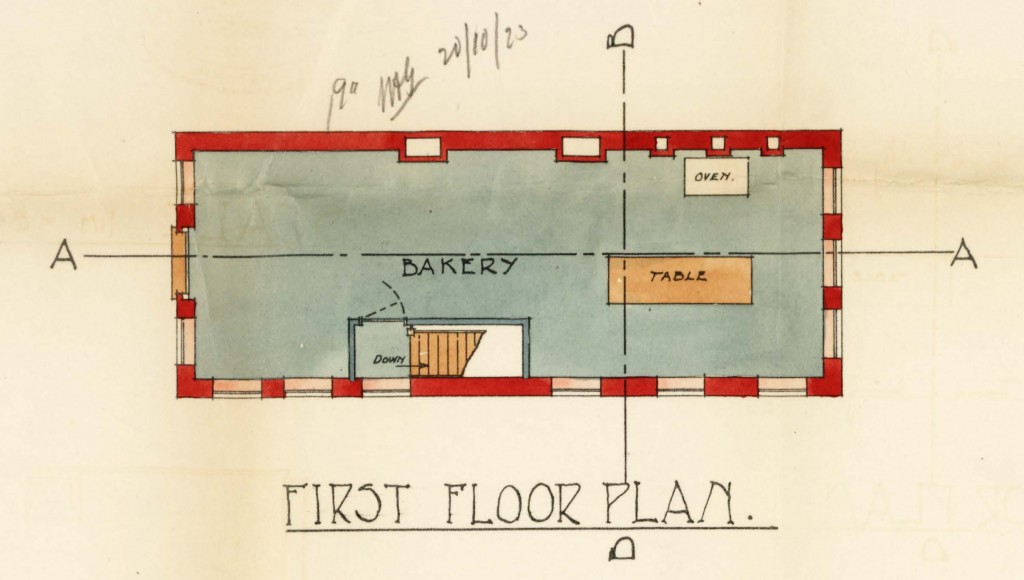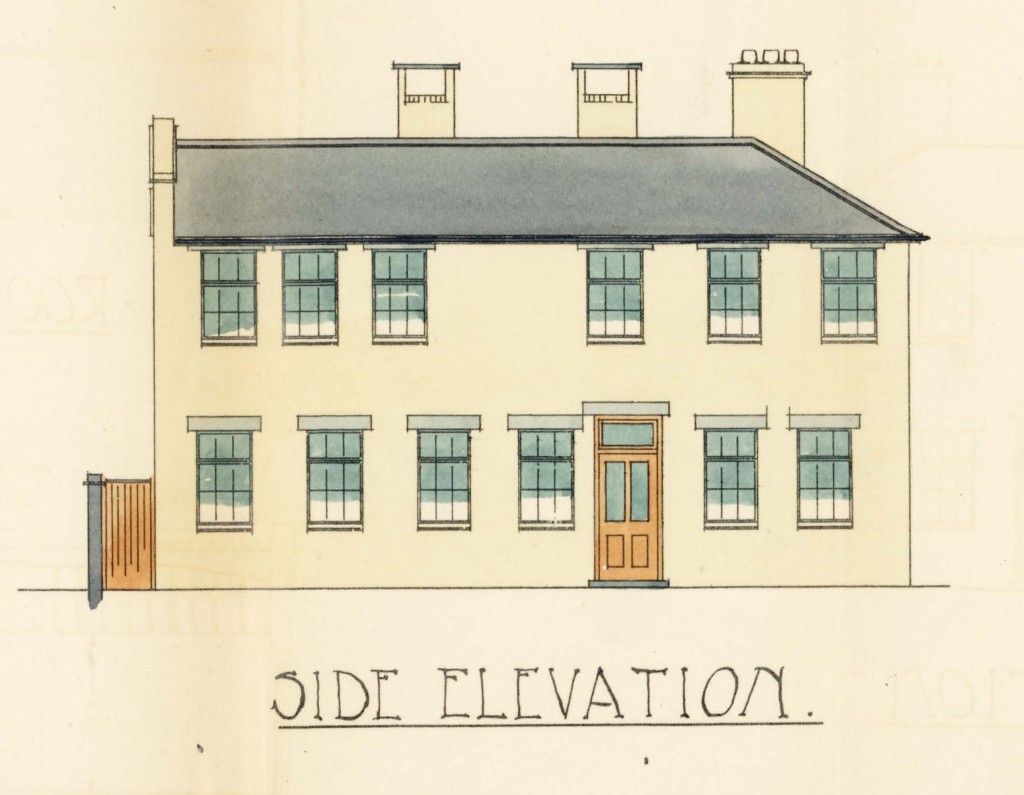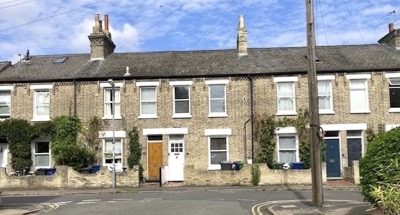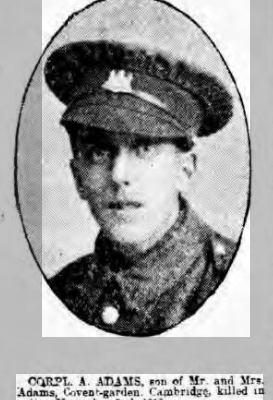Search by topic
- archaeology
- architecture
- bricklayer
- Building of Local Interest
- carpenter
- church
- crime
- dressmaker
- fire
- general labourer
- Great Eastern Railway
- listed building
- medieval
- oral history
- Public House
- Rattee & Kett
- Roman
- scholar
- school
- Then and Now
- tudor
- women
- work
- world war one
- world war two
Search by text
 Courtesy of Cambridgeshire Archives
Courtesy of Cambridgeshire ArchivesThe Sausage Factory
2 Covent Garden
The first building on the right in Covent Garden is a group of five flats. But there are several odd fea tures about it. Why does it stand at 90% to the street? What is the steel girder running across the street end? Why the tall, thin window above that? Why the plaster frame, high up on the false gable end?
The main clue is that buildings in this area placed at right-angles to the street and with pitched (sloping) roofs were originally workshops or light-industrial buildings. Try to find another one on Covent Garden, and then look for two on Felton Street. See if you can spot others in the area.
This building had stood unused for many years when in about 2010 it underwent a major residen tial conversion. Before that date, the tall window was a first-floor loading bay, with the remains of a hoist above it; and beneath the steel girder was a set of four tall wooden doors which swung open in pairs to admit vehicles. And the plaster frame looks as if it was intended to have a name emblazoned on it (though we don’t know if that was ever done).
The History
Until 1922, the site of the building was the last surviving remnant of an ancient nursery garden. On the west side was a terrace of houses (Nos. 2‒16), built in the 1870s. On the corner with Mill Road was a shop, built in
1914
A. E. Page, butchers. Within eight years, this shop had doubled in size, and the firm had opened branches throughout Cam bridge, so needed premises to prepare its cooked foods.
In 1922, approval was granted for the Page family to build a sausage factory behind the shop. The factory was designed on two storeys with a basement. We know exactly how it was laid out and what it contained, because the architect’s plans are still held in the County Ar chives.
Plans for the sausage factory
As you can see below, the ground floor had a garage for delivery of materials, be hind which sat a curing chamber for the sausage meat, and a tank.
The first floor was a bakery with oven, where the pastry cases for pork pies and puff pas try for sausage rolls were made. On the first-floor frontage was a pair of narrow doors (now the tall window) through which the finished products could be winched down to a van for delivery to the branches and to customers. The basement was probably a fuel store. The architect was George P. Banyard of 30 Sidney Street.
If you compare the original side elevation (directly above) with the present-day façade, you will see that the modern architect has carefully preserved as much of the original as possible. And if you look at the original end elevation (above) you can see that he has handled it with sen sitivity.
Contribute
Do you have any information about the people or places in this article? If so, then please let us know using the Contact page or by emailing capturingcambridge@
License
 This work is licensed under a Creative Commons Attribution-NonCommercial-ShareAlike 4.0 International License.
This work is licensed under a Creative Commons Attribution-NonCommercial-ShareAlike 4.0 International License.








