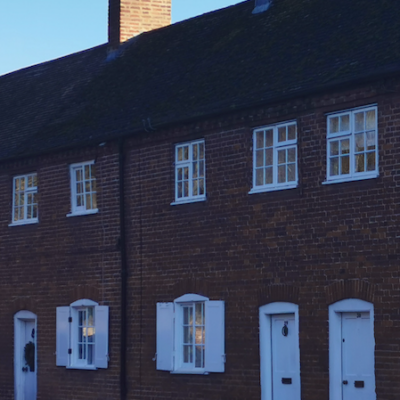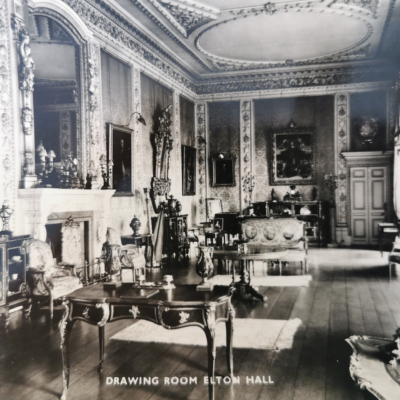Search by topic
- archaeology
- Building of Local Interest
- chapel
- charity
- church
- crime
- dressmaker
- fire
- Great Eastern Railway
- Listed building
- Mapping Relief
- medieval
- oral history
- poverty
- Public House
- Religious House
- Roman
- scholar
- school
- Then and Now
- tudor
- women
- work
- world war one
- world war two
Search by text
9 Wilberforce Road
History of 9 Wilberforce Road
1937 by D. Cosens. Whitewashed brick laid in Flemish bond; bituminous felt roof Modern Movement. 2 storeys and roof patio. Rectangular plan with a recessed corner section at south-east corner. Entrance front to west is a 3-window range. Glazed Crittall door set left of centre beneath projecting flat porch hood which extends over garage to left. One S-light and one 2-light Crittall windows to right. 2 5-light and one 2-light Crittall windows to first floor. Flat roof with plain parapet. Roof patio consists of a single room with wrap-around Crittal1 windows over which projects a flat canopy roof supported on circular-section iron posts. South and east elevations with Crittall windows of various dispositions including 6- and 5-light casements wrapping round the south-east external angle. First-floor balcony to south elevation, reached via a 4-light Crittall French window. INTERIOR. Plain staircase with boarded balustrade. Kitchen fittings intact.
Contribute
Do you have any information about the people or places in this article? If so, then please let us know using the Contact page or by emailing capturingcambridge@
Licence
This work is licensed under CC BY-NC-SA 4.0








