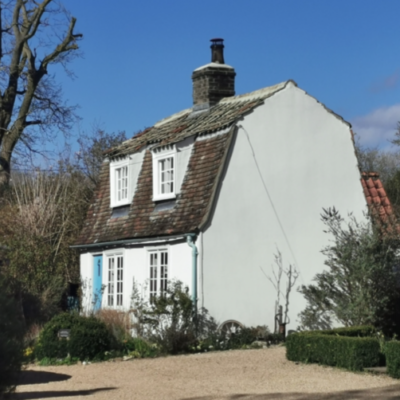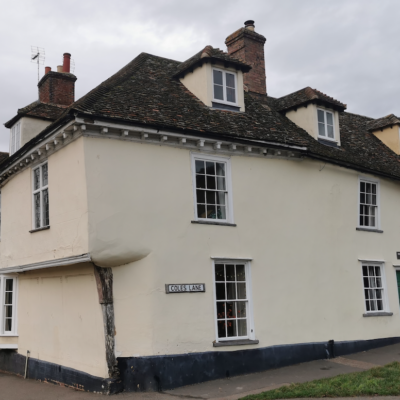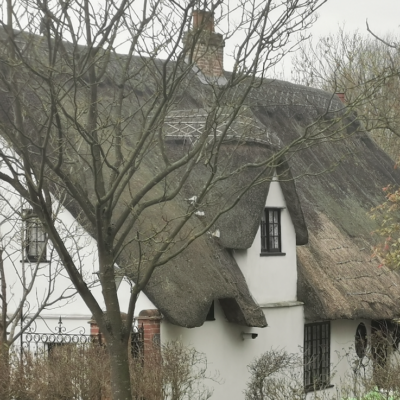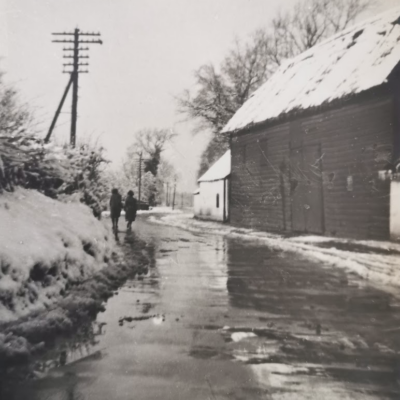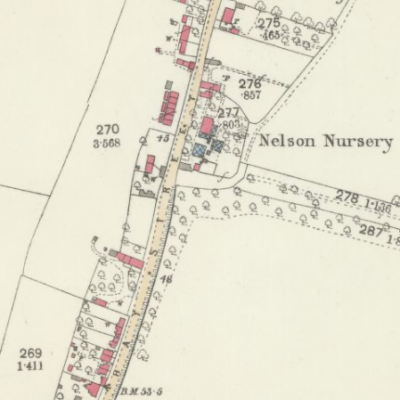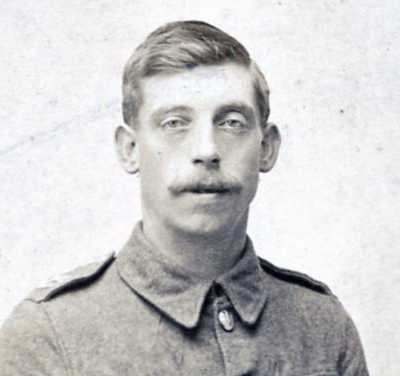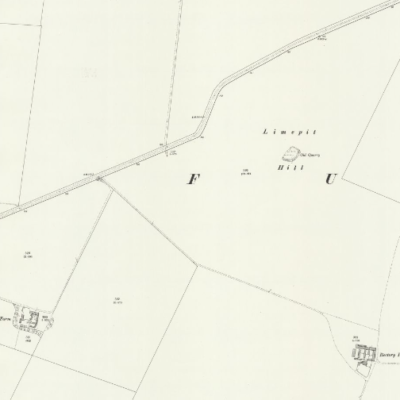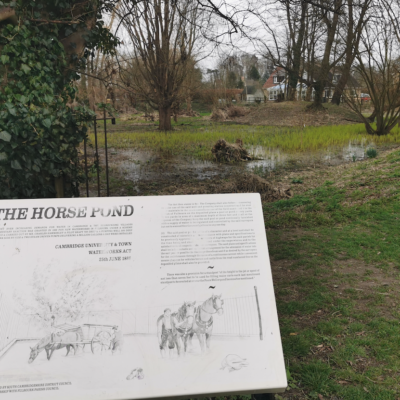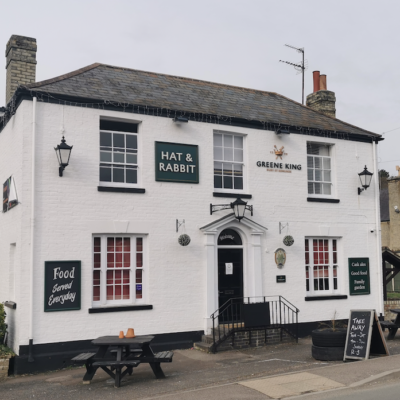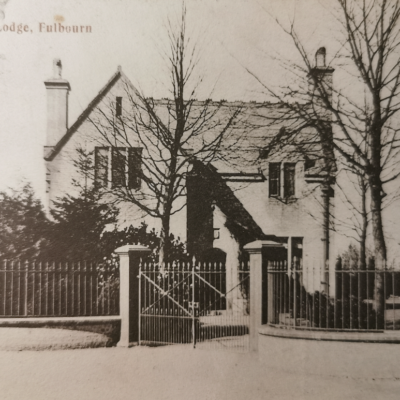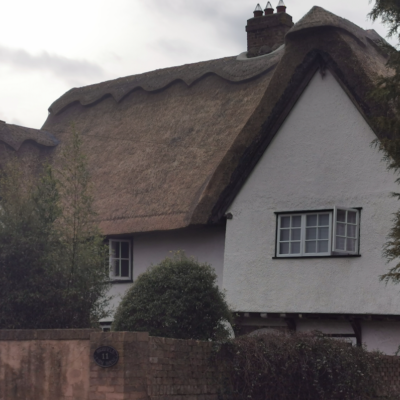Search by topic
- archaeology
- architecture
- bricklayer
- Building of Local Interest
- carpenter
- church
- crime
- dressmaker
- fire
- general labourer
- Great Eastern Railway
- listed building
- medieval
- oral history
- Public House
- Rattee & Kett
- Roman
- scholar
- school
- Then and Now
- tudor
- women
- work
- world war one
- world war two
Search by text
2 Balsham Road, College Farmhouse
History of 2 Balsham Road
House, early C15 open hall with c1600 crosswing. Enlarged again in C17 by one bay to left hand, and refenestrated in early C19. Timber framed, plaster and roughcast rendered with plain tiled, steeply pitched roofs and red and yellow gault brick ridge stack. Side stack to crosswing. Original plan of C15 open hall probably with floored end bay, converted to hall and crosswing plan with lobby-entry c1600. At the same time the hall was floored and stack inserted. Hall of one storey and attic. Two dormers, one with hung sash with sixteen panes. One early C19 hung sash with sixteen panes and panelled shutters. Door is half-glazed.
Contribute
Do you have any information about the people or places in this article? If so, then please let us know using the Contact page or by emailing capturingcambridge@
License
 This work is licensed under a Creative Commons Attribution-NonCommercial-ShareAlike 4.0 International License.
This work is licensed under a Creative Commons Attribution-NonCommercial-ShareAlike 4.0 International License.








