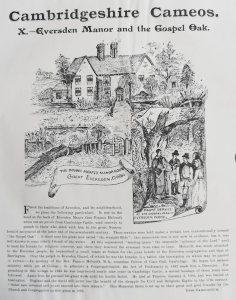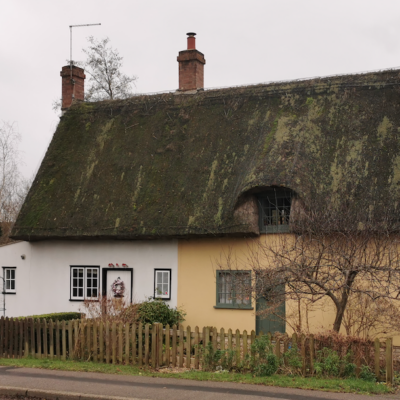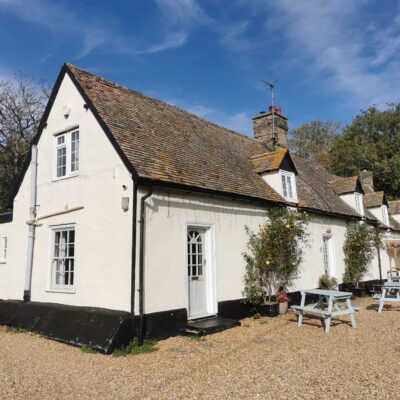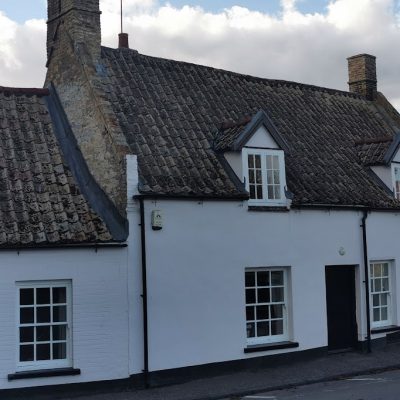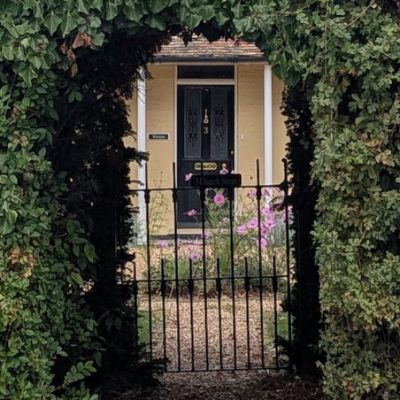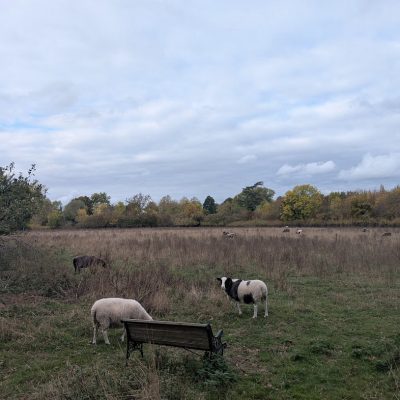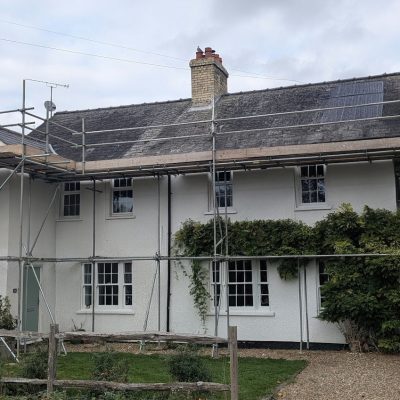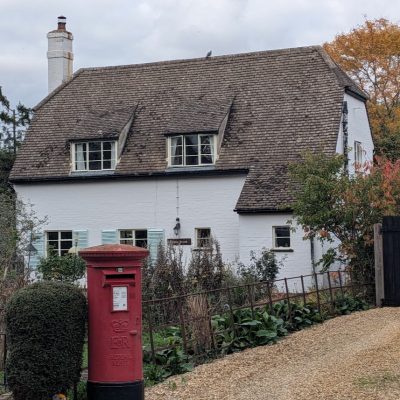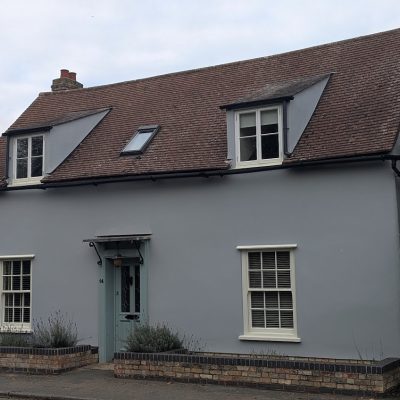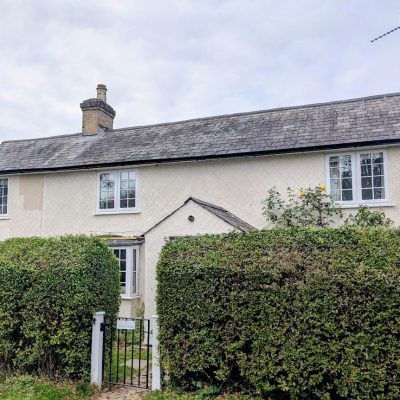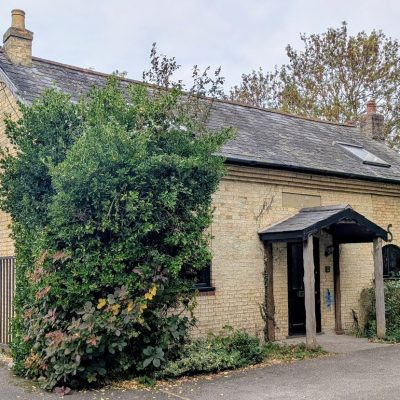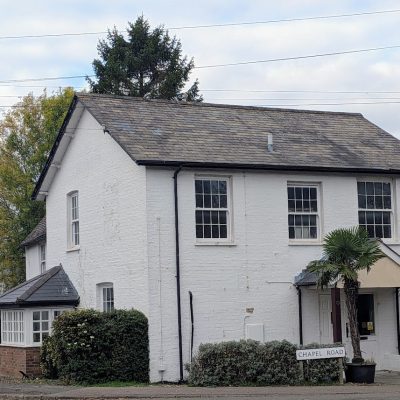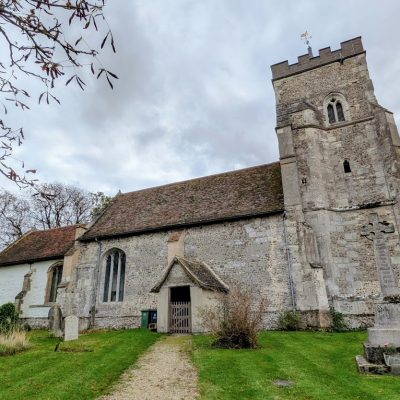Search by topic
- archaeology
- Building of Local Interest
- chapel
- charity
- church
- crime
- dressmaker
- fire
- Great Eastern Railway
- Listed building
- Mapping Relief
- medieval
- oral history
- poverty
- Public House
- Religious House
- Roman
- scholar
- school
- Then and Now
- tudor
- women
- work
- world war one
- world war two
Search by text
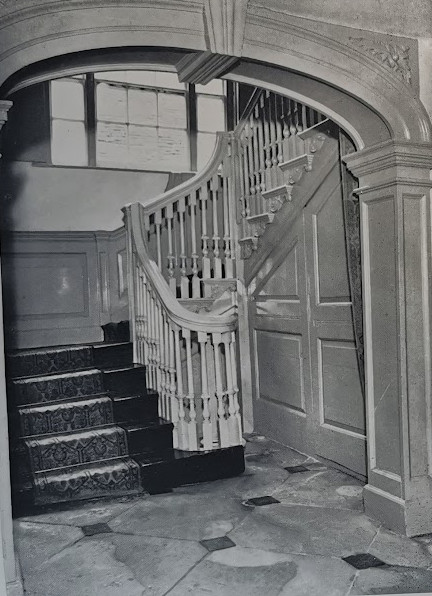 Manor Farm, Great Eversden 18th cent.
Manor Farm, Great Eversden 18th cent.Manor House, Kingston Road, Great Eversden
History of the Manor House
Listed Building
Manor House. C1600 extended in C18. Timber framed, plaster rendered. Tiled roofs with two ridge stacks, one shafted. H-plan with a parallel range of C17 outbuildings at the rear linked to the main range in C18.
Contribute
Do you have any information about the people or places in this article? If so, then please let us know using the Contact page or by emailing capturingcambridge@
Licence
This work is licensed under CC BY-NC-SA 4.0





