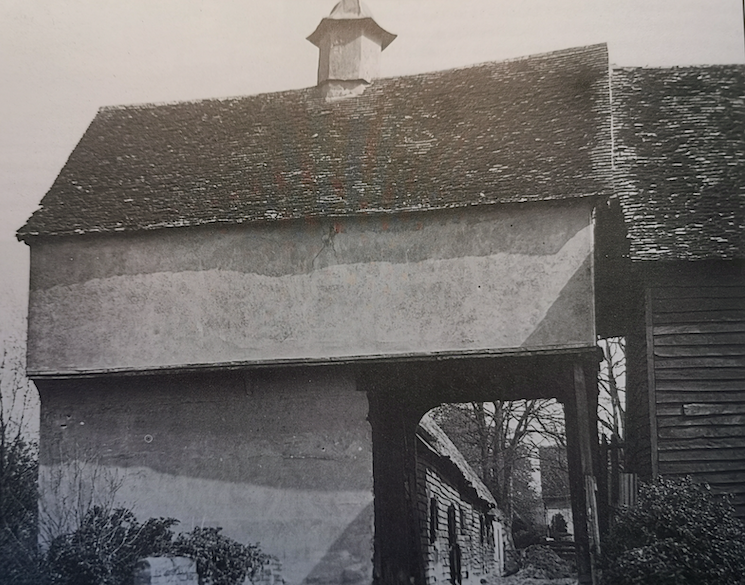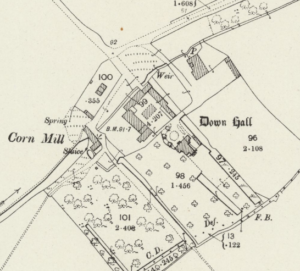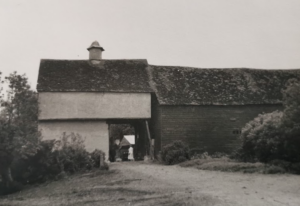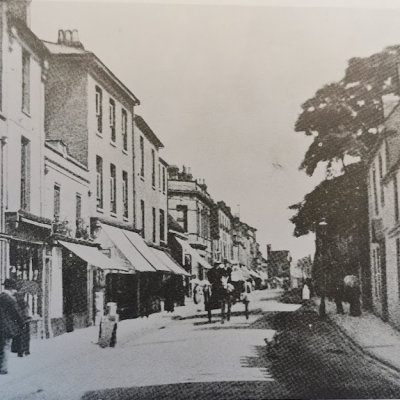Search by topic
- archaeology
- architecture
- bricklayer
- Building of Local Interest
- carpenter
- church
- crime
- dressmaker
- fire
- Great Eastern Railway
- Listed building
- medieval
- oral history
- Public House
- Rattee & Kett
- Religious House
- Roman
- scholar
- school
- Then and Now
- tudor
- women
- work
- world war one
- world war two
Search by text
 Downhall Manor gatehouse, Abington Pigotts, 1913 (photo J H Bullock)(Cambridgeshire Collection)
Downhall Manor gatehouse, Abington Pigotts, 1913 (photo J H Bullock)(Cambridgeshire Collection)Downhall Manor, Abington Pigotts
History of Downhall Manor
Listed building
House, formerly a farmhouse. C16 with C17 and C18 additions, C19 and C20 alterations and additions.
Stable range. C19 or earlier.
Barn. Late C16 or early C17 with later repairs. Timber
House, formerly the mill house with attached water mill. Mid C17 with C19 and C20 alterations.
Gatehouse. Early C16. Timber-framed with plastered infill. Plain tiled roof with octagonal lantern. Two storeys with first floor jetties on two sides…. The gatehouse is situated within the moated site of Down Hall.
Row of two cottages, formerly three. Early C19.
In ‘Greater Medieval House of England and Wales’: Downhall Manor is a fine example of an isolated but protected farmstead … the manor house was replaced in the C16th by the present timber-framed farmhouse. The gatehouse can be dated to c.1300 and makes it a rare survival of a once common feature.
The bell-capped lantern on the top was used for the benefit of travellers
Contribute
Do you have any information about the people or places in this article? If so, then please let us know using the Contact page or by emailing capturingcambridge@
License
This work is licensed under CC BY-NC-SA 4.0











