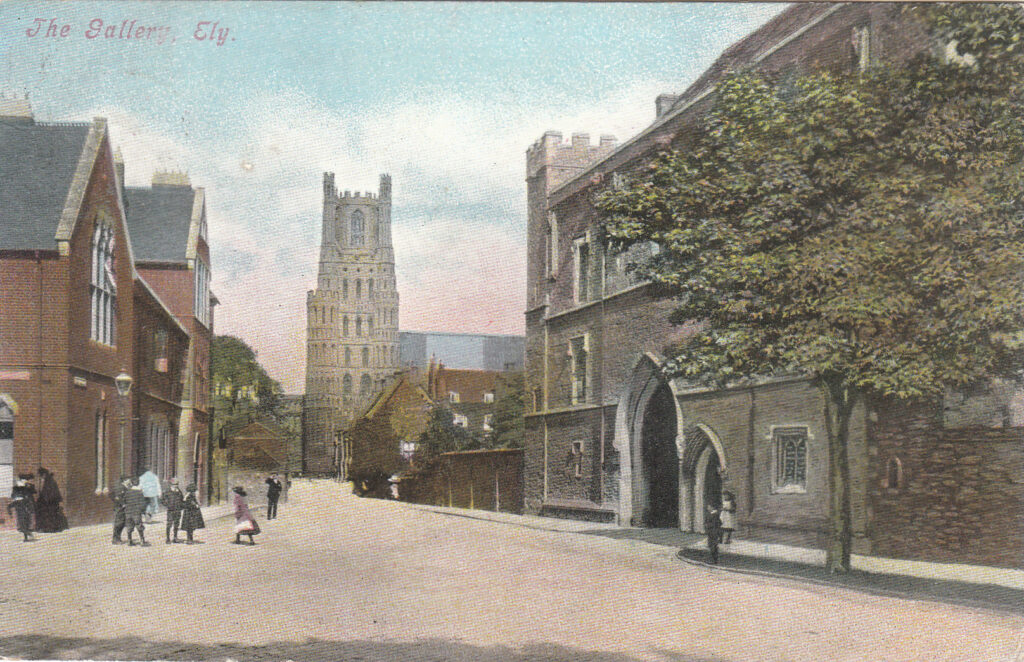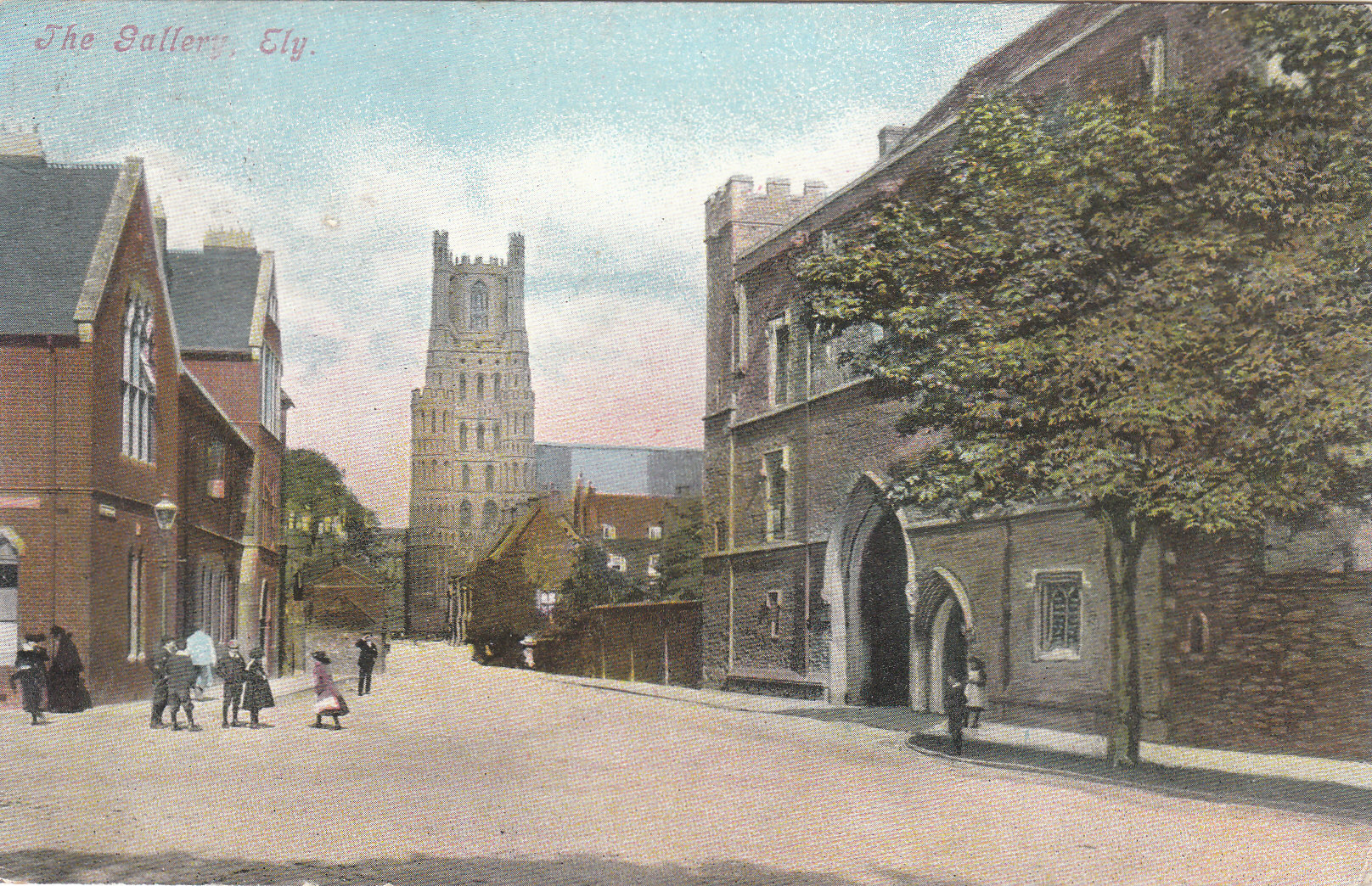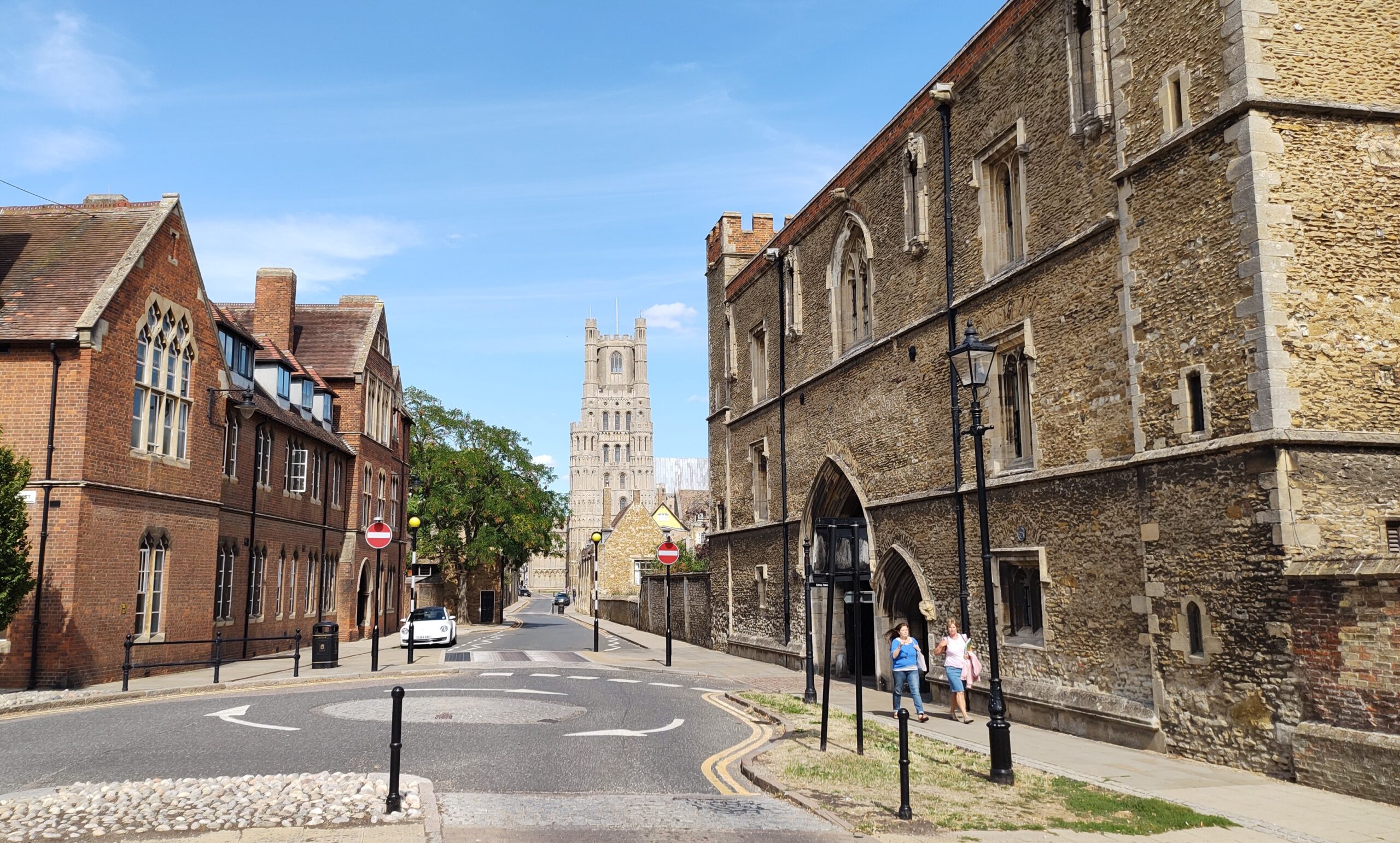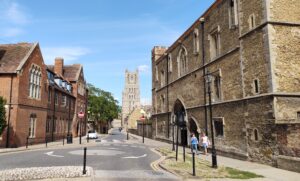Search by topic
- archaeology
- architecture
- bricklayer
- Building of Local Interest
- carpenter
- church
- crime
- dressmaker
- fire
- Great Eastern Railway
- listed building
- medieval
- oral history
- Public House
- Rattee & Kett
- Religious House
- Roman
- scholar
- school
- Then and Now
- tudor
- women
- work
- world war one
- world war two
Search by text
 The Porta, Ely (postmarked 1905)
The Porta, Ely (postmarked 1905)The Porta, The Gallery, Ely
History of The Porta
Ely Porta was begun in 1397 and was completed by Prior Poucher (140l-18). It comprises a large, rectangular, 5 storey block of rag-stone with Weldon (or similar) stone dressings. 4 square, castellated, corner turrets are carried above the parapet level. On the north and south ends there is the original castellated parapet and on the east and west fronts there is a later plain brick parapet. … on the ground storey on the north end of the west front which has a small single light window lighting what was the Bishop’s prison and, according to prison reports, was in use as such up to the end of the Cl7 when the prison was moved to Lynn Road
A stone rubble wall with a ridged stone capping extends from the south west corner of the Guest Quarters of the Monastery to the north west corner of Ely Porta and on the east side small gardens have been formed by stone rubble walls, with some brick, which extend from the gateway to the Guest Hall (Bishop’s residence) to the north east corner of Ely Porta.
Then and now (David Gent) – The Gallery, Ely, view from the junction with Back Hill and Silver Street towards The Cathedral.
The building on the right, known as The Porta, is the original entrance to Ely Monastery. It originates from the 14th Century. Today The Porta is part of Kings School. Just one of many views in Ely that has remained unchanged for centuries.
First picture is a postcard posted in July 1905 to a Miss Gibson, 43 East Road, Cambridge. Second was taken a couple of weeks ago [Sep. 2022].
Then and Now


Contribute
Do you have any information about the people or places in this article? If so, then please let us know using the Contact page or by emailing capturingcambridge@
License
This work is licensed under CC BY-NC-SA 4.0









