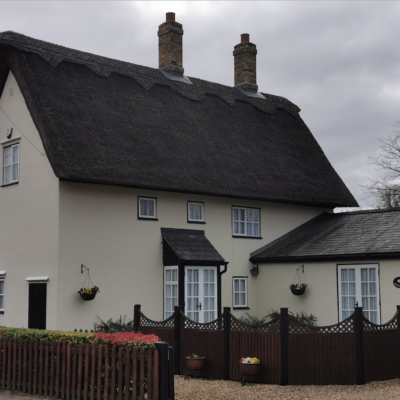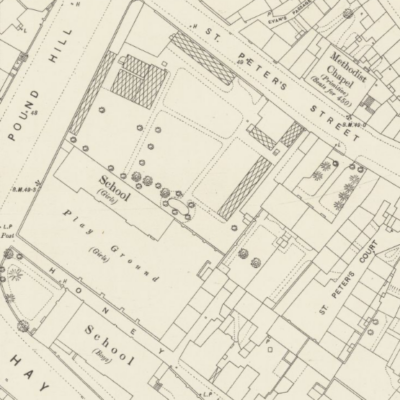Search by topic
- archaeology
- architecture
- bricklayer
- Building of Local Interest
- carpenter
- church
- crime
- dressmaker
- fire
- Great Eastern Railway
- listed building
- medieval
- oral history
- Public House
- Rattee & Kett
- Religious House
- Roman
- scholar
- school
- Then and Now
- tudor
- women
- work
- world war one
- world war two
Search by text
 18 St Peter's Street
18 St Peter's Street18 & 18a St Peter’s Street
History of 18 St Peter's Street
Pair of houses with attached workshop range and railings. Early C19 with mid C19 workshops. Gault brick with slate roof, coped gables and brick end stacks. Workshops of whitewashed gault brick with weatherboarded first floor. Houses on unusual plan appearing to be single villa with central front door leading to pair of inner doors. 2 storeys and cellars. Unhorned sash windows. 3-window range at first floor of a 3/6 sash either side a central double 1/2:1/2 sash. Ground floor has a 6/6 sash either side a panelled double door with overlight up stone steps with boot scrapers. 3/6 and 6/6 sashes to rear with a central paired 4/4:4/4 sash over a single-storey extension. Extension on left end and 2-storey lean-to on right end behind the workshop range. This range projects forward to the street and has 5 small-paned windows to first floor over a projecting lean-to. Doors on street with taking-in door over. A low wall with railings and gate along the street front.
1861
(18)
Archibald Swinton, 75, retired stone mason, b Scotland
(18 1/2)
Samuel Chater, 64, college servant, b Bucks
1913
(18)
Alfred Rye, builder and undertaker
(18a)
A Stevenson, college servant
1962
(18) Frank Austin
(18a) Mrs E Nicholson
Contribute
Do you have any information about the people or places in this article? If so, then please let us know using the Contact page or by emailing capturingcambridge@
License
This work is licensed under CC BY-NC-SA 4.0










