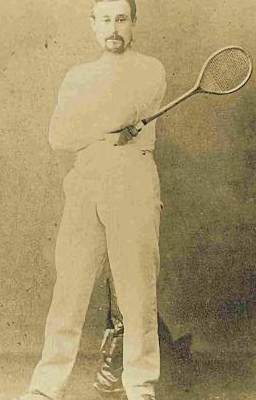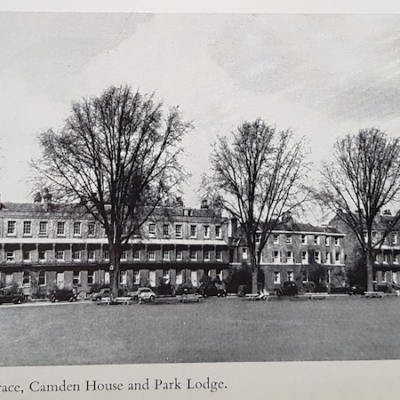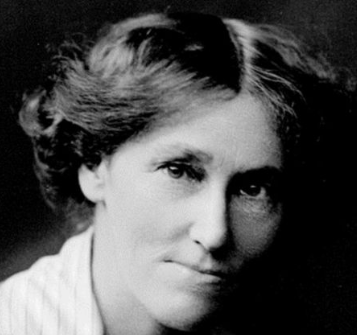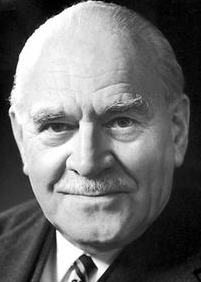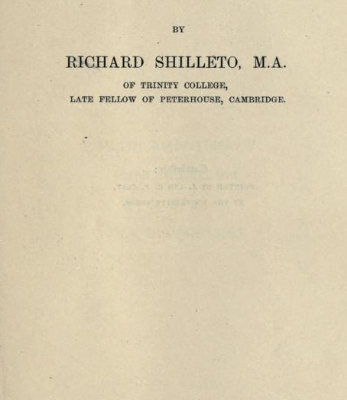Search by topic
- archaeology
- Building of Local Interest
- charity
- church
- crime
- dressmaker
- fire
- Great Eastern Railway
- Listed building
- Mapping Relief
- medieval
- oral history
- poverty
- Public House
- Rattee & Kett
- Religious House
- Roman
- scholar
- school
- Then and Now
- tudor
- women
- work
- world war one
- world war two
Search by text
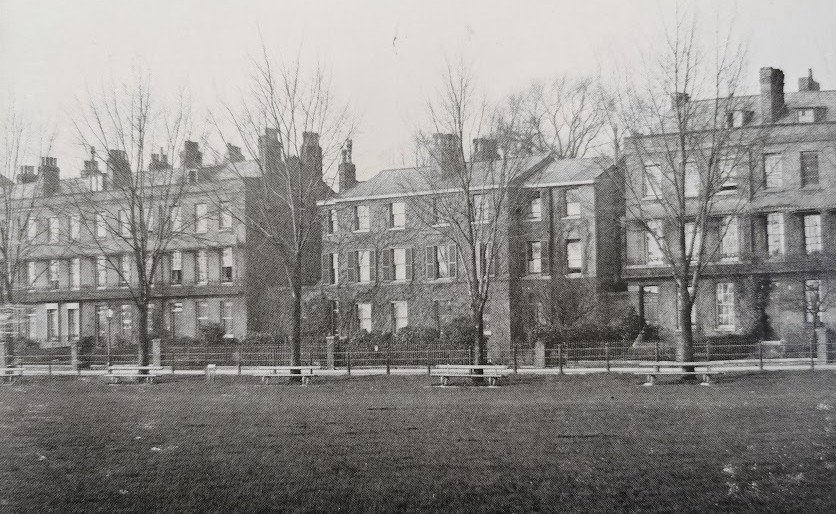 Park Terrace, Parker's Piece, date unknown
Park Terrace, Parker's Piece, date unknownPark Terrace, Parker’s Piece
History of Park Terrace
Royal Commission Survey of Cambridge 1959: Park Terrace includes sixteen houses overlooking Parker’s Piece built at different times in the second quarter of the 19th century under a single comprehensive scheme. It consists of five blocks of buildings: in the middle two houses, Nos. 7 and 8, set back behind the building line and designed as a unit; two long terraces of taller houses, Nos. 1 to 6 and 9 to 14, on the building line and linked to the first by screen walls, and, pavilion-like on the extremities, two freestanding houses, Park Lodge and Camden House…..
The first leases from Jesus College indicate more or less the building sequence: Nos. 7 and 8 in 1831; Nos 1 to 6 in 1835; Nos 11 and 12 in 1839; Nos 9 and 10 in 1840…All, including park Lodge and Camden house, were standing and roofed by 1838 for they are shown in the lithograph of the Coronation Dinner in that year on Parker’s Piece…..
In Park Terrace a controlling ownership, a long-term plan, and sensibility have created an extensive group of town houses, symmetrical in lay-out and mass, of much distinction.
In the 1980s there were discussion around the purchase of Park Terrace from Jesus College by Emmanuel College.
It was built on land known as Nuns’ Garden. The Nuns of St Radegund, later Jesus College, built the garden outside the wall of the Priory of the Dominican Friars, now Emmanuel College.
The first lease was sold to a Dr Lee in 1831. In 1835 another was sold to William Mustill.
Contribute
Do you have any information about the people or places in this article? If so, then please let us know using the Contact page or by emailing capturingcambridge@
License
This work is licensed under CC BY-NC-SA 4.0






