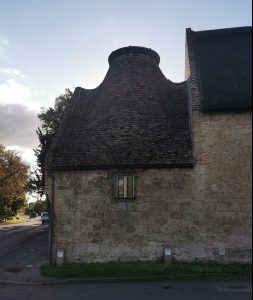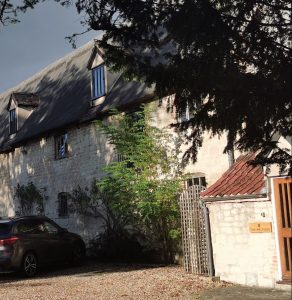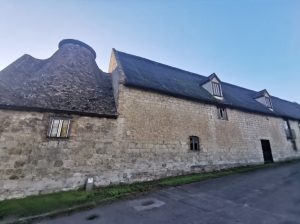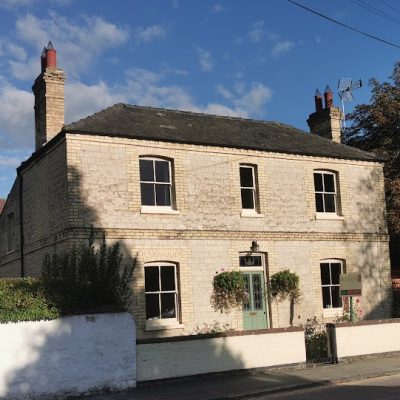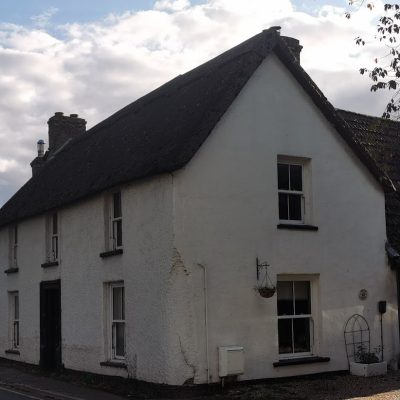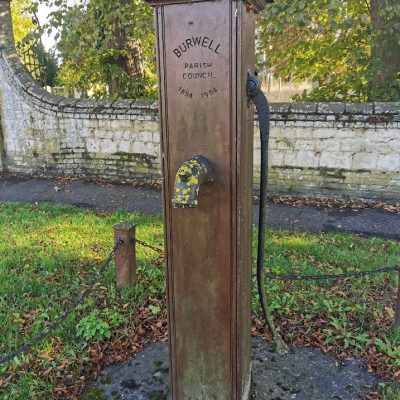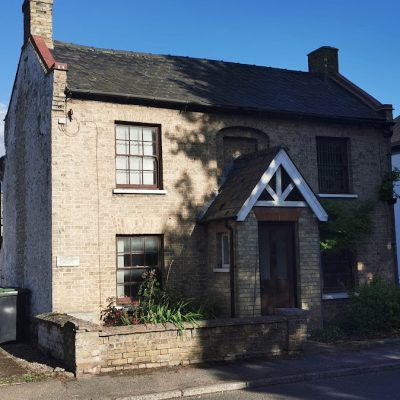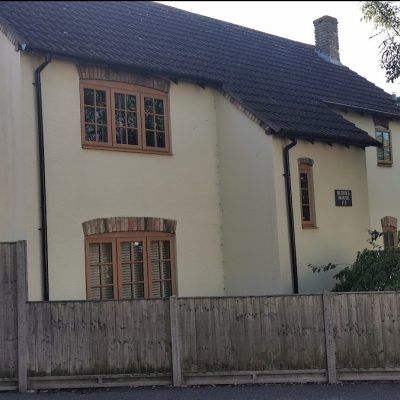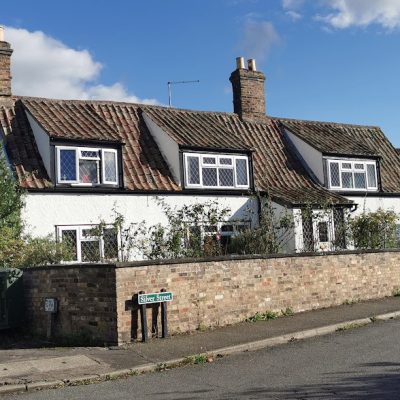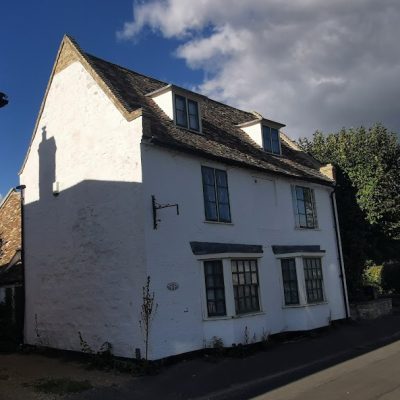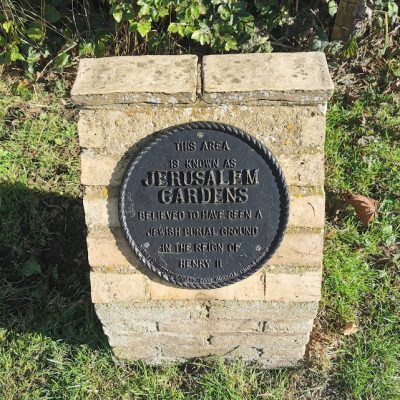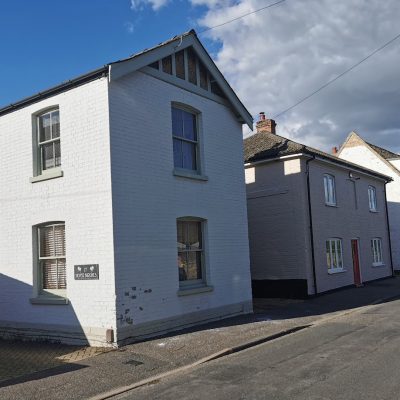Search by topic
- archaeology
- architecture
- bricklayer
- Building of Local Interest
- carpenter
- church
- crime
- dressmaker
- fire
- Great Eastern Railway
- listed building
- medieval
- oral history
- Public House
- Rattee & Kett
- Religious House
- Roman
- scholar
- school
- Then and Now
- tudor
- women
- work
- world war one
- world war two
Search by text
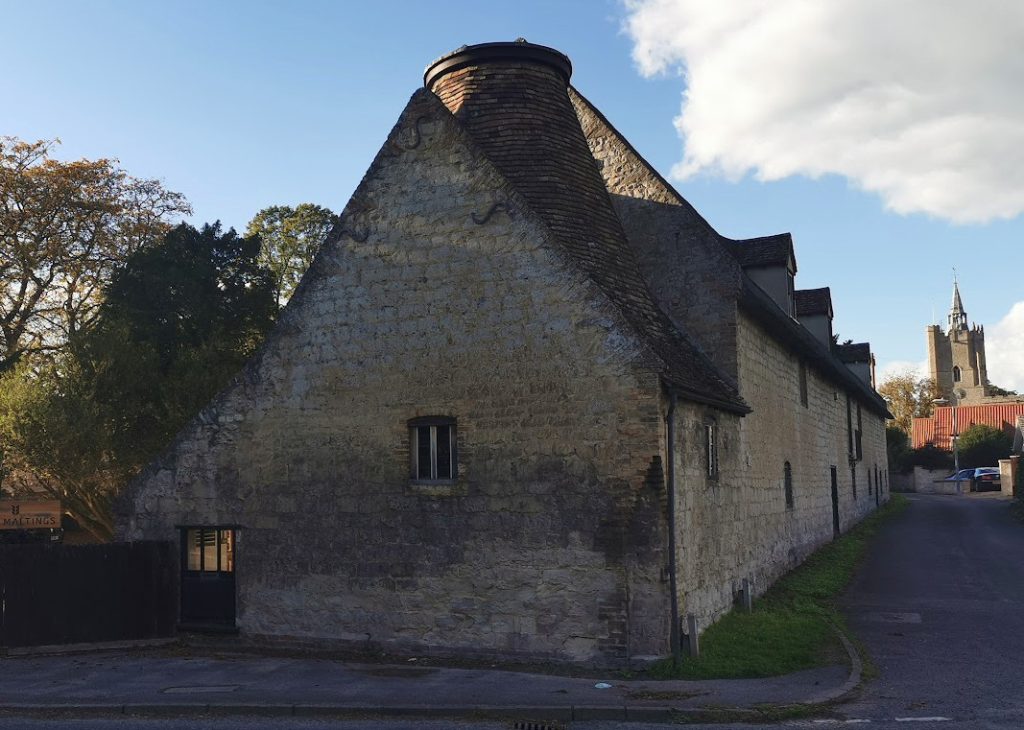 Manor House and Maltings, Burwell (RGL2024)
Manor House and Maltings, Burwell (RGL2024)Manor House, Mandeville, Burwell
History of Dovecote
Listed Building
Manor house. C17, timber-framed, with original two-unit lobby entry plan. Cased in mid C19 red brick when service wing was added to north. … Scenic wallpaper, Vues de l’Amerique du Nord’ by Zuber, first issued c.1835 is of note.
Dovecote, C19. Rubble clunch, hipped plain tile roof without flight entry. Square plan, main entrance facing east with boarded door.
Granary and Maltings to Manor House (formerly listed as Barns GV and Oast House belonging to Manor House) II Granary and maltings. Late C18.
Barn to south-west of the manor House (formerly listed as Barns GV and Oast House belonging to Manor House) II Aisled barn with stone plaque inscribed ‘II 1751’.
Contribute
Do you have any information about the people or places in this article? If so, then please let us know using the Contact page or by emailing capturingcambridge@
License
This work is licensed under CC BY-NC-SA 4.0








