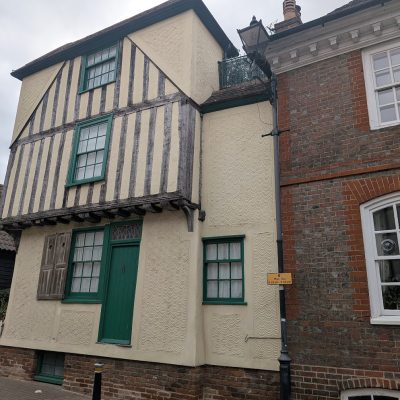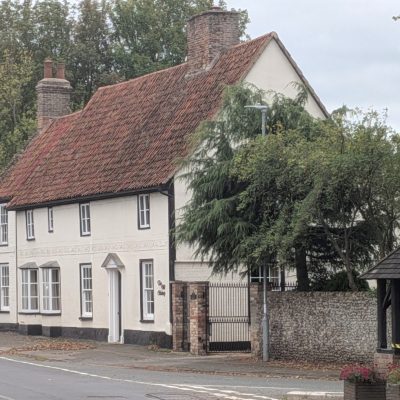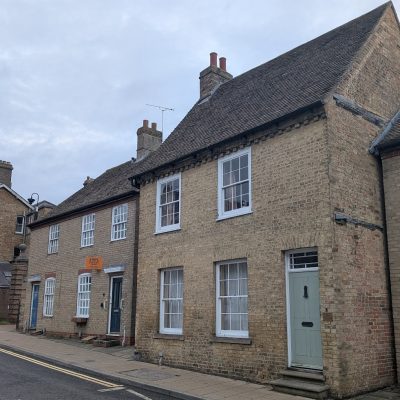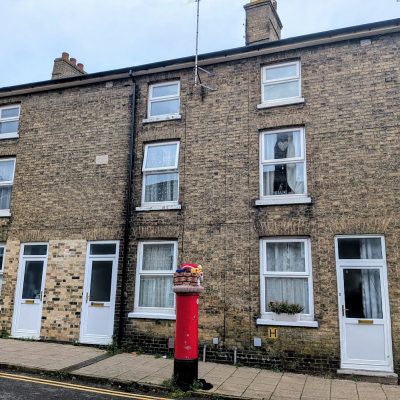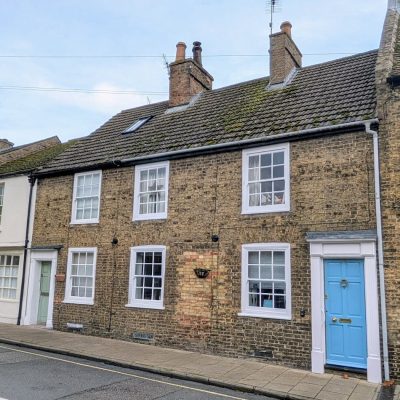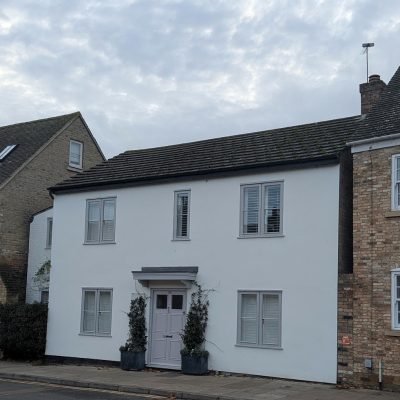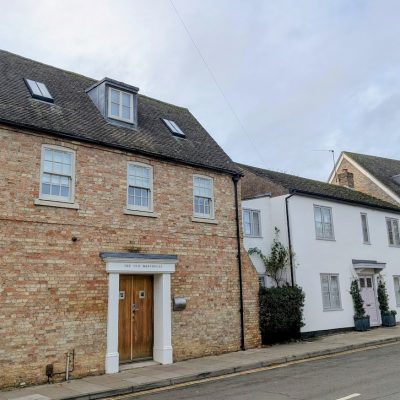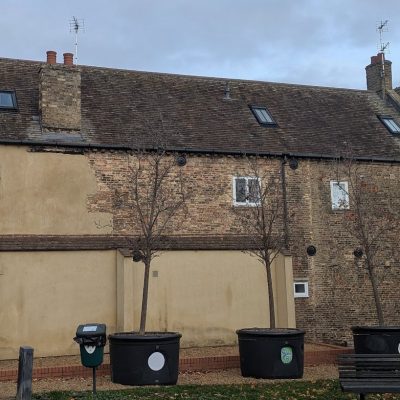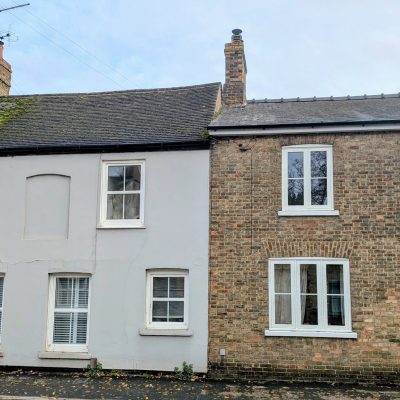Search by topic
- archaeology
- Building of Local Interest
- chapel
- charity
- church
- crime
- dressmaker
- fire
- Great Eastern Railway
- Listed building
- Mapping Relief
- medieval
- oral history
- poverty
- Public House
- Religious House
- Roman
- scholar
- school
- Then and Now
- tudor
- women
- work
- world war one
- world war two
Search by text
Guest Quarters of the Monastery, Ely
History of the Monastery Guest Quarters
Listed Building
The guest quarters of the monastery, now part of King’s School, comprises two ranges of buildings extending south from the Queen’s Hall (Headmaster’s House) and backing on to The Gallery, two storeys and attics. The north range, of eight bays, is late Norman circa 1180 built of Carr stone rubble with Barnack stone dressings. Originally it was probably used as a granary. In the C14 it was considerably altered when it became the guest quarters and an upper storey was inserted (in the northern half).
Contribute
Do you have any information about the people or places in this article? If so, then please let us know using the Contact page or by emailing capturingcambridge@
Licence
This work is licensed under CC BY-NC-SA 4.0





