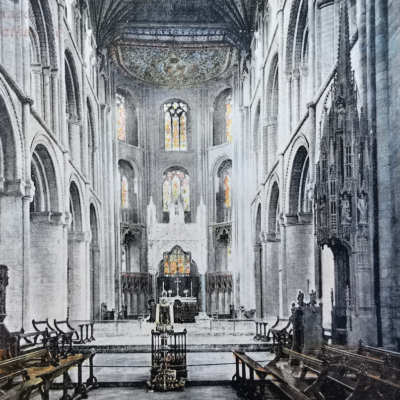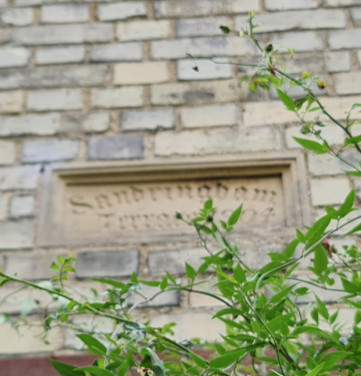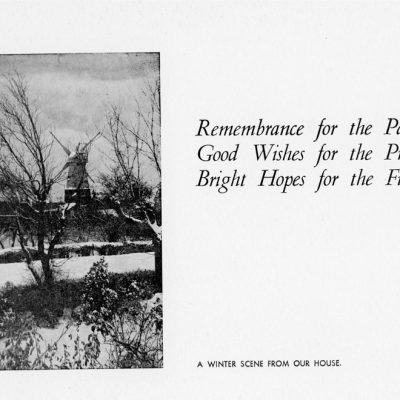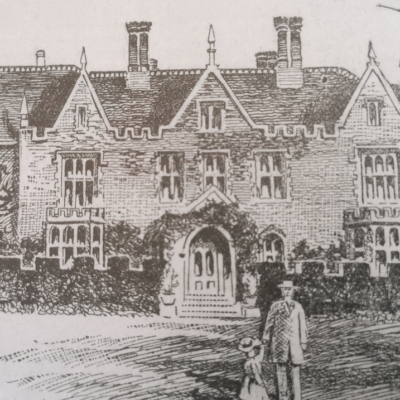Search by topic
- archaeology
- Building of Local Interest
- chapel
- charity
- church
- crime
- dressmaker
- fire
- Great Eastern Railway
- Listed building
- Mapping Relief
- medieval
- oral history
- poverty
- Public House
- Religious House
- Roman
- scholar
- school
- Then and Now
- tudor
- women
- work
- world war one
- world war two
Search by text
Impington Village College
History of Village College
Comprehensive school, built as village college. 1938-9 by Walter Gropius and E Maxwell Fry for Cambridgeshire County Council.
Interiors. The unmoulded walls, many without skirtings, reflects the conscious simplicity of the design. Original doors survive throughout. Assembly hall with folded plaster ceiling incorporating square vents, timber floor and stage front. Promenade lined with lockers. Adult common room lined in plywood. Plaque commemorates the donation of the adult wing by the Directors of Chivers and Sons Limited. At the entrance another plaque commemorates the donation of the site of Impington Village College in memory of John Chivers 1857-1929.
Interiors. The unmoulded walls, many without skirtings, reflects the conscious simplicity of the design. Original doors survive throughout. Assembly hall with folded plaster ceiling incorporating square vents, timber floor and stage front. Promenade lined with lockers. Adult common room lined in plywood. Plaque commemorates the donation of the adult wing by the Directors of Chivers and Sons Limited. At the entrance another plaque commemorates the donation of the site of Impington Village College in memory of John Chivers 1857-1929.
Contribute
Do you have any information about the people or places in this article? If so, then please let us know using the Contact page or by emailing capturingcambridge@
Licence
This work is licensed under CC BY-NC-SA 4.0










