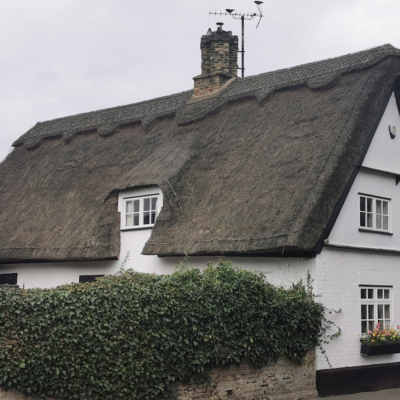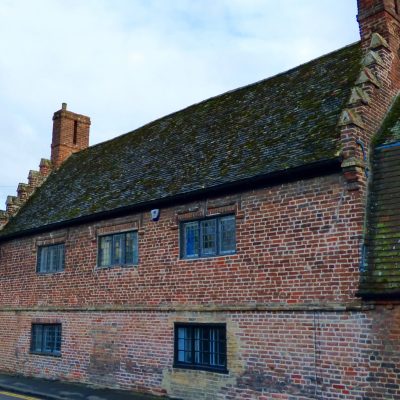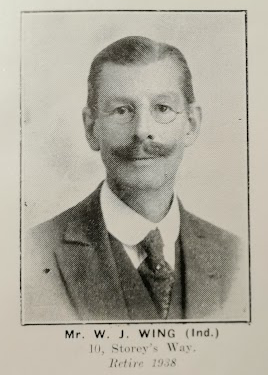Search by topic
- archaeology
- Building of Local Interest
- chapel
- charity
- church
- crime
- dressmaker
- fire
- Great Eastern Railway
- Listed building
- Mapping Relief
- medieval
- oral history
- poverty
- Public House
- Religious House
- Roman
- scholar
- school
- Then and Now
- tudor
- women
- work
- world war one
- world war two
Search by text
63 Storey’s Way
History of 63 Storey's Way
1912 by T .D. Atkinson. Yellow brick with rendered brick dressings; pantiled roof. Neo-Georgian style. 2 storeys and dormer attic; 6-window range. Projecting rusticated and rendered centre bay containing doorway. Lugged timber doorcase containing door with 6 fielded panels. Plain frieze beneath open segmental pediment supported on 3 brackets. Over door is a canted triple horned sash with 2/2 and 6/6 panes. To left of door are 3 4/4 horned sashes to each floor, those to ground floor under segmental heads. Immediately right of door is one arched 6/6 horned sash lighting staircase. Remainder of fenestration right of this consists of2 4/4 horned sashes to each floor as before. Modillion eaves cornice beneath hipped roof. 2 hipped dormers fitted with 2-light casements. Central ridge stack and secondary stack on front roof slope to right of centre. INTERIOR. Ground floor with 3 re-used mid C18 doors. South-west room with large-framed panelling and a lugged chimneypiece; south-east room with similar panelling and a chimneypiece with pulvinated frieze. Stick-baluster staircase with moulded handrail.
Contribute
Do you have any information about the people or places in this article? If so, then please let us know using the Contact page or by emailing capturingcambridge@
Licence
This work is licensed under CC BY-NC-SA 4.0








