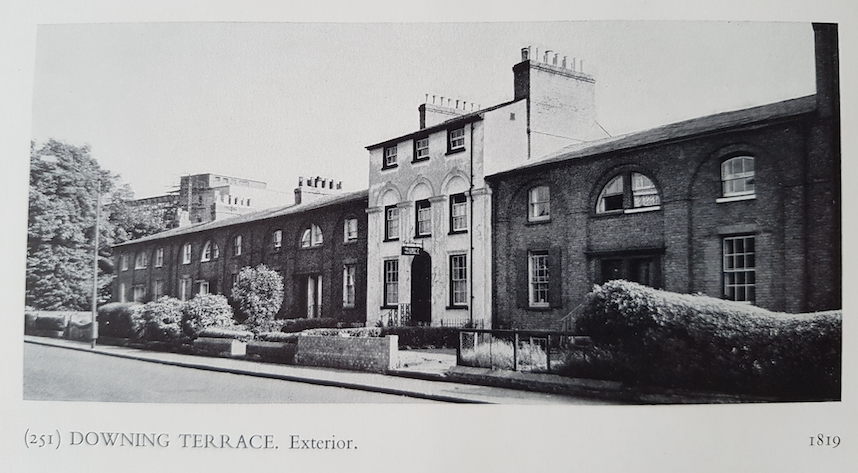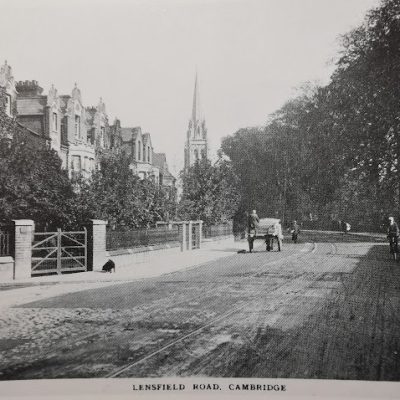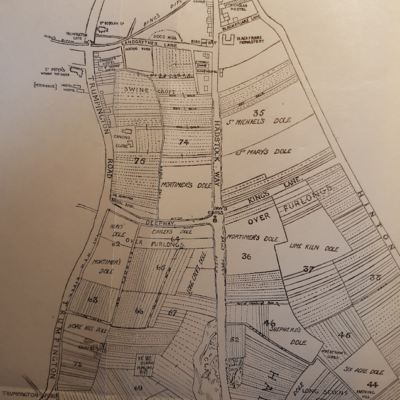Search by topic
- archaeology
- Building of Local Interest
- charity
- church
- crime
- dressmaker
- fire
- Great Eastern Railway
- Listed building
- Mapping Relief
- medieval
- oral history
- poverty
- Public House
- Rattee & Kett
- Religious House
- Roman
- scholar
- school
- Then and Now
- tudor
- women
- work
- world war one
- world war two
Search by text
 Downing Terrace
Downing TerraceDowning Terrace, Lensfield Road
History of Downing Terrace
Royal Commission Survey of Cambridge 1959: 13 houses… built to a symmetrical design over all, in 1819. The four houses at the W end were remodelled and heightened to three storeys late in the same century.
Downing Terrace present an original architectural composition to Lensfield Road, which despite inconsistency in scale between the centrepiece and the rest, and ill-advised alterations, makes a valuable contribution to the interest and variety of the street architecture in Cambridge.
For commentary on the early development of Downing Terrace see New Town.
Contribute
Do you have any information about the people or places in this article? If so, then please let us know using the Contact page or by emailing capturingcambridge@
License
This work is licensed under CC BY-NC-SA 4.0








