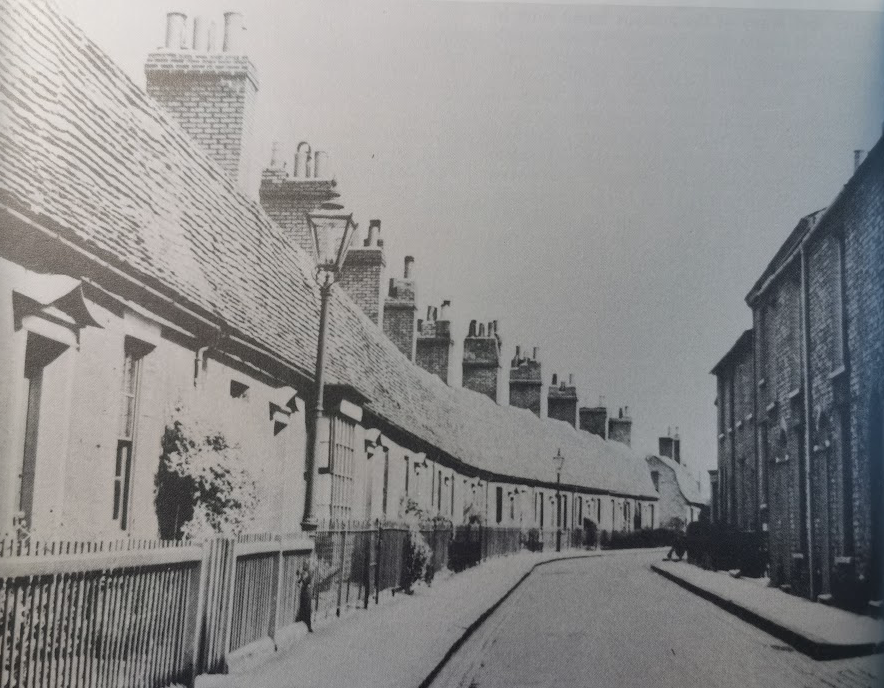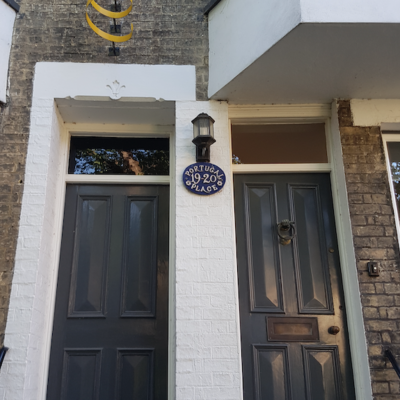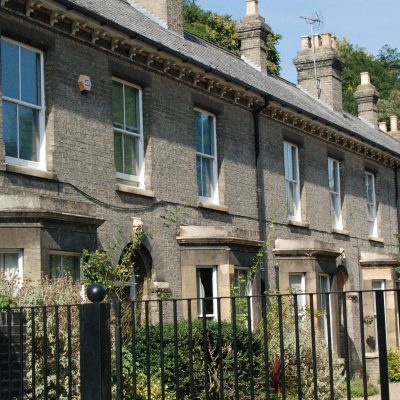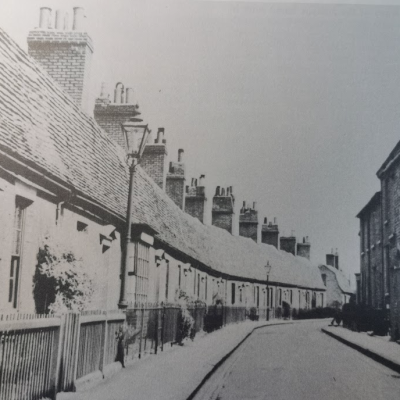Search by topic
- archaeology
- Building of Local Interest
- charity
- church
- crime
- dressmaker
- fire
- Great Eastern Railway
- Listed building
- Mapping Relief
- medieval
- oral history
- poverty
- Public House
- Rattee & Kett
- Religious House
- Roman
- scholar
- school
- Then and Now
- tudor
- women
- work
- world war one
- world war two
Search by text
 Orchard Street, 1938
Orchard Street, 1938Orchard Street
History of Orchard Street
Royal Commission Survey of Cambridge 1959: Orchard Terrace, fourteen houses, Nos. 1 to 13 and 16, on the NE side of the street, of one storey with attics, have walls of Gault brick and tile covered mansard roofs. The terrace appears on R G Baker’s map of 1830 but not on S I Neale’s of 1820. It was continuous for some 140 yds until in the middle of the 19th century Nos. 14 and 15 were demolished to make way for Clarendon Street, leaving No. 16 isolated. The buildings of Orchard Terrace are of very humble character, but the small scale of the front-end the repetition of their features, the low eaves, the unbroken extent of the mansard roofs and great chimney stacks produce a most striking effect, enhanced by the fortuitous curved lay-out of the street.
Designated Buildings of Local Interest: 17 to 41 (consec.)
Until the 1960s each cottage was actually two smaller cottages.
Contribute
Do you have any information about the people or places in this article? If so, then please let us know using the Contact page or by emailing capturingcambridge@
License
This work is licensed under CC BY-NC-SA 4.0








