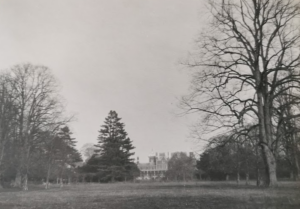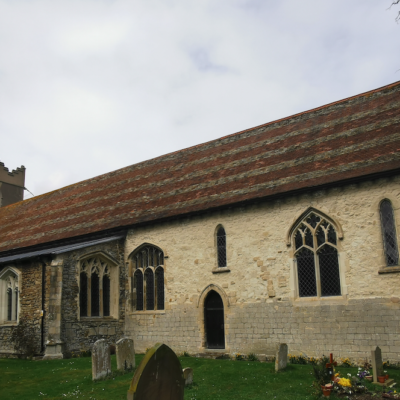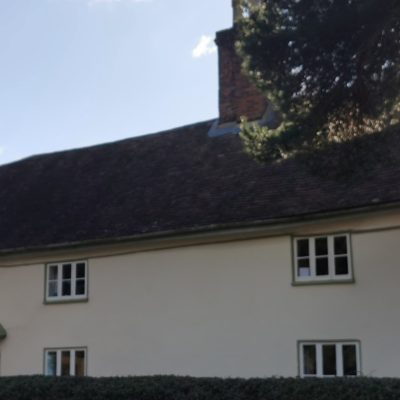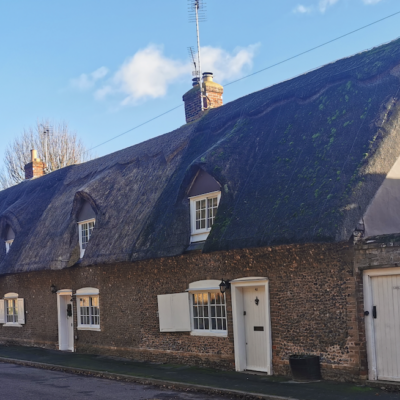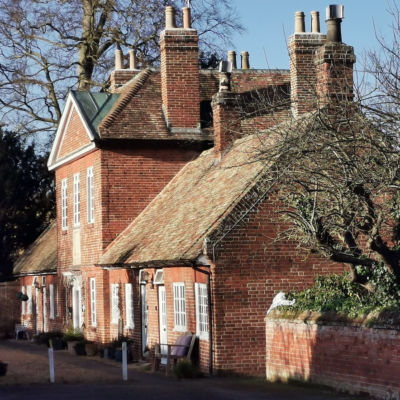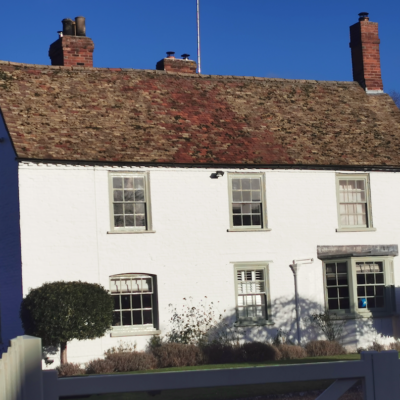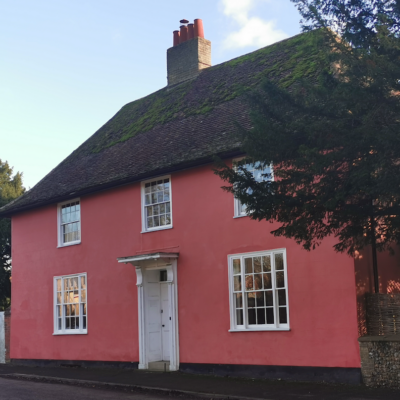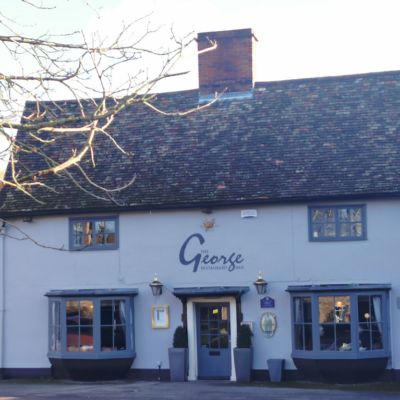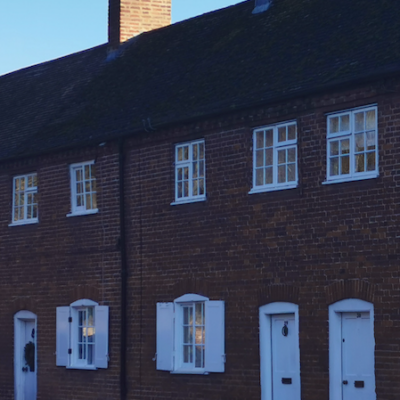Search by topic
- archaeology
- Building of Local Interest
- chapel
- charity
- church
- crime
- dressmaker
- fire
- Great Eastern Railway
- Listed building
- Mapping Relief
- medieval
- oral history
- poverty
- Public House
- Religious House
- Roman
- scholar
- school
- Then and Now
- tudor
- women
- work
- world war one
- world war two
Search by text
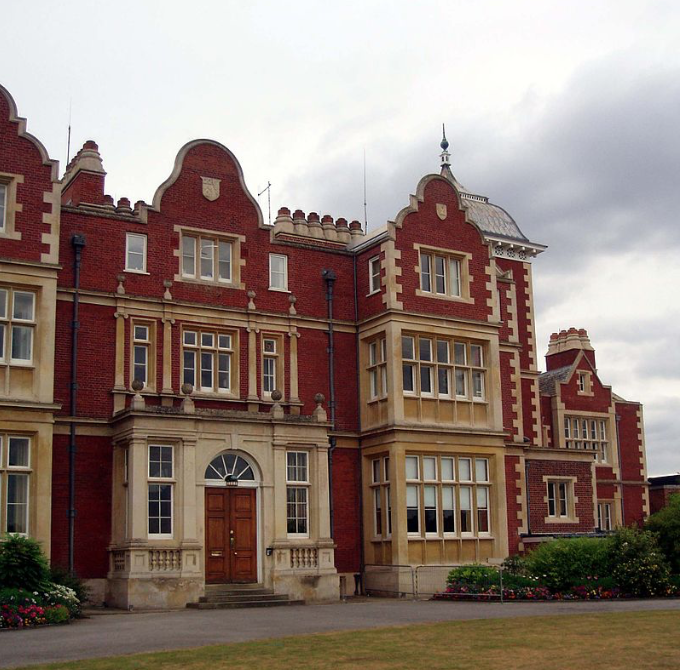 Babraham Hall
Babraham HallBabraham Hall
History of Babraham Hall
Country house. 1832-33 by Philip Hardwick (1792-1870), for H.J. Adeane, Jacobean revival style with additions and alterations in 1864 and c.1900. Red brick with limestone dressings; slate roofs and metal coverings to tower and corner turret. Three storeys and basement; two storey and attic north-west range. The original building with symmetrical three-gabled facade perhaps encases part of c.1770 building. Extended to south-east by one bay and to north-west beyond north tower by a range including a billiard room, and unified in the garden facade by a loggia-raised over the semi basement.
For detailed history:
https://www.babraham.ac.uk/sites/default/files/media/files/babraham%20history.pdf
W M Palmer (1924) describes the original house, built by Robert Taylor in 1576. The antiquarian, Cole, said that it was one of the finest Gothic houses in the country. The house was bought by Sir Horatio Palavicini in 1593 but sold by his son to pay his debts. It was pulled down in 1767 and all the materials sold. In 1768 Cole saw the stone columns and quoins lying on the riverside at Chesterton where they were to be used in repairing the sluice.
Contribute
Do you have any information about the people or places in this article? If so, then please let us know using the Contact page or by emailing capturingcambridge@
License
This work is licensed under CC BY-NC-SA 4.0





