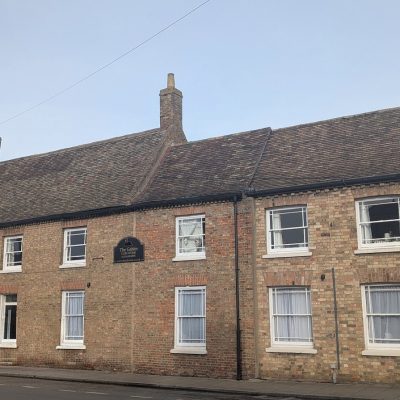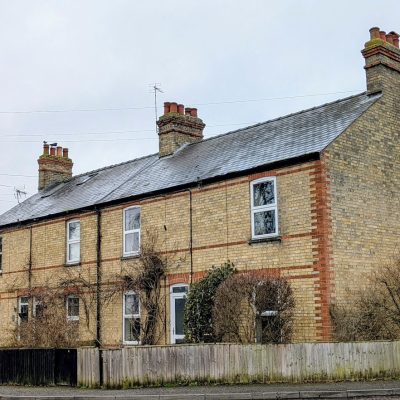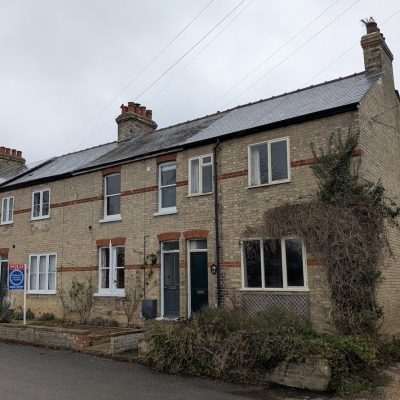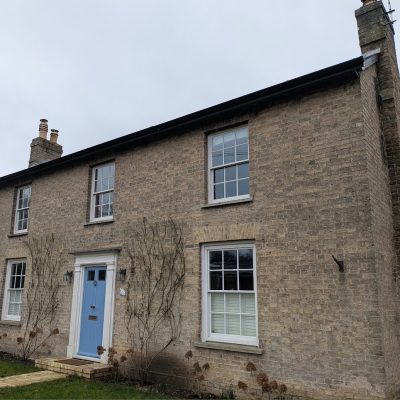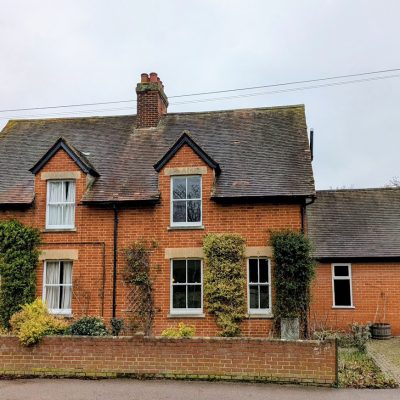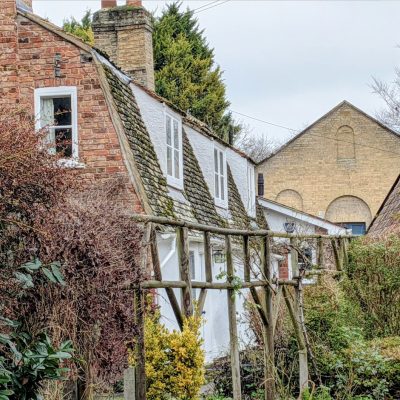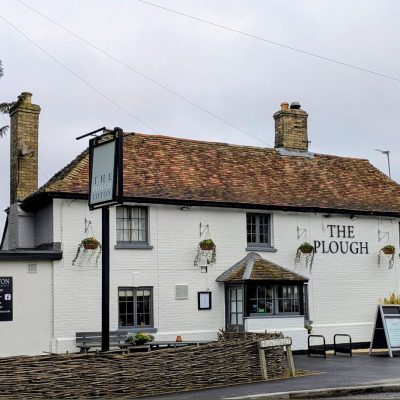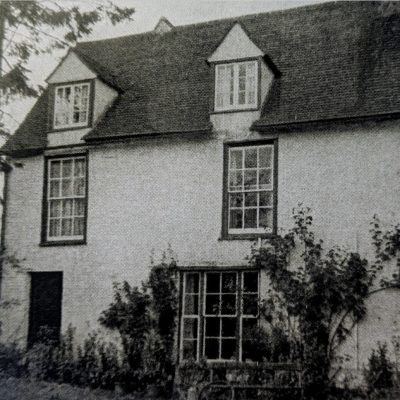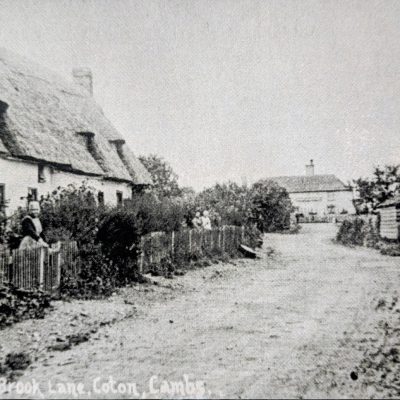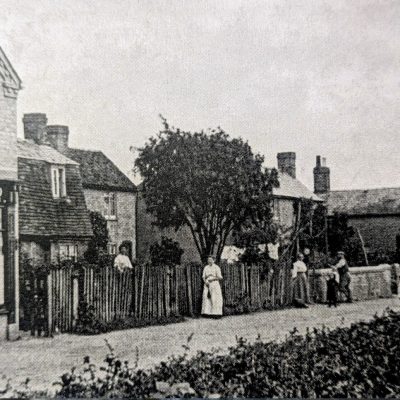Search by topic
- archaeology
- Building of Local Interest
- chapel
- charity
- church
- crime
- dressmaker
- fire
- Great Eastern Railway
- Listed building
- Mapping Relief
- medieval
- oral history
- poverty
- Public House
- Religious House
- Roman
- scholar
- school
- Then and Now
- tudor
- women
- work
- world war one
- world war two
Search by text
Moor Barns Farmhouse, Coton
History of Moor Barns Farmhouse
Listed building:
House. Late C17, extended by one bay early mid C18 and remodelled in c.1840-50 when the principal block was added. Mid-late C17 part timber- framed, roughcast rendered and cement tiled with original late C17 red brick ridge stack and c.1840-50 grey brick stack of two diagonally set shafts on rectangular base. Original single north-south range, of three bays and lobby entry plan. The C19 addition has converted the house to an L-plan.
Contribute
Do you have any information about the people or places in this article? If so, then please let us know using the Contact page or by emailing capturingcambridge@
Licence
This work is licensed under CC BY-NC-SA 4.0






