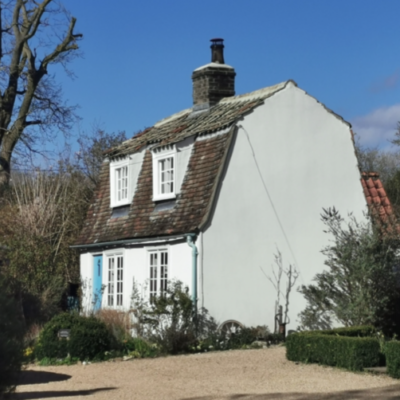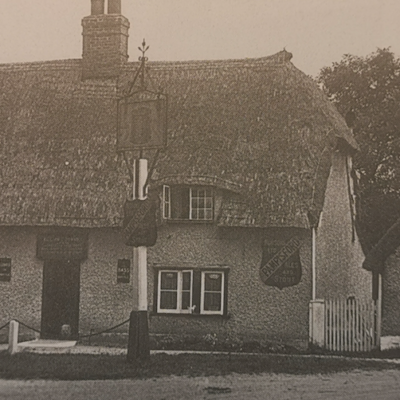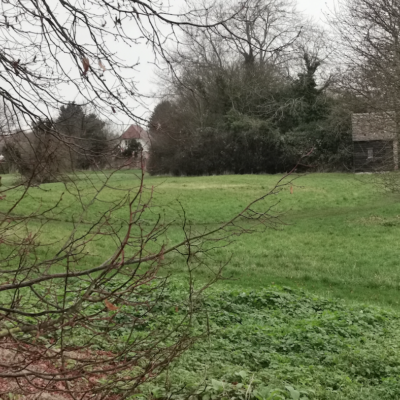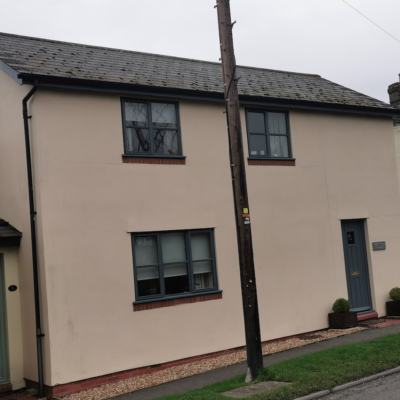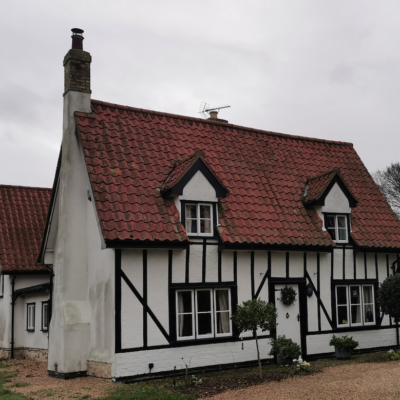Search by topic
- archaeology
- Building of Local Interest
- charity
- church
- crime
- dressmaker
- fire
- Great Eastern Railway
- Listed building
- Mapping Relief
- medieval
- oral history
- poverty
- Public House
- Rattee & Kett
- Religious House
- Roman
- scholar
- school
- Then and Now
- tudor
- women
- work
- world war one
- world war two
Search by text
The Vicarage, 3 Broad Lane, Haslingfield
History of 3 Broad Lane
Listed building:
House. 1761 (dated stone), possible earlier origins, remodelled c.1.860. Timber-framed, rendered and narrow gault brick with grey gault brick: to c.1860 parts. Cement tiles and some slates. Symmetrical, flush end stacks to 1761 principal range. Original 1761 plan of single range with parallel hall and stairbay at rear. Service wing probably rebuilt. In c.1860 parish room and new service wings added at the rear. Two storeys and attic. Garden front-retains symmetry of C18 facade of three bays but the two storey dormers and central porch are of gault brick and c.1860.
The variety of brick in the wall denotes different times of building. The lowest course, of red brick, probably belongs to a previous building. There is a crinkle-crankle wall.
The west chimney as a panel ‘1871 TP’ commemorating the vicar, Timothy Perkins (1746 – 1788).
(Walk and Look Around Haslingfield 1994)
Contribute
Do you have any information about the people or places in this article? If so, then please let us know using the Contact page or by emailing capturingcambridge@
License
This work is licensed under CC BY-NC-SA 4.0






