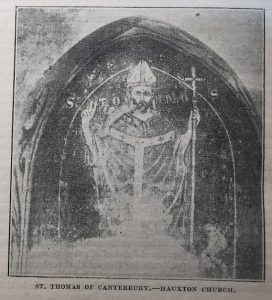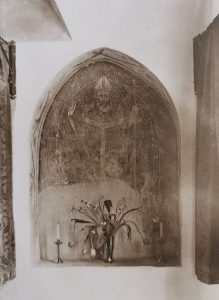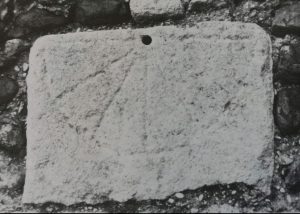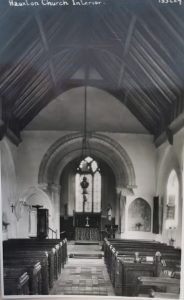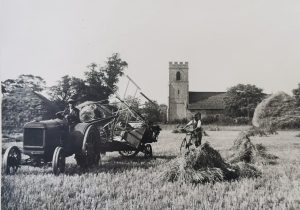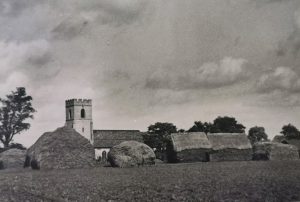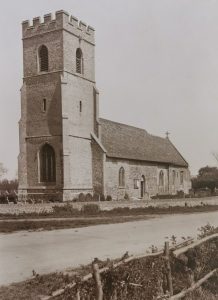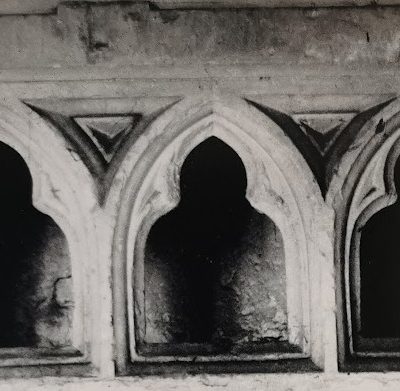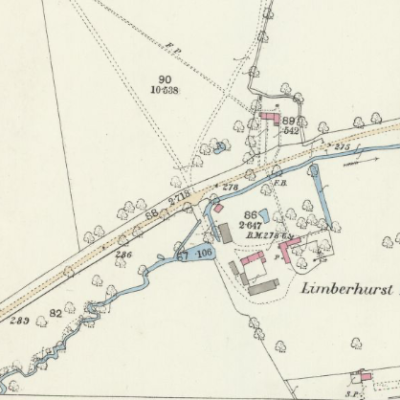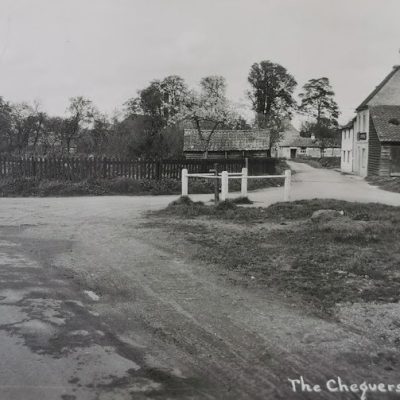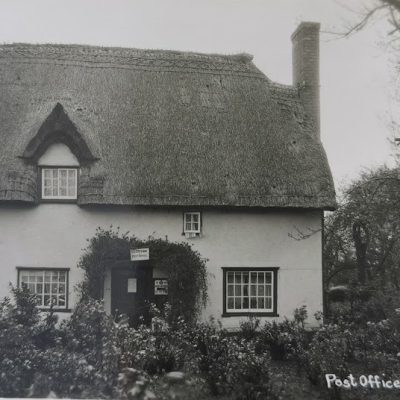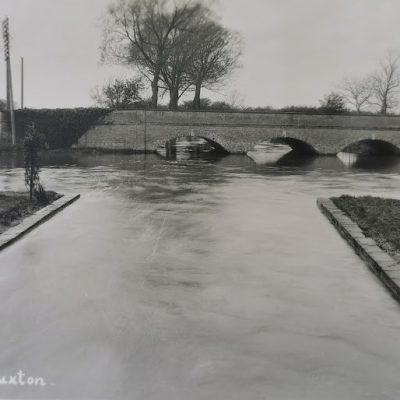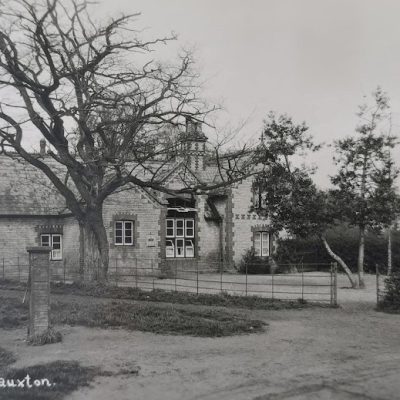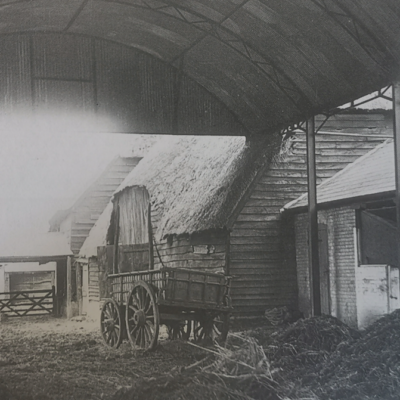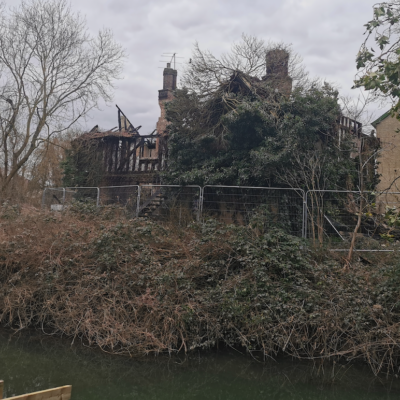Search by topic
- archaeology
- Building of Local Interest
- charity
- church
- crime
- dressmaker
- fire
- Great Eastern Railway
- Listed building
- Mapping Relief
- medieval
- oral history
- poverty
- Public House
- Rattee & Kett
- Religious House
- Roman
- scholar
- school
- Then and Now
- tudor
- women
- work
- world war one
- world war two
Search by text
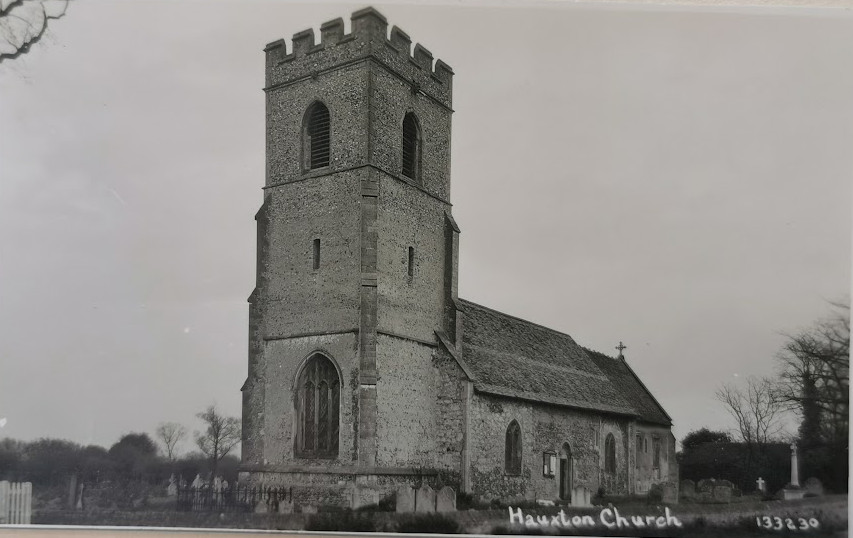 Hauxton church (courtesy CAS 531/Z71, R70/55)
Hauxton church (courtesy CAS 531/Z71, R70/55)St Edmund, Hauxton
History of St Edmund Hauxton
Parish church mainly early C12 with C15 addition and alterations. Pebble, flint, clunch rubble and freestone dressings with steeply pitched plain tile roofs. Plan of West Tower, nave and chancel. West Tower, C15 on plinth with embattled parapet and three-stage diagonal buttressing with newel staircase in North West corner. West window of three cinquefoil lights with vertical tracery in two-centred head. Small single light window to first stage and two-centred arches to bell chamber openings. Nave, c.1120 and originally with North and South transepts, now blocked.
Brenda Purkiss’s article about the church:
https://www.harstonhauxtonnewton.org.uk/bpessay.htm
Contribute
Do you have any information about the people or places in this article? If so, then please let us know using the Contact page or by emailing capturingcambridge@
License
This work is licensed under CC BY-NC-SA 4.0





