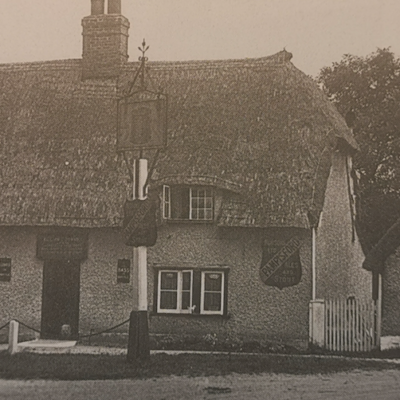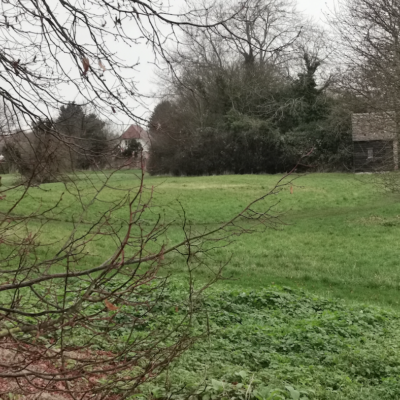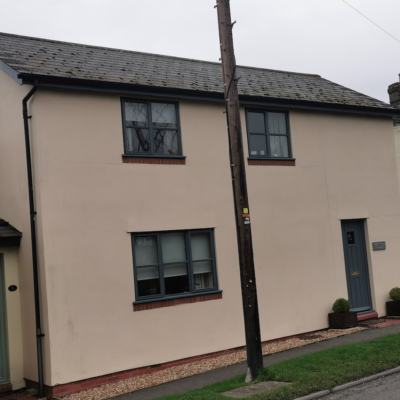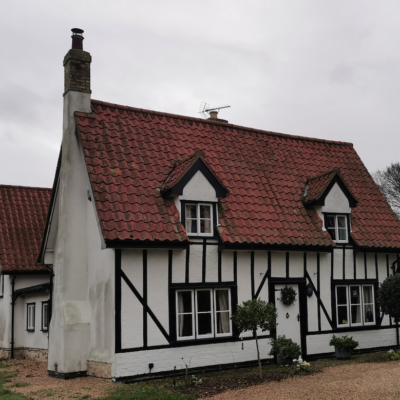Search by topic
- archaeology
- architecture
- bricklayer
- Building of Local Interest
- carpenter
- church
- crime
- dressmaker
- fire
- Great Eastern Railway
- listed building
- medieval
- oral history
- Public House
- Rattee & Kett
- Religious House
- Roman
- scholar
- school
- Then and Now
- tudor
- women
- work
- world war one
- world war two
Search by text
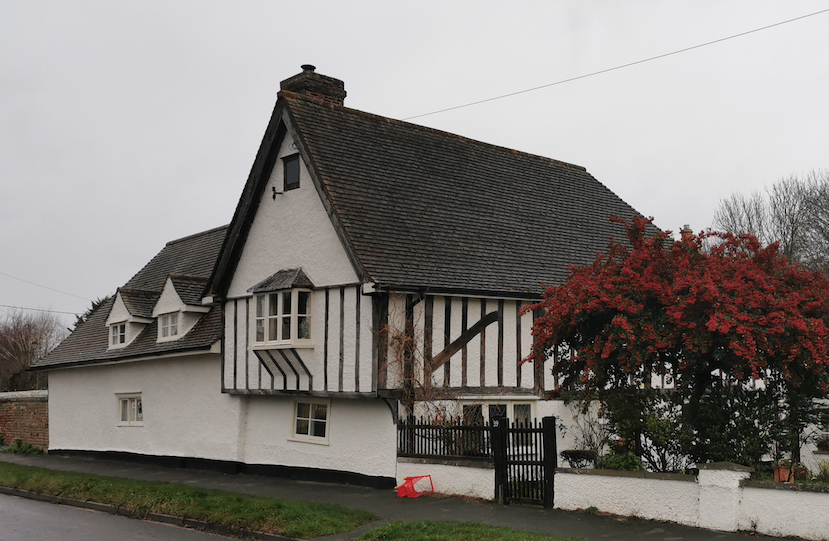 39 High Street Haslingfield
39 High Street Haslingfield39 The High Street, The Maltings, Haslingfield
History of The Maltings
Listed building:
House. Late C15 or early C16. Timber-framed, part exposed but mainly rendered with roughcast. Cement tiled roofs hipped to rear of crosswing, and late C17 or early C18 ridge stack. Plan of open-hall with parlour crosswing and floor and stack inserted in C17.
Smoke blackening of the roof rafters suggests an open hall plan. The boxed jetty beam on the original bracket is attractive. The house was thatched until 1970 when a spark from a passing traction engine set fire to the roof. In the barn is a flint grain pit, possibly showing signs of brewing.
(Walk and Look Around Haslingfield 1994)
Contribute
Do you have any information about the people or places in this article? If so, then please let us know using the Contact page or by emailing capturingcambridge@
License
This work is licensed under CC BY-NC-SA 4.0









