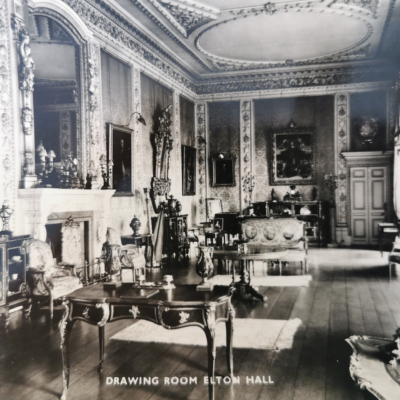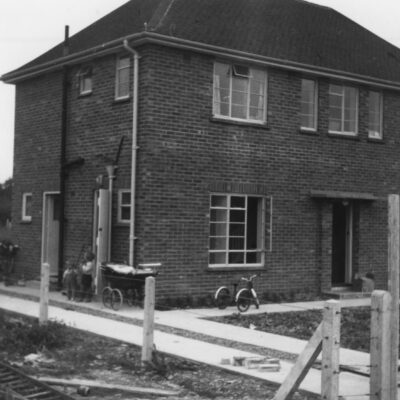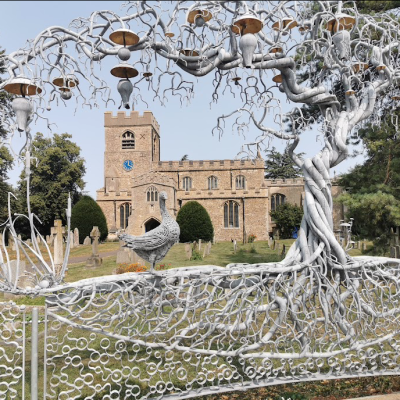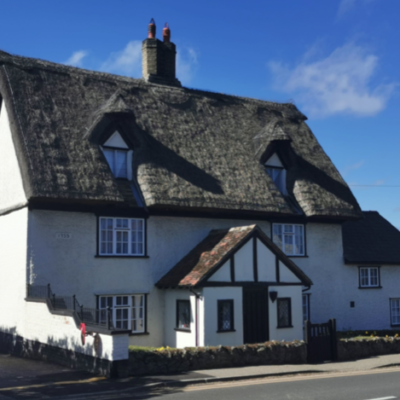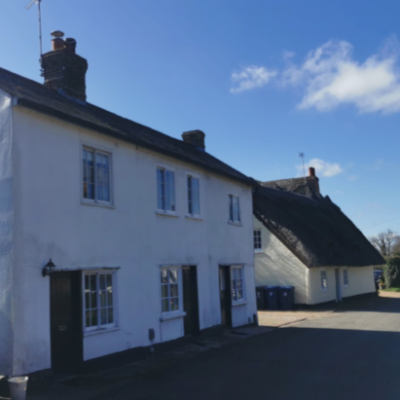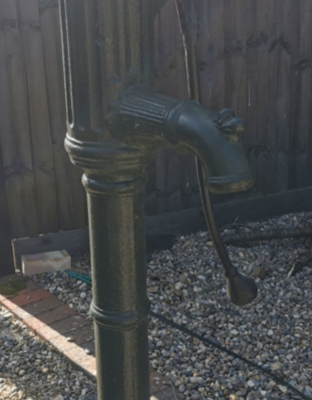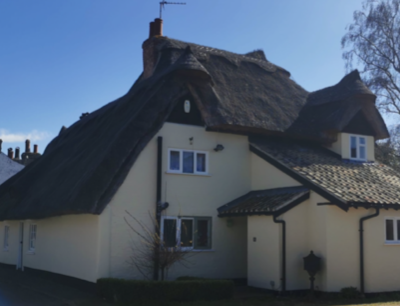Search by topic
- archaeology
- Building of Local Interest
- charity
- church
- crime
- dressmaker
- fire
- Great Eastern Railway
- Listed building
- Mapping Relief
- medieval
- oral history
- poverty
- Public House
- Rattee & Kett
- Religious House
- Roman
- scholar
- school
- Then and Now
- tudor
- women
- work
- world war one
- world war two
Search by text
63 High Street, Girton, Cambridge Academy of English
History of 63 High Street
House, formerly the rectory and now a language school, c.1730 enlarged early C19. Brick painted and rendered with early C19 low pitch slate roof, hipped, with boarded eaves. Internal stacks. Double pile plan. Three storeys including the attic. Original five bay front elevation extended to left hand early C19 and a parapetted and three storey canted bay added to the front, at right hand at the same time. Four recessed hung sashes some repaired mid C20, with glazing bars. Doorway now off-centre with early C19 flat roof, brick porch with panelled door and fanlight with glazing bars. Early C19 Doric portico to North doorway leading to incumbents study. The garden side has early C19 window pelmets. Interior: Hall and stairbay with original open-string staircase with turned balusters, moulded rail and curtail. Original panelling in two heights at first floor with egg and dart moulding to the panels. Some reset early C17 panelling in the rear and the back staircase has several flights with early C18 balusters. R.C.H.M. record card
Contribute
Do you have any information about the people or places in this article? If so, then please let us know using the Contact page or by emailing capturingcambridge@
License
This work is licensed under CC BY-NC-SA 4.0






