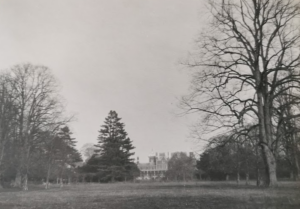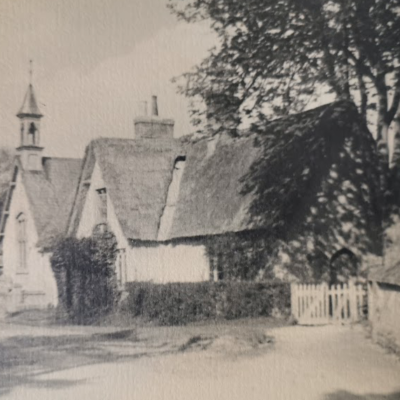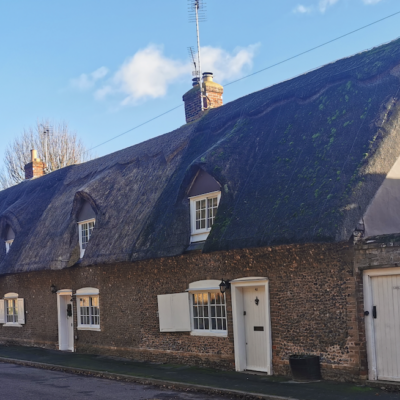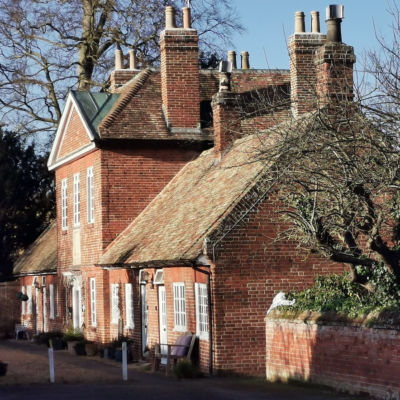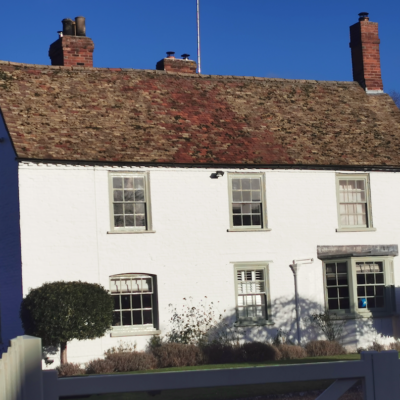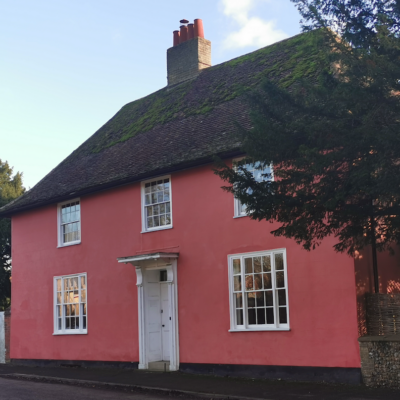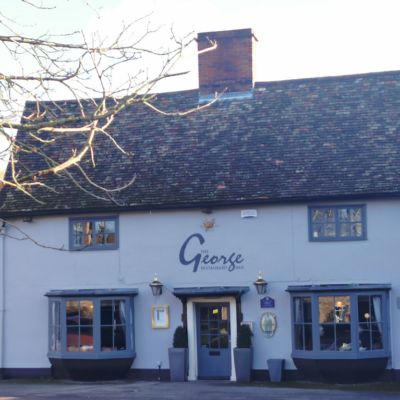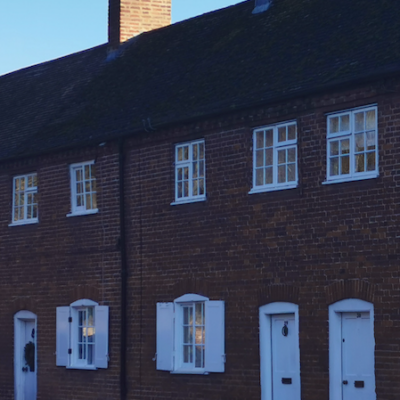Search by topic
- archaeology
- architecture
- bricklayer
- Building of Local Interest
- carpenter
- church
- crime
- dressmaker
- fire
- Great Eastern Railway
- listed building
- medieval
- oral history
- Public House
- Rattee & Kett
- Religious House
- Roman
- scholar
- school
- Then and Now
- tudor
- women
- work
- world war one
- world war two
Search by text
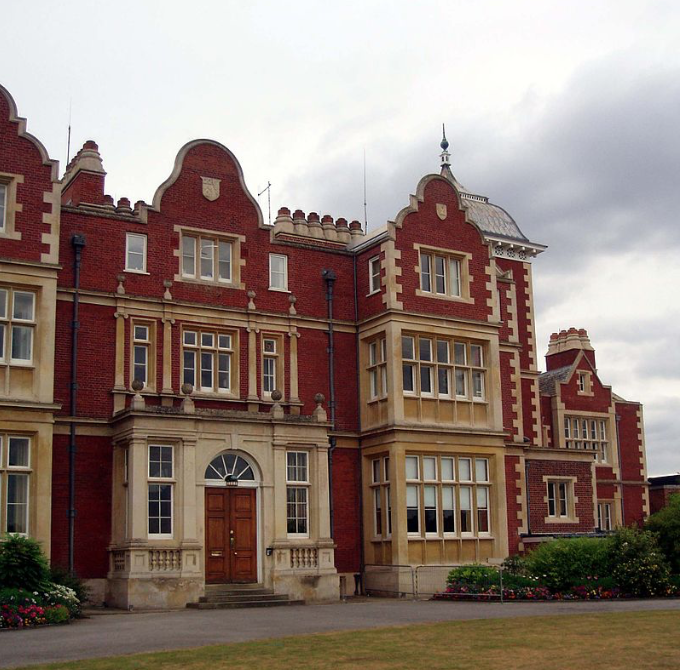 Babraham Hall
Babraham HallBabraham Hall
History of Babraham Hall
Country house. 1832-33 by Philip Hardwick (1792-1870), for H.J. Adeane, Jacobean revival style with additions and alterations in 1864 and c.1900. Red brick with limestone dressings; slate roofs and metal coverings to tower and corner turret. Three storeys and basement; two storey and attic north-west range. The original building with symmetrical three-gabled facade perhaps encases part of c.1770 building. Extended to south-east by one bay and to north-west beyond north tower by a range including a billiard room, and unified in the garden facade by a loggia-raised over the semi basement.
For detailed history:
https://www.babraham.ac.uk/sites/default/files/media/files/babraham%20history.pdf
Contribute
Do you have any information about the people or places in this article? If so, then please let us know using the Contact page or by emailing capturingcambridge@
License
This work is licensed under CC BY-NC-SA 4.0








