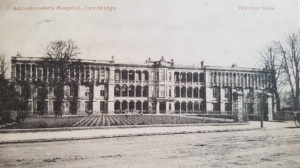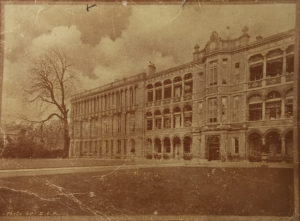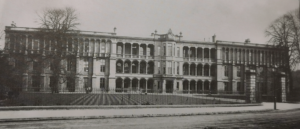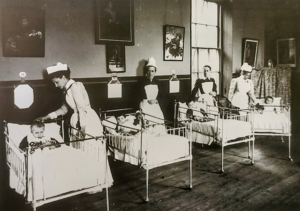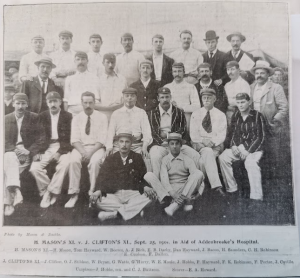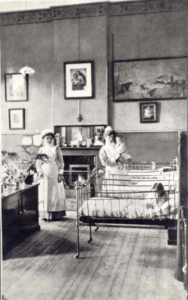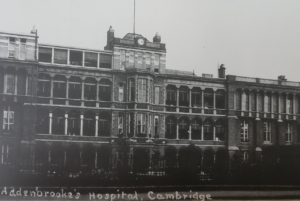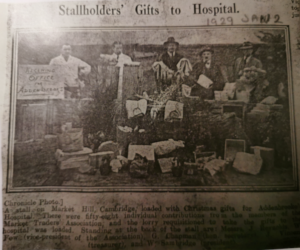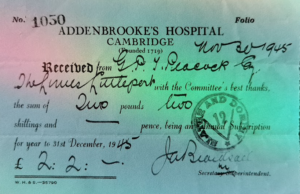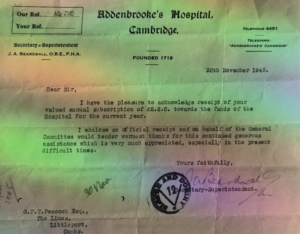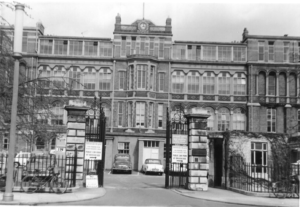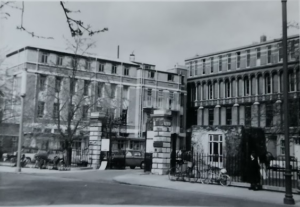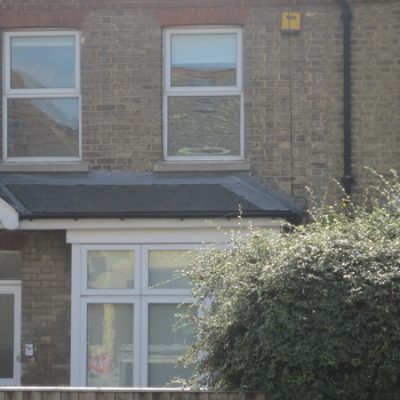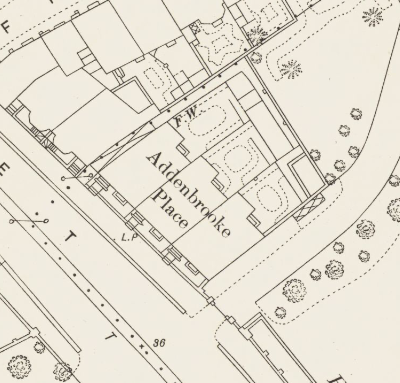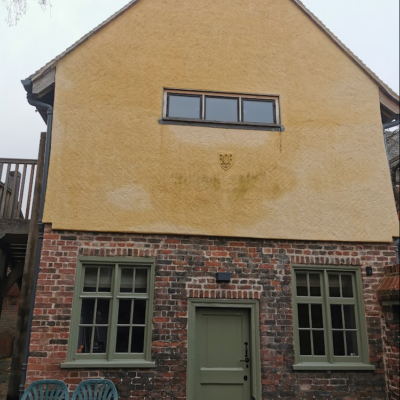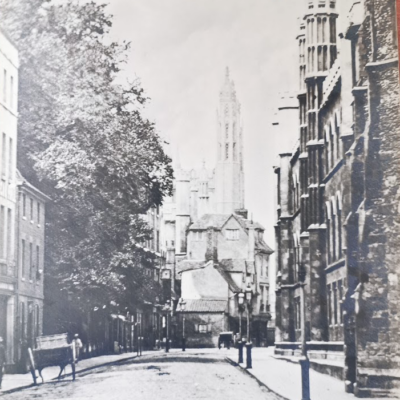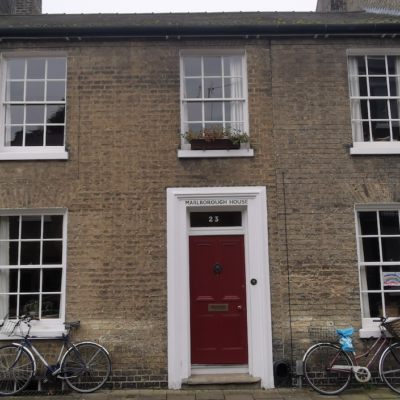Search by topic
- archaeology
- Building of Local Interest
- charity
- church
- crime
- dressmaker
- fire
- Great Eastern Railway
- Listed building
- Mapping Relief
- medieval
- oral history
- poverty
- Public House
- Rattee & Kett
- Religious House
- Roman
- scholar
- school
- Then and Now
- tudor
- women
- work
- world war one
- world war two
Search by text
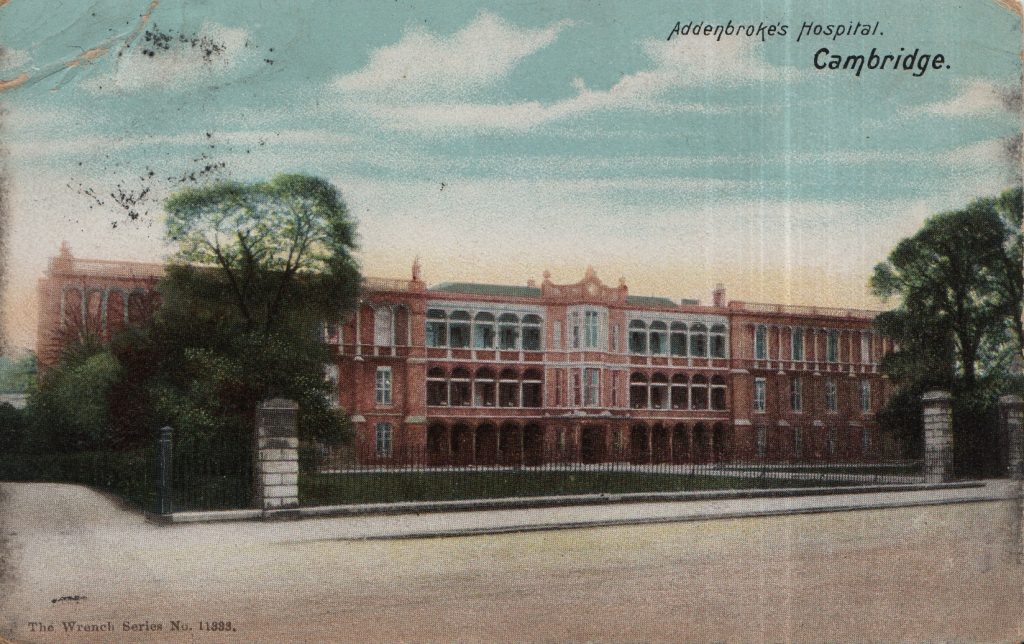 Old Addenbrookes circa 1900
Old Addenbrookes circa 1900Old Addenbrookes Hospital / Judge Business School
History of Old Addenbrookes Hospital
Part of the original building of 1740 survived in incorporated in the 19th century additions. John Addenbrookes (died 1719) left £4,500 to found a hospital; land was bought in 1728 and building began in 1740. (See 1959 Royal Commission on Historical Monuments Survey of Cambridge)
1758 part of hospital already built
1763 further building
1764 further land purchased
1766 original hospital completed
1766 two cottages next to hospital purchased and converted into kitchen
1768 reconstruction of ‘underground floor’ to provide kitchen, coal house, pantry, bathroom and lumber room
1768 cottage with old kitchen demolished
1772-78 burials
https://library.oxfordarchaeology.com/4273/
1806 dissecting room and mortuary built
1823-4 North and south wings and colonnade erected
1833-4 Fever wards (Goode and Bowtell) erected on two floors
1837 number of beds increased by 22 to 100
1843 (Romilly’s Cambridge Diary March, editor’s note) People who subscribed two guineas or more annually became governors of the hospital and could recommend patients according to the amount of their subscription.
1844 additional land purchased. Two new wards erected on Tennis Court Road but later demolished and replaced by Nurses’ Home.
1864-6 extensive rebuilding of hospital
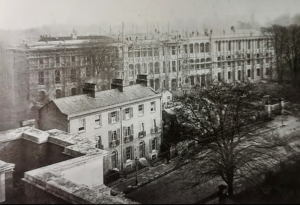
Addenbrooke’s Hospital, 1865, photo by A Nicholls taken from roof of Fitzwilliam Museum (Cambridgeshire Collection)
1877-8 new three floor building erected on site of mortuary
Mary Cureton hospital matron (second left)
1896-7 nurses home erected
1898 new operating theatre
1899 steam laundry erected on south side
1901
1902 Victoria and Albert colonnade fitted up for open air treatment of surgical tuberculosis
CDN 1.10.1902: A fire broke out in the women’s ward at the top of the left wing of Addenbrooke’s Hospital. In a very short time the flames secured a firm hold and the unfortunate patients had to be removed.
1906 Another fire accurred at the hospital.
1912-13 John Bonnett Laboratory erected
Press 24.5.1912 : Mrs H. Bonnett of Lensfield Road has offered to build, equip and endow a Clinical Laboratory for the benefit of Addenbrooke’s Hospital as a memorial to her son, the late Mr John Bonnett, who was for many years secretary and legal adviser to the Hospital and one of its most earnest advocates and supporters. It is not often that such a generous, one might almost say princely, benefaction is offered for such an invaluable object. It is a most generous gift at a time when the Governors are about to decide on plans for a new Children’s Ward and out-patients’ department.
1914 Outpatient Department erected. Tipperary Ward (25 beds) built.
1923-4 new nurses home
1926-7 two new operating theatres
General information about the Old Addenbrooke’s site can be found on Wikipedia.
1932 The Duke and Duchess of York opened new wards including an X-Ray clinic.
Once the NHS was created, Pamela Knights moved from her work for the Maintenance Fund and started work as a receptionist in the orthopaedic unit at Addenbrooke’s:
Audio PlayerHer work at the hospital brought her into contact with wounded and convalescing servicemen:
Audio Player1984 Hospital closed
In the 1990s the architect John Outram transformed the former hospital into the Cambridge Institute of Management Studies, adding three new buildings behind the 1860s facade.
Pevsner described the new treatment of the old building as ‘pugnacious’ and ‘idiosyncratic postmodern-classical.’
Contribute
Do you have any information about the people or places in this article? If so, then please let us know using the Contact page or by emailing capturingcambridge@
License
This work is licensed under CC BY-NC-SA 4.0





