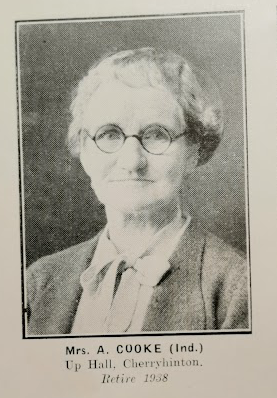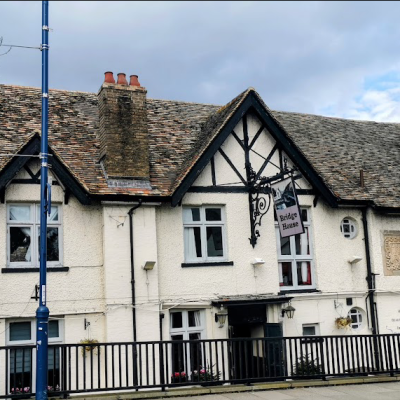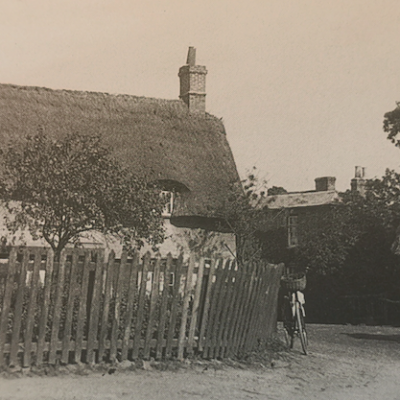Search by topic
- archaeology
- architecture
- bricklayer
- Building of Local Interest
- carpenter
- church
- crime
- dressmaker
- fire
- Great Eastern Railway
- listed building
- medieval
- oral history
- Public House
- Rattee & Kett
- Religious House
- Roman
- scholar
- school
- Then and Now
- tudor
- women
- work
- world war one
- world war two
Search by text
 1936, Blue Book
1936, Blue BookUphall, 210 Church End, Cherry Hinton
History of Uphall
Royal Commission Survey of Cambridge 1959: of two storeys with timber-framed and Gault Brock walls and slate-covered roofs, consists of a long range of different dates bordering the road. A 16th-cent. timber-framed house with central chimney stack was encased in brick, heightened and extended N and S in c. 1830, the S extension nearly doubling the size of the earlier building and bing given architectural dominance. … the outside is now of early 19th-cent character … inside the timber-framing of the original house is exposed, including stop[chamfered ceiling beams and the wall-plates, these last some feet below the eaves; the building was of three bays, that in the middle narrow and containing the stack with a flanking staircase. In the Drawing room is an early 19th cent. circular cast iron grate simulating a sea shell.
Alison Taylor, Cambridge The Hidden History p.130, writes:
The medieval village was built around two centres and manors, Uphall and Nether Hall. Uphall, later known as Church End, had a manor house near the church, sited near a cross-road on the route to Barnwell which probably became more significant as Sturbridge Fair grew … In 1406 the owner of the manor, St Henry Fitzhugh, granted it to a Swedish religious order, the Brigettines, provided they establish a house there. He eventually left it to the king, to be given to the Brigettines at Syon. After the Dissolution of the Monasteries it became Crown land.
For more information see English History Online.
1913
1962 (210) not listed
Contribute
Do you have any information about the people or places in this article? If so, then please let us know using the Contact page or by emailing capturingcambridge@
License
This work is licensed under CC BY-NC-SA 4.0










