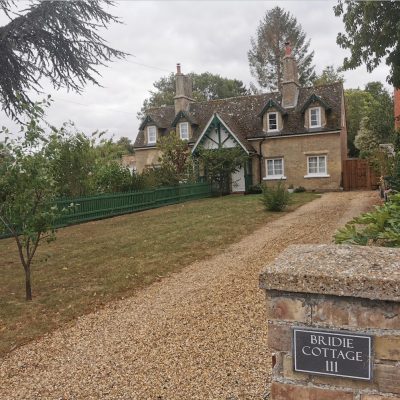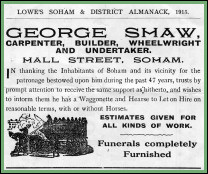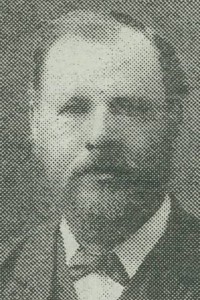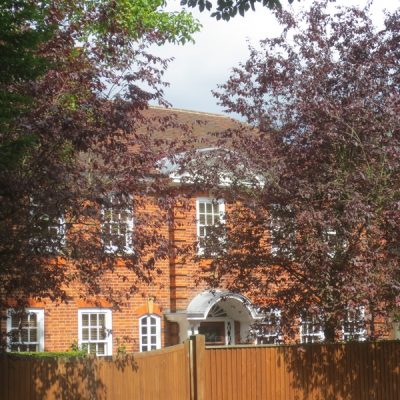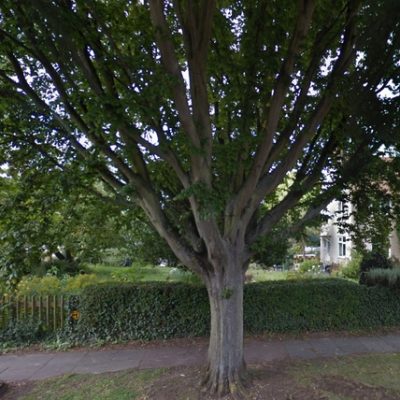Search by topic
- archaeology
- Building of Local Interest
- chapel
- charity
- church
- crime
- dressmaker
- fire
- Great Eastern Railway
- Listed building
- Mapping Relief
- medieval
- oral history
- poverty
- Public House
- Religious House
- Roman
- scholar
- school
- Then and Now
- tudor
- women
- work
- world war one
- world war two
Search by text
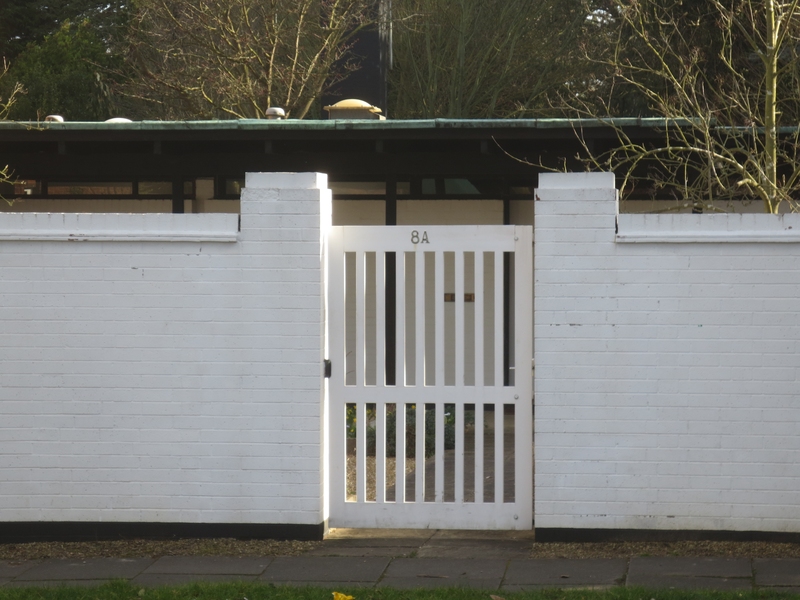 8a Hills Avenue, Cambridge
8a Hills Avenue, CambridgeKeelson, 8a Hills Avenue
Notes on Keelson 8a Hills Avenue Cambridge
Pevsner writes in Cambridgeshire (2014) p. 331:
A delightful single-storey house of 1960-1 by the Danish architect Erik Sorenson, for Olga Kennard and her husband. Like so many bespoke post-war houses it has a defensive aspect to the street. A standard module determines the plan, which with the use of slende dark-brown timbering gives a fortuitously Japanese effect. The living room lies between an inner turfed courtyard and the more spacious back garden. Entrance wing and living-room wing are connected by bedrooms and a book-lined gallery.
More information on this listed building, built in 1960-1 and designed by architect Eric Soerenson, can be found here:
https://historicengland.org.uk/listing/the-list/list-entry/1375672
http://www.cambridge2000.com/cambridge2000/html/addendum/P1139861.html
Contribute
Do you have any information about the people or places in this article? If so, then please let us know using the Contact page or by emailing capturingcambridge@
Licence
This work is licensed under CC BY-NC-SA 4.0






