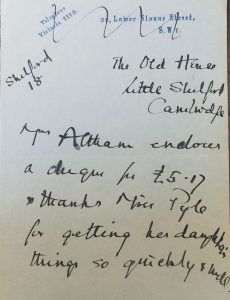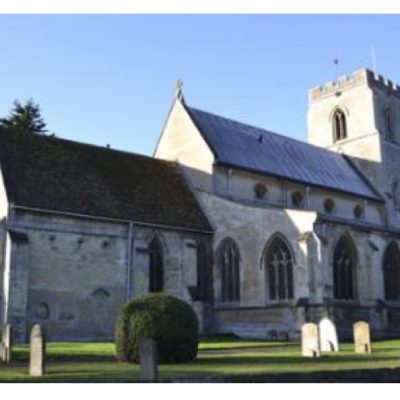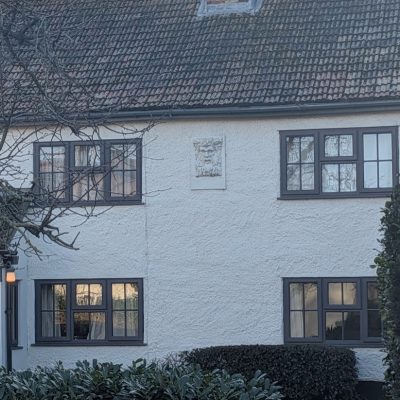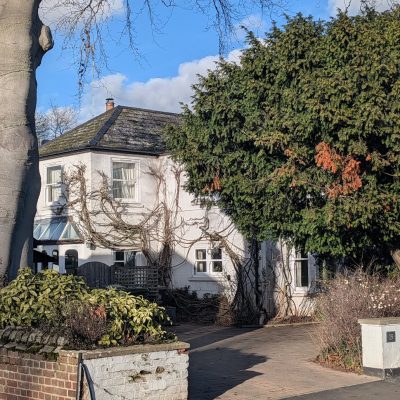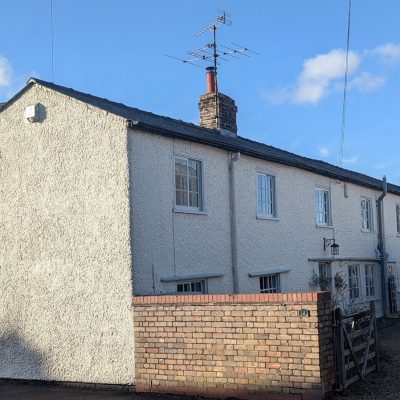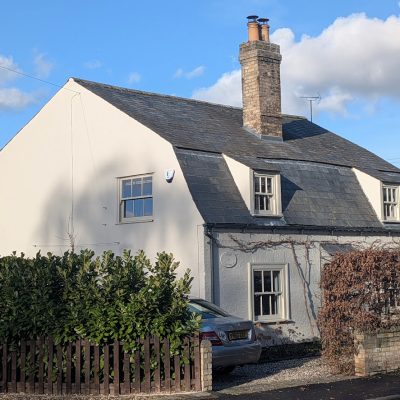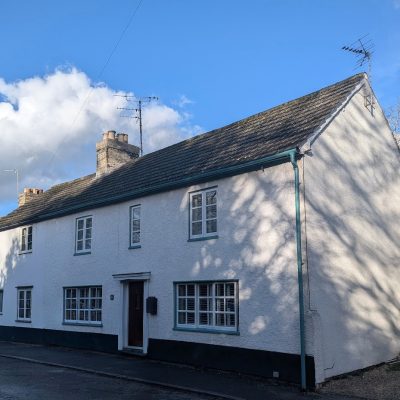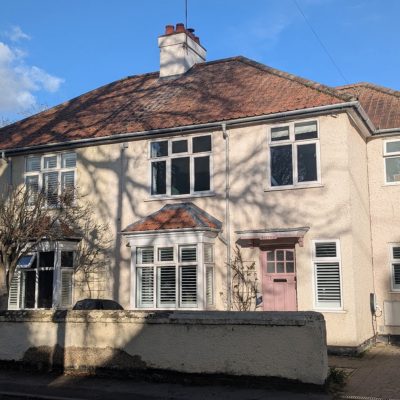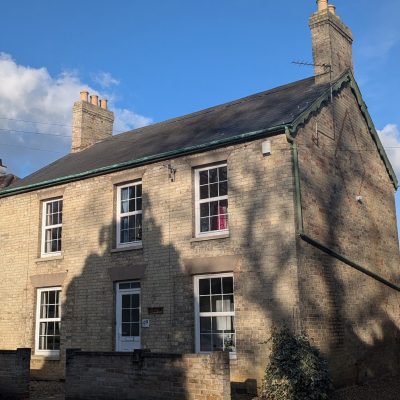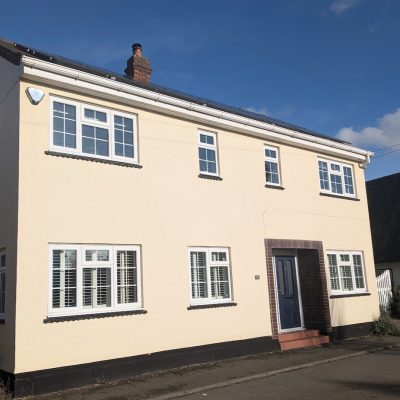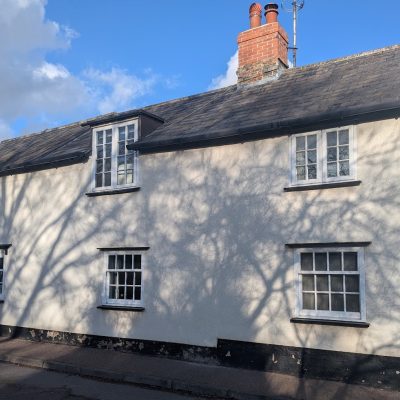Search by topic
- archaeology
- Building of Local Interest
- chapel
- charity
- church
- crime
- dressmaker
- fire
- Great Eastern Railway
- Listed building
- Mapping Relief
- medieval
- oral history
- poverty
- Public House
- Religious House
- Roman
- scholar
- school
- Then and Now
- tudor
- women
- work
- world war one
- world war two
Search by text
The Old House, 1 Whittlesford Road, Little Shelford
History of the Old House
Listed building:
House, formerly lodge, late C16, C18, late C19 and c.1928. Red brick, painted, with timber-framing and plaster render. Steeply pitched tiled roofs, with a half hipped roof to the west gable end. Two side stacks to the north wall. Original plan of a single range parallel to the road and forming the north crosswing to an H-plan manor house of c.1600.
A model of the original house is in the Cambridge and County Folk Museum, Castle Hill, Cambridge. Thomas Babington Macaulay, the historian, was at school here from 1813-15 and refers to an attic room, possibly that in the west gable end, in his correspondence.
Undated:
Contribute
Do you have any information about the people or places in this article? If so, then please let us know using the Contact page or by emailing capturingcambridge@
Licence
This work is licensed under CC BY-NC-SA 4.0





