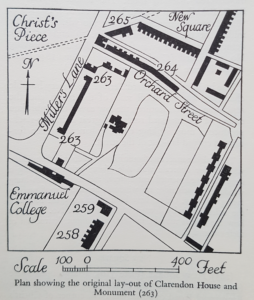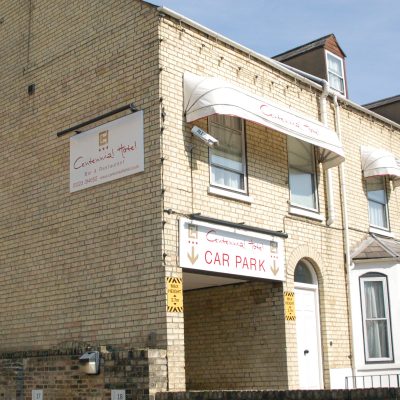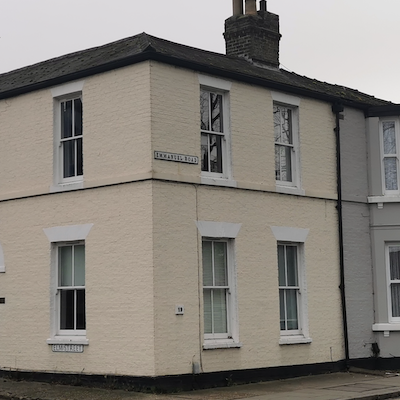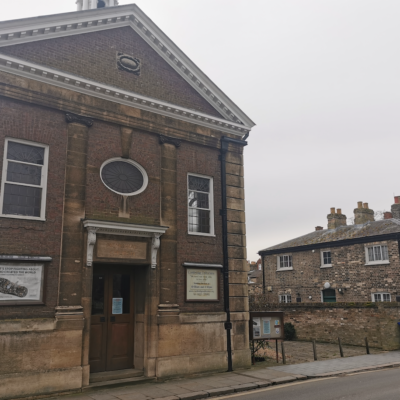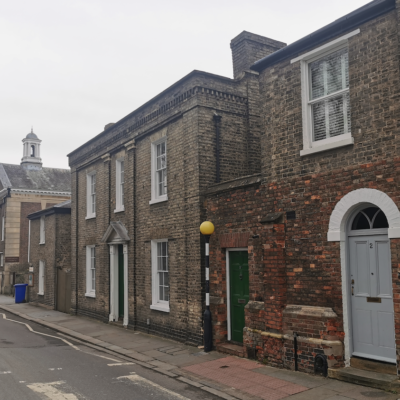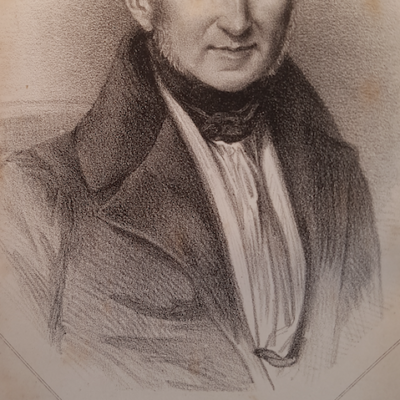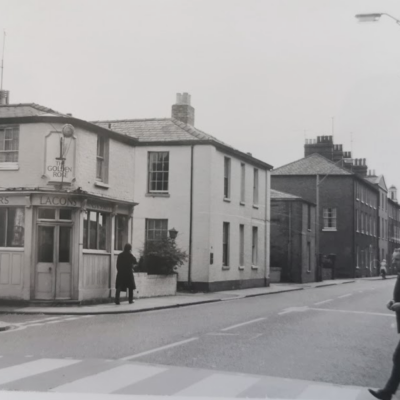Search by topic
- archaeology
- Building of Local Interest
- charity
- church
- crime
- dressmaker
- fire
- Great Eastern Railway
- Listed building
- Mapping Relief
- medieval
- oral history
- poverty
- Public House
- Rattee & Kett
- Religious House
- Roman
- scholar
- school
- Then and Now
- tudor
- women
- work
- world war one
- world war two
Search by text
13 (10) Emmanuel Road
History of 13 Emmanuel Road
According to Royal Commission Survey of Cambridge 1959: Houses, a pair, now. 5 and 13 Emmanuel Road, standing some 78 yards apart symmetrically between Parker Street and Orchard Street, facing Christ’s Pieces, are of two storeys and have walls of gault brick with stone dressings and slate-covered roofs. They were built as grooms’ houses between 1826 and 1828 and architecturally devised as the small pavilion-like terminal features to a long range on the NW boundary of the grounds of Charles Humfrey’s house, Clarendon House, which stood between Clarendon Street, Victoria Street and earl Street. The range was built by Humfrey for letting as mews but the middle part was leased to the Borough and adapted for use as a police station. It is show on R G Baker’s map pf 1830.
1851 (10)
James Pearl, 43, college servant, b Cambridge
Eliza, 40, b London
Walter, 12, b Cambridge
Ellen, 10, b Cambridge
Robert, 8, b Cambridge
Albert, 6, b Cambridge
Alice, 2, b Cambridge
Ann Reynolds, 16, house servant, b Cambs
1913
Mrs Royston
1962
Graham G Kerr
Contribute
Do you have any information about the people or places in this article? If so, then please let us know using the Contact page or by emailing capturingcambridge@
License
This work is licensed under CC BY-NC-SA 4.0





