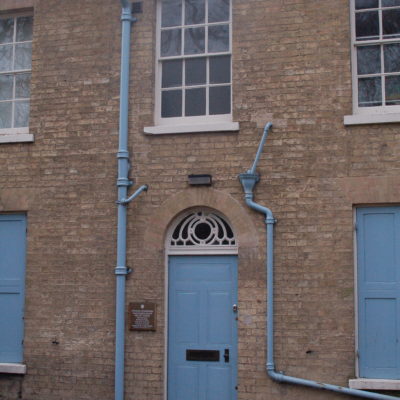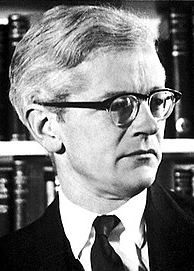Search by topic
- archaeology
- Building of Local Interest
- charity
- church
- crime
- dressmaker
- fire
- Great Eastern Railway
- Listed building
- Mapping Relief
- medieval
- oral history
- poverty
- Public House
- Rattee & Kett
- Religious House
- Roman
- scholar
- school
- Then and Now
- tudor
- women
- work
- world war one
- world war two
Search by text
Tennis Court Road
History of Tennis Court Road
Royal Commission Survey of Cambridge 1959: Houses, nos 4 to 12, and nos. 1 to 6 Tennis Court Terrace … form two terraces. They are modest buildings of c. 1825 of two storeys, with walls of Gault brick and slate-covered roofs. In 1822 (Cambridge Chronicle, 19 May) Fitzwilliam Street was described as linking Trumpington Street with ‘the proposed New Square belonging to Peterhouse’; the proposal was short-lived, for four months later building leases were advertised of ground belonging to the Master and Fellows of Peterhouse ‘situate near the east end of Fitzwilliam Street and fronting Tennis Court Road’ where was ‘space sufficient for sixteen houses, which must be erected according to a plan of elevation already determined by the Society’, particulars being obtainable from ‘Mr Humfrey, the architect’ (Cambridge Chronicle, 17 Sept. 1822). The two terraces comprise only fifteen houses, if tennis Court Terrace may be accepted as on ground ‘fronting tennis Court Road’, which in the general terms of the advertisement it probably may.
Contribute
Do you have any information about the people or places in this article? If so, then please let us know using the Contact page or by emailing capturingcambridge@
License
This work is licensed under CC BY-NC-SA 4.0







