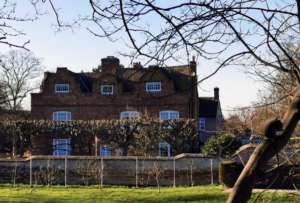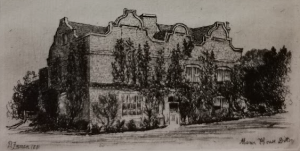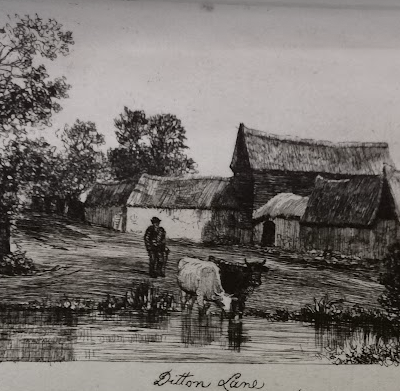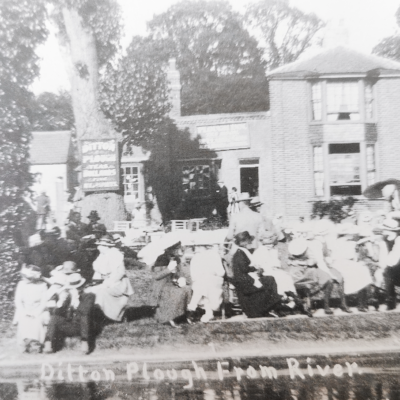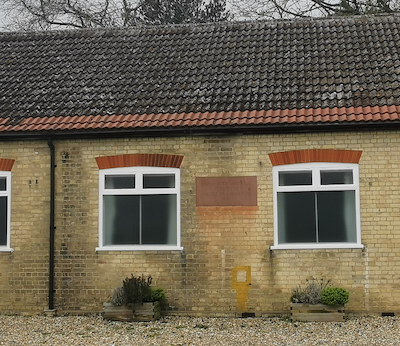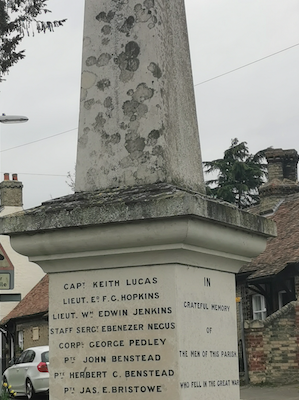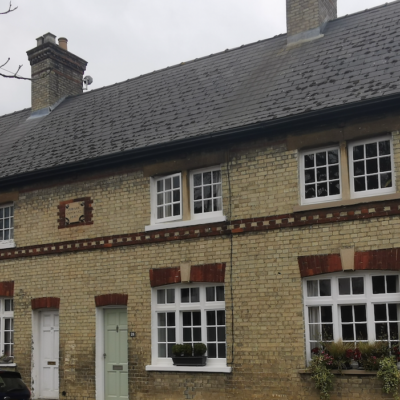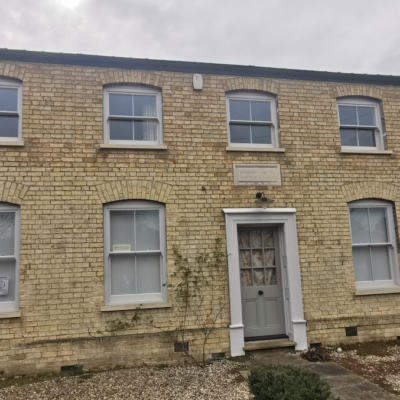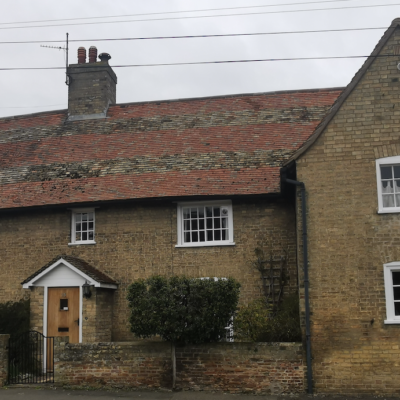Search by topic
- archaeology
- Building of Local Interest
- chapel
- charity
- church
- crime
- dressmaker
- fire
- Great Eastern Railway
- Listed building
- Mapping Relief
- medieval
- oral history
- poverty
- Public House
- Religious House
- Roman
- scholar
- school
- Then and Now
- tudor
- women
- work
- world war one
- world war two
Search by text
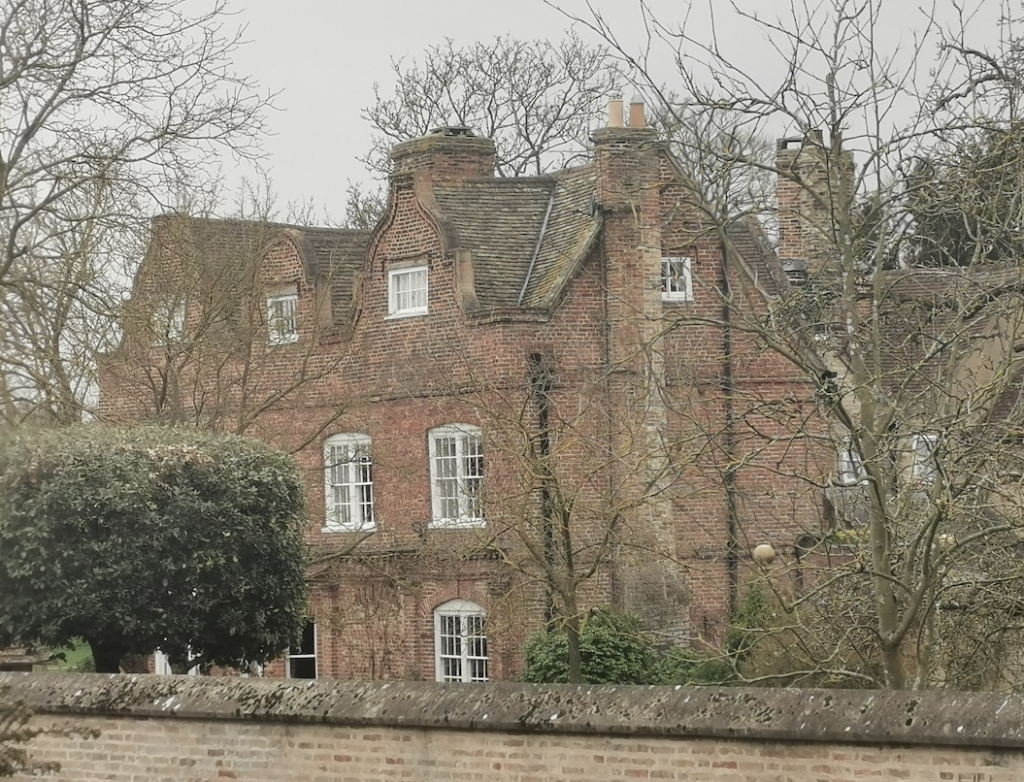 Ditton Hall, Fen Ditton
Ditton Hall, Fen DittonDitton Hall, Fen Ditton
History of Ditton Hall, Fen Ditton
A Grade II* Listed Building
House. c.1635 possibly built for Thomas Willys incorporating the
main range of an early C15 building with upper hall. Red brick,
timber-frame, and C19 gault brick. Plain tile roofs. Two
storeys with attics, irregular U-plan includes surviving wing
and stair turret of a symmetrical planned house partly
demolished c.1820. (Reconstruction R.C.H.M. Relhan C.A.S. water
colours). Garden facade of three ‘bays’; three Dutch gables,
two with flat tops flanking central round-headed gable,
ogee-moulded brick string at first floor and attic floor,
plinth. Three first floor and two ground floor C19 hung sash
windows and three two-light attic casement windows with original
brick labels. Central late C19 closed porch with glazed garden
doors and shaped parapet masks one bay of original three bay
loggia with brick pilasters, elliptical arches with brick keys.
Main entrance resited in south facade. Interior detailed in
R.C.H.M. report, includes fine C17 staircase of six flights,
panelling and chimney pieces, the wall frames and open trusses
of the C15 upper hall with traces of later painted decoration.
Barn: Barn, late C15 or early C16. Timber framed and weather boarded raised above ground level on limestone rubble and Barnack limestone foundations.
Thomas Panton, Chief Groom, or Equerry, to George II, and master of the King’s “running horses” bought c. 1769 land all round Fen Ditton – he lived in Ditton Hall. His purchases included Sturbridge Fair Ground, the Leper Chapel, the Barnwell Priory site and probably other land.
His son, Thomas as well, left no heirs, and the estate passed to Lady Gwydir, his niece. In 1820 the estate passed to her son who sold it in lots to various persons. Fen Ditton and Barnwell was bought by Dr Haviland, a Cambridge doctor.
Contribute
Do you have any information about the people or places in this article? If so, then please let us know using the Contact page or by emailing capturingcambridge@
Licence
This work is licensed under CC BY-NC-SA 4.0





