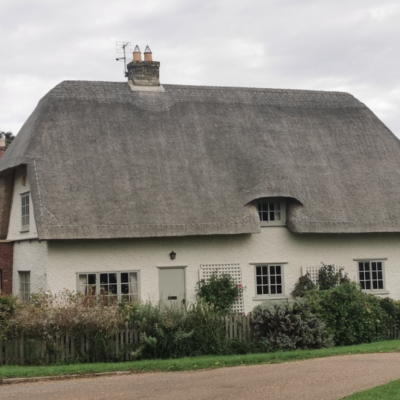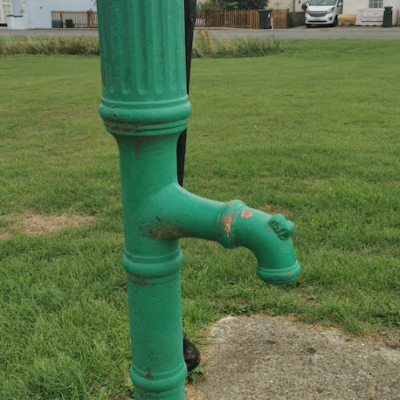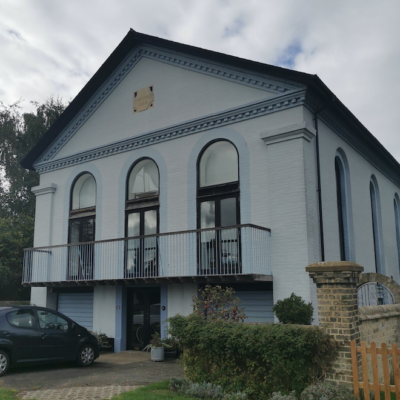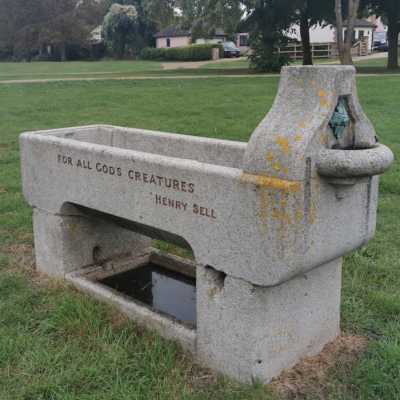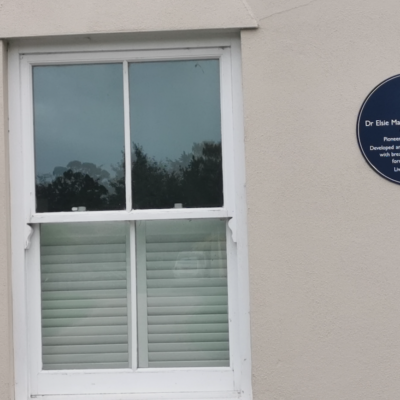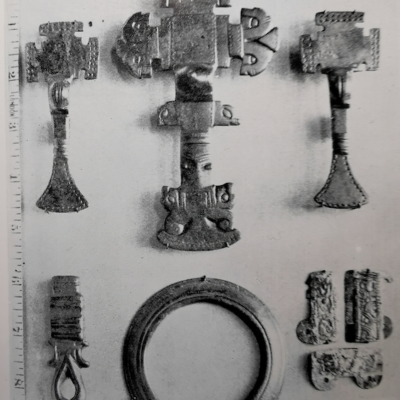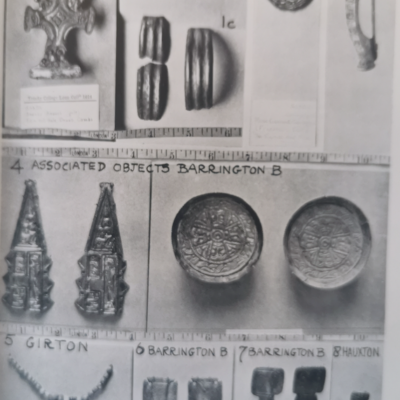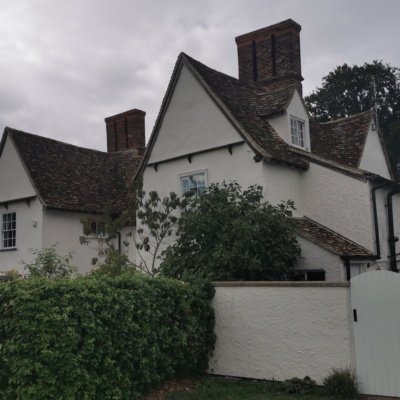Search by topic
- archaeology
- Building of Local Interest
- charity
- church
- crime
- dressmaker
- fire
- Great Eastern Railway
- Listed building
- Mapping Relief
- medieval
- oral history
- poverty
- Public House
- Rattee & Kett
- Religious House
- Roman
- scholar
- school
- Then and Now
- tudor
- women
- work
- world war one
- world war two
Search by text
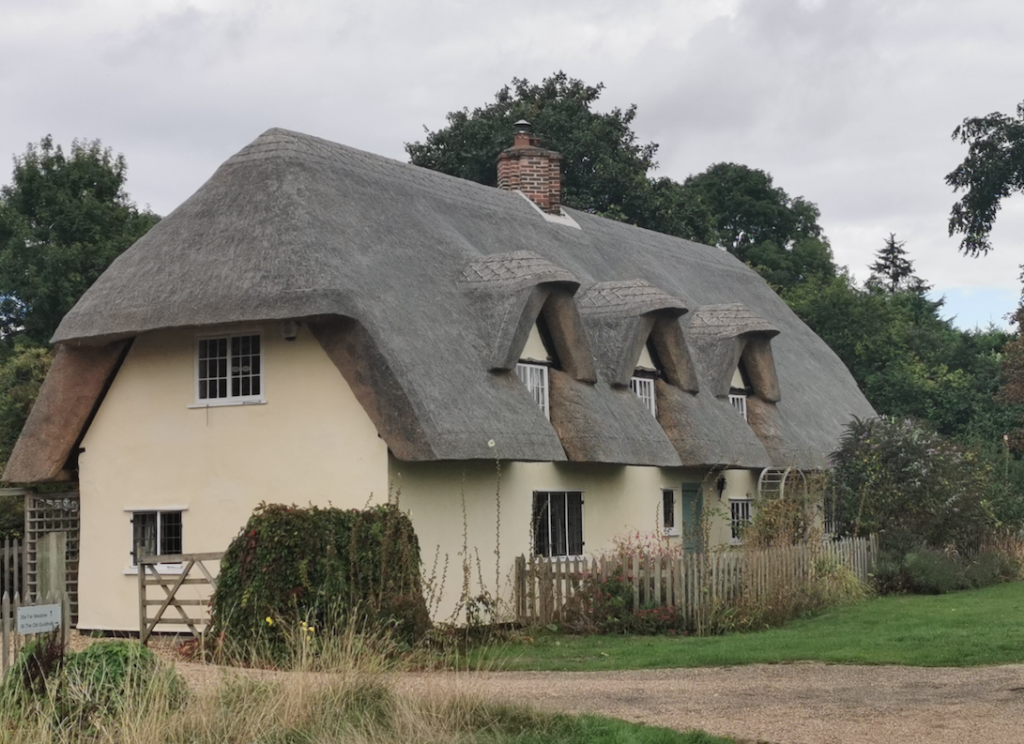 The Guildhall, Barrington (RGL 2022)
The Guildhall, Barrington (RGL 2022)The Guildhall, 36 High Street, Barrington
History of 36 High Street Barrington
Cottage. Probably 1657. Timber framed, lath and plaster rendered and long straw thatch roof, half hipped. Red brick ridge stack of grouped shafts set diagonally. Single range and four bay plan with lobby-entry. One storey and attic. Three gable dormers. Four casements, including two with leaded lights. Two panelled door to lobby.
Inside. Main beam in one room is inscribed ’18 Day of February 1657′, ‘1656 and ‘WM 1712’.
Contribute
Do you have any information about the people or places in this article? If so, then please let us know using the Contact page or by emailing capturingcambridge@
License
This work is licensed under CC BY-NC-SA 4.0






