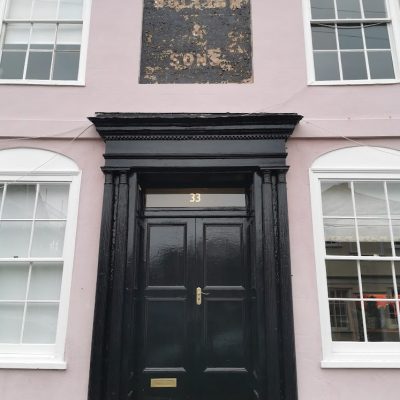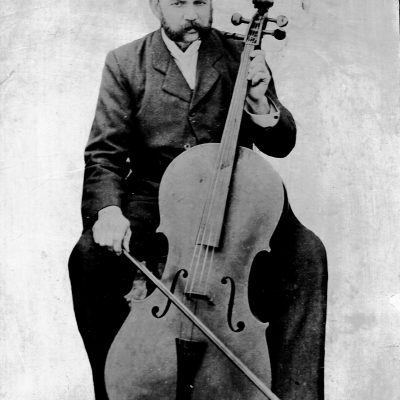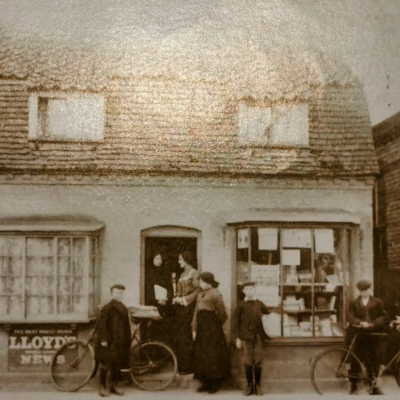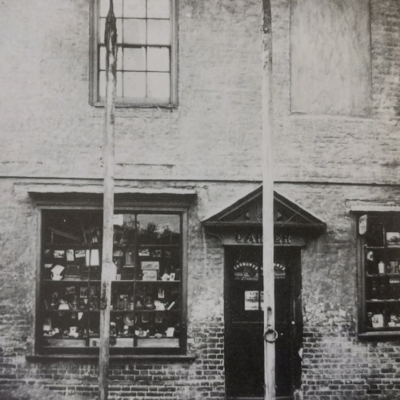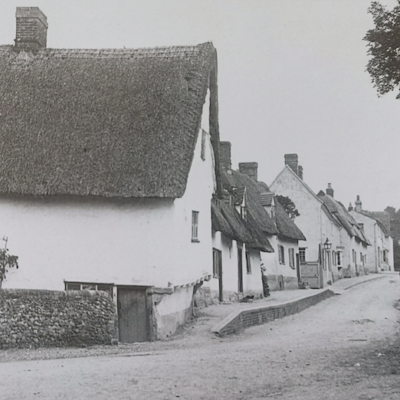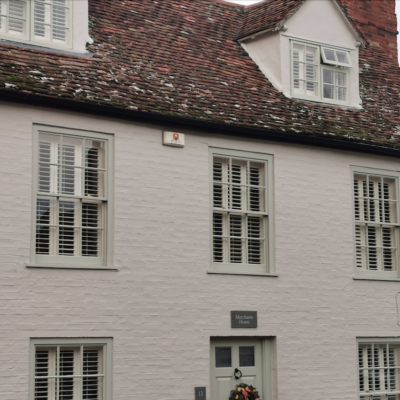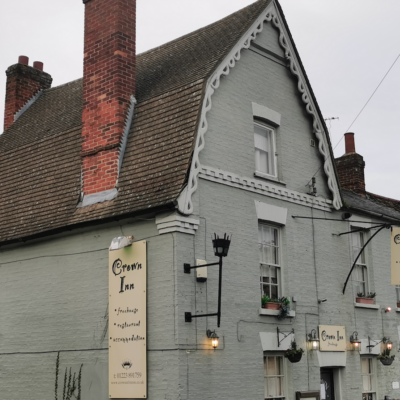Search by topic
- archaeology
- architecture
- bricklayer
- Building of Local Interest
- carpenter
- church
- crime
- dressmaker
- fire
- Great Eastern Railway
- listed building
- medieval
- oral history
- Public House
- Rattee & Kett
- Religious House
- Roman
- scholar
- school
- Then and Now
- tudor
- women
- work
- world war one
- world war two
Search by text
Barham Hall, Bartlow Road, Linton
History of Barham Hall
Listed Building:
Farmhouse. Medieval, early C16 and possibly C17 with c.1800 alterations. Flint rubble, timber-framed and plastered and early C19 red brick. Plain tiled roofs. End stack to left hand and tall square planned ridge stack to right of centre; two rear stacks. Two storeys. Main east-west range with three unit plan and gabled mid C17 rear extensions including surviving medieval wall up to first floor height; refaced in south and west elevations c.1800. C16 jettied north-south range to rear from east end reduced to two bays in 1954.
The jettied C16 range may have been the manor court hall where Robert Millicent is said in 1577 to have held four courts annually. It remained the property of the Millicent family until 1748. In c.1807 it was bequeathed to Pembroke College Cambridge. In 1954 the building was renovated, when some original windows were found and the C18 brewhouse demolished.
This is also the location of small religious foundation and chapel. In about 1250 AD the Lords of the Manor of Barham founded a chapel and in 1293, this and 32 acres of land were given to the Friars of the Holy Cross who had only recently come to England. The Priory was dissolved in 1539.
The present farmhouse includes medieval walling and an early 16th century window probably from the chapel.
Contribute
Do you have any information about the people or places in this article? If so, then please let us know using the Contact page or by emailing capturingcambridge@
License
This work is licensed under CC BY-NC-SA 4.0









