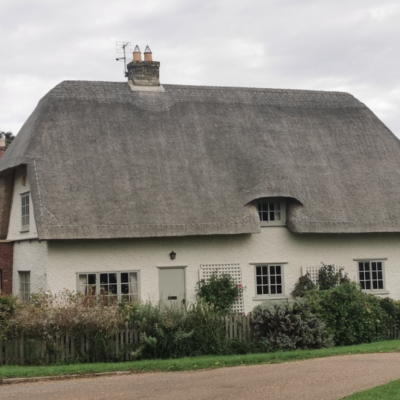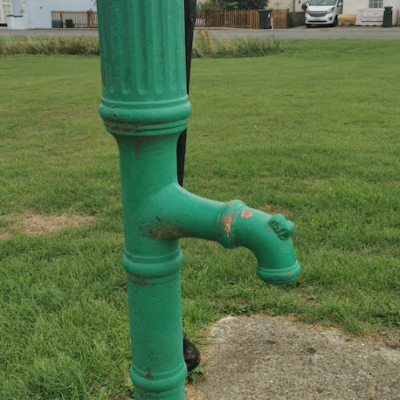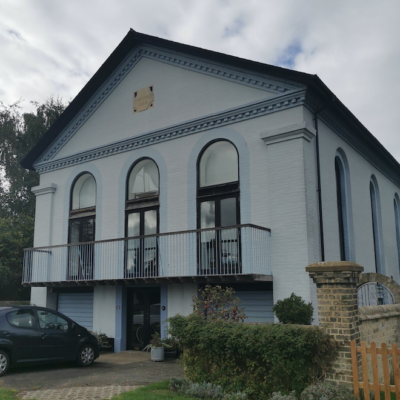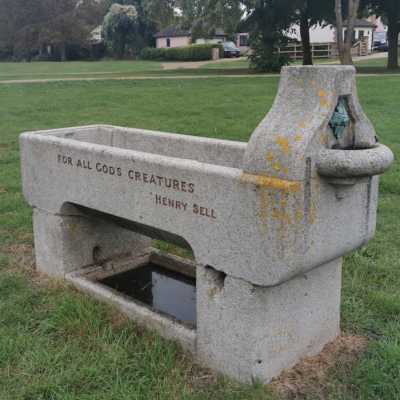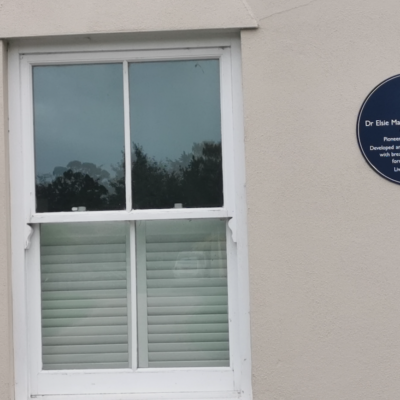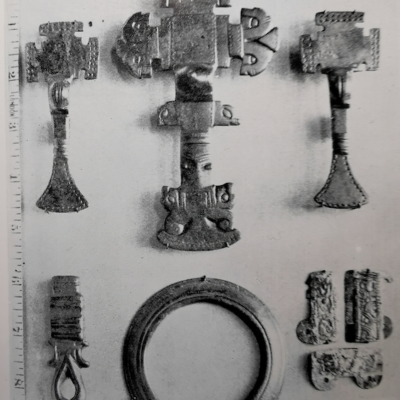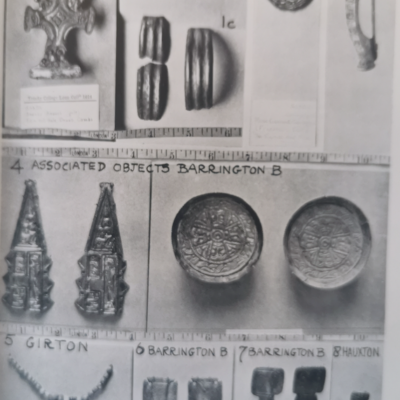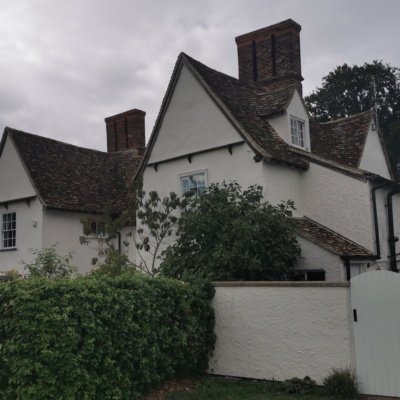Search by topic
- archaeology
- architecture
- bricklayer
- Building of Local Interest
- carpenter
- church
- crime
- dressmaker
- fire
- Great Eastern Railway
- listed building
- medieval
- oral history
- Public House
- Rattee & Kett
- Religious House
- Roman
- scholar
- school
- Then and Now
- tudor
- women
- work
- world war one
- world war two
Search by text
Barrington Hall
History of Barrington Hall
Listed building:
Manor house. C17 origin altered and extended c.1920 by W J Kieffer and H J Fleming for Capt. J N Bendyshe. Brick, rendered and hipped tiled roof to south east range. Two storeys and attic. South east main front has symmetrical facade framed by rusticated quoins. Two, two-storey canted bays, flank the central bay with doorway in round headed arch and doorcase of open Pediweiit and rusticated surround. Hung sashes with glazing bars. On the west front there is an Adam style four columned colonnade. Inside: Open well early c18 staircase with closed string iron-twist balusters, turned newels and moulded rail. An upper room has early C18 fireplace with pulvinated frieze. The back staircase is also early C18, closed string and turned balusters. Home of the Bendyshe family from C15 to 1937.
Lodge. c1880. Brick, painted and slate roof, hipped to North West end and gabled to south end with bargeboarding and finial and pendant at the apex.
Contribute
Do you have any information about the people or places in this article? If so, then please let us know using the Contact page or by emailing capturingcambridge@
License
This work is licensed under CC BY-NC-SA 4.0









