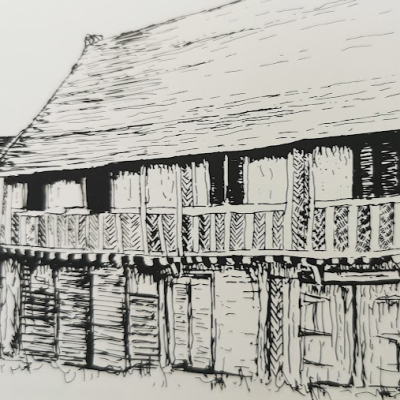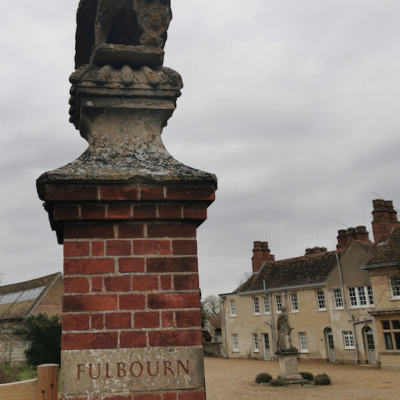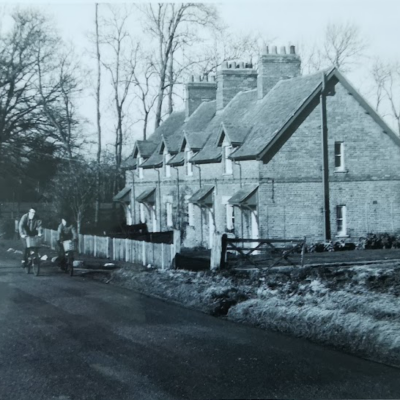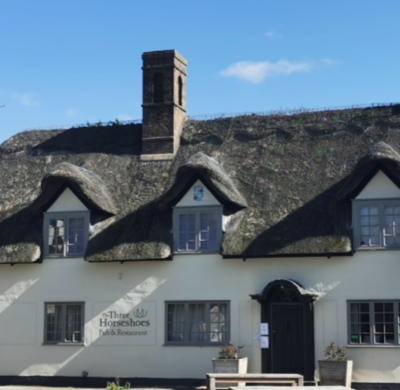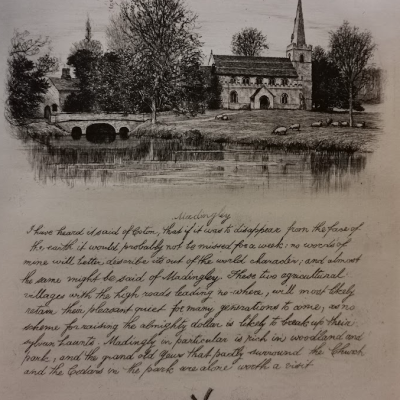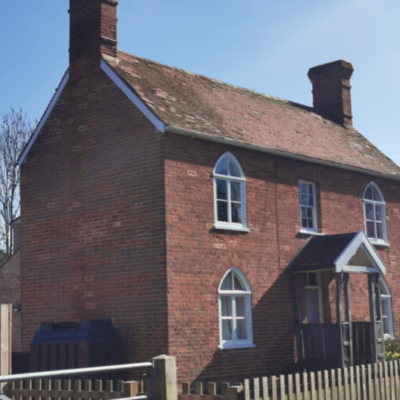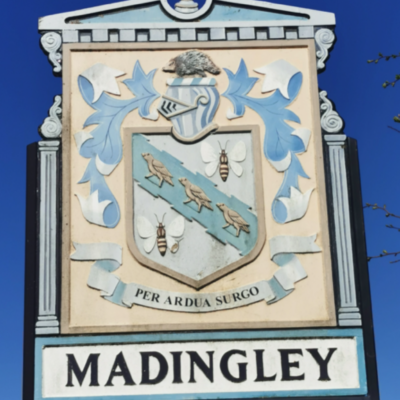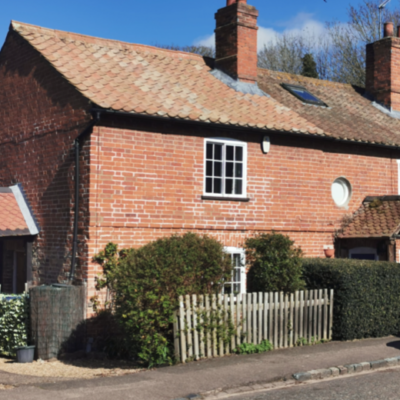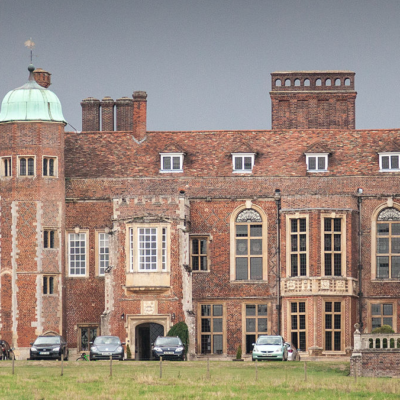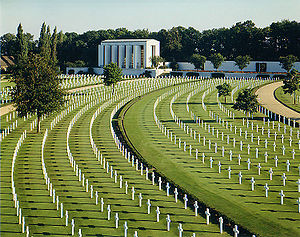Search by topic
- archaeology
- Building of Local Interest
- charity
- church
- crime
- dressmaker
- fire
- Great Eastern Railway
- Listed building
- Mapping Relief
- medieval
- oral history
- poverty
- Public House
- Rattee & Kett
- Religious House
- Roman
- scholar
- school
- Then and Now
- tudor
- women
- work
- world war one
- world war two
Search by text
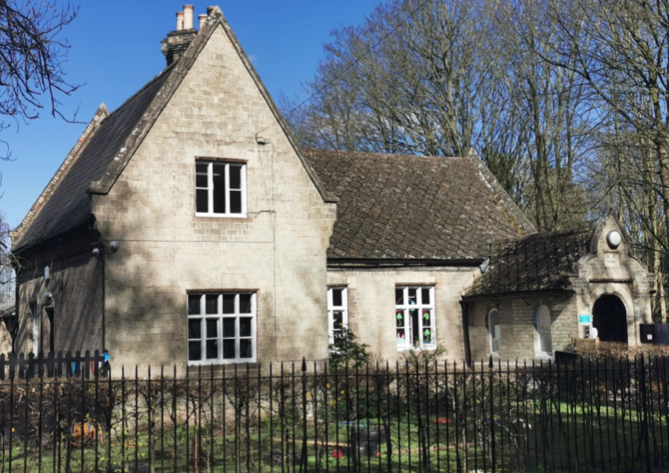 Madingley School
Madingley SchoolMadingley School, Cambridge Road
History of Madingley School
School and attached school house, now used for play group. 1844, with extension of c1870 and further C20 additions. Gault brick in rat-trap bond with roof of large fish-scale tiles and coped gables and kneelers. Central brick stack with four linked flues set diagonally. Simplified Tudor style. School room is main range with former house as projecting cross wing to left. 3-window range in all of3- and 4-light wooden mullioned and transomed windows with 3-light above to left. Projecting porch to right has shaped gable with datestone and round-arched doorway and door. Large tall window to right end gable. To rear extensions of c1870 and C20. INTERIOR: retains school room with open roof. A little altered village school with unusual roof tiles and brickwork.
Contribute
Do you have any information about the people or places in this article? If so, then please let us know using the Contact page or by emailing capturingcambridge@
License
This work is licensed under CC BY-NC-SA 4.0






