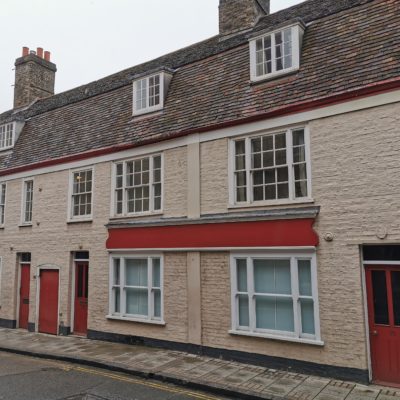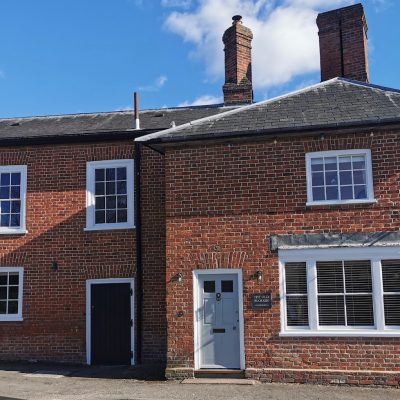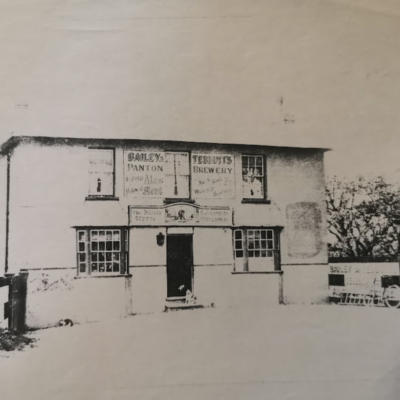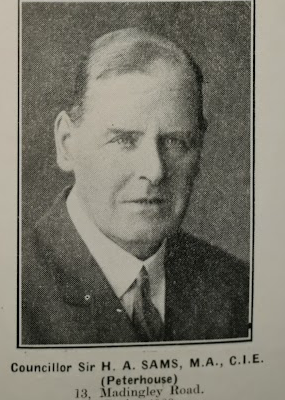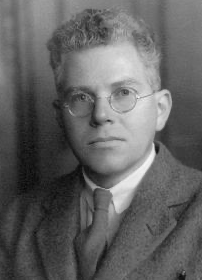Search by topic
- archaeology
- Building of Local Interest
- charity
- church
- crime
- dressmaker
- fire
- Great Eastern Railway
- Listed building
- Mapping Relief
- medieval
- oral history
- poverty
- Public House
- Rattee & Kett
- Religious House
- Roman
- scholar
- school
- Then and Now
- tudor
- women
- work
- world war one
- world war two
Search by text
31 Madingley Road
History of 31 Madingley Road
House. 1932 by Marshall Sisson. Red brick with concrete dressings; flat felted roof. Early Modern Movement style. 2 storeys rising to 3 storeys at west end. 8-window range. Recessed doorway right of centre with timber and metal door under a concrete lintel and flat hood. One 2-light timber casement right of door. 5 similar windows to left under a continuous concrete lintel decorated with 2 longitudinal grooves. First floor with 7 similar casements and lintel, plus additional single casement to right. Second floor of raised west end lit through 4 similar casements. Plain parapet and flat roof. Partly external stack to east. South front is a 10-window range, the first-floor windows in a continuous frieze under a grooved concrete lintel as before. Ground floor similar but interrupted at intervals by French doors. INTERIOR. Open-well staircase with chromium handrail. Ground-floor doors with brown painted surrounds. Kitchen cupboards and fittings intact. (BOE: Pevsner, N: Cambridgeshire 2nd Edn: Harmondsworth: 1970: 255; Rawle, T: Cambridge Architecture: 1993: 62)
Contribute
Do you have any information about the people or places in this article? If so, then please let us know using the Contact page or by emailing capturingcambridge@
License
This work is licensed under CC BY-NC-SA 4.0





