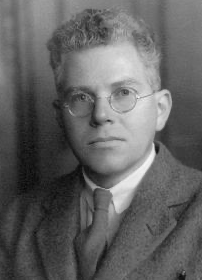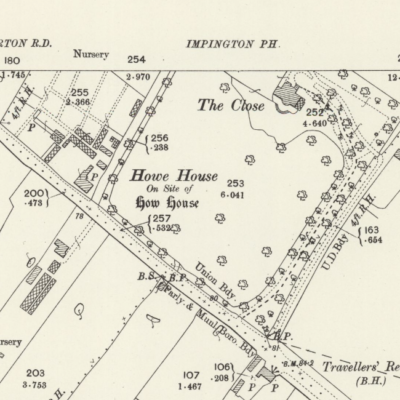Search by topic
- archaeology
- Building of Local Interest
- charity
- church
- crime
- dressmaker
- fire
- Great Eastern Railway
- Listed building
- Mapping Relief
- medieval
- oral history
- poverty
- Public House
- Rattee & Kett
- Religious House
- Roman
- scholar
- school
- Then and Now
- tudor
- women
- work
- world war one
- world war two
Search by text
Spring House, Conduit Head Road
History of Spring House
Artist’s house and studio, with garage. 1965-7 by Colin St John Wilson, assistant M J Long. Pale cavity brick walls, internal columns and partitions of timber, as in cut-away corner terrace and verandah above. Concrete Roman tile monopitched roofs, with open timberwork beneath. L-shaped plan with corner angle cut away to form terrace in angle of garden with projecting bays to kitchen and dining area.
Contribute
Do you have any information about the people or places in this article? If so, then please let us know using the Contact page or by emailing capturingcambridge@
License
This work is licensed under CC BY-NC-SA 4.0







