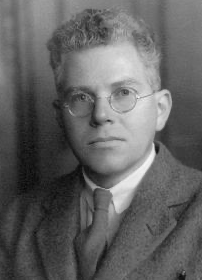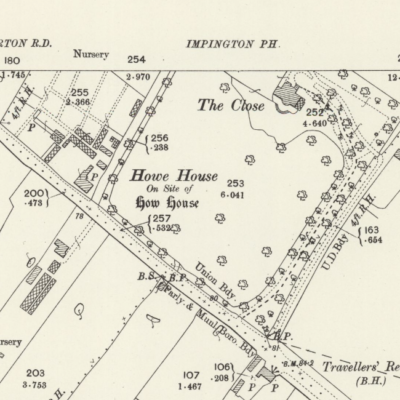Search by topic
- archaeology
- Building of Local Interest
- charity
- church
- crime
- dressmaker
- fire
- Great Eastern Railway
- Listed building
- Mapping Relief
- medieval
- oral history
- poverty
- Public House
- Rattee & Kett
- Religious House
- Roman
- scholar
- school
- Then and Now
- tudor
- women
- work
- world war one
- world war two
Search by text
 Mark Oliphant in 1939
Mark Oliphant in 1939Salix, Brandon House, Conduit Head Road
History of Salix, Conduit Head Road
Listed building:
1934, extended 1936, by H C Hughes for Dr Oliphant (later Sir Mark Oliphant), Australian scientist who worked with Rutherford. White painted rendered brick. Bitumenised flat roofs. Plan: International Modern style house. 2 storeys on left (west) containing living room, kitchen and integral garage arranged around entrance hall with bedrooms above, and long single storey bedroom wing on right (east) with roof terrace above. In 1936 first floor bedroom accommodation was extended over SW corner. Exterior: 1 and 2 storeys. 7-window south front. 2- storey part on left projects with corner windows on its right. Low long single storey wing of 5 windows with corner window on right and flat roof canopy on roof terrace above from landing doorway in 2-storey block. Original metal frame windows, those on ground floor with continuous sills. East elevation has cantilevered quadrant canopy in angle over glazed door with garage doors to right. Interior: Most of original hardwood joinery survives including flush doors and solid staircase balustrade with moulded hand-rail. Simple brick fireplace in living room. Note: formerly known as Brandon House. Source: Buildings of England, Cambridgeshire, p255.
1934
Mark Oliphant, physicist
Contribute
Do you have any information about the people or places in this article? If so, then please let us know using the Contact page or by emailing capturingcambridge@
License
This work is licensed under CC BY-NC-SA 4.0






