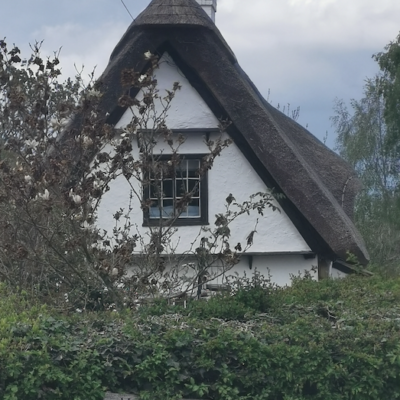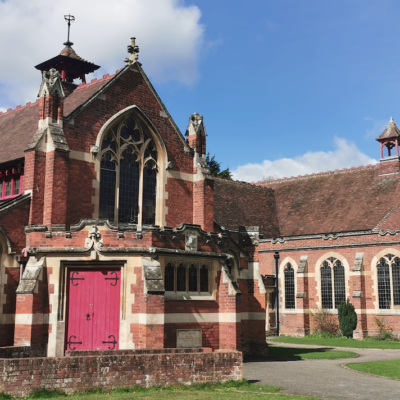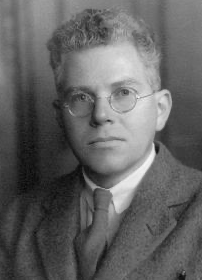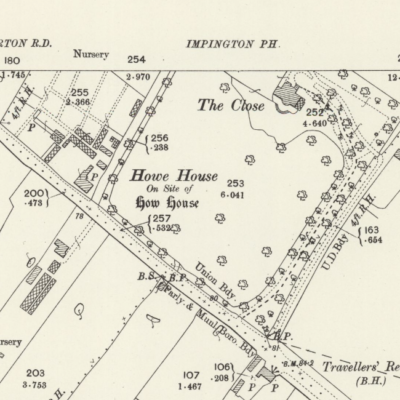Search by topic
- archaeology
- Building of Local Interest
- charity
- church
- crime
- dressmaker
- fire
- Great Eastern Railway
- Listed building
- Mapping Relief
- medieval
- oral history
- poverty
- Public House
- Rattee & Kett
- Religious House
- Roman
- scholar
- school
- Then and Now
- tudor
- women
- work
- world war one
- world war two
Search by text
Shawms, Conduit Head Road
History of Shawms, Conduit Head Road
1938 by M. J. Blanco White. Timber framed on concrete raft, with concrete boiler room to west end. Horizontal weatherboard cladding. Felt roof. Modern Movement style. 2 storey plus roof conservatory .4-window range to entrance (north) front. Glazed door set to right of centre under flat projecting porch hood supported on 2 steel posts. Continuous frieze of sliding timber ground-floor casements. 3 first-floor windows, each with 4 sliding plate-glass leafs. Plain parapet. South elevation is a 5~window range. Ground floor with 2 recessed bays, each with a 3-light sliding casement. Remainder of ground floor with 3 4-light sliding casements. First floorlit through 5 continuous plate-glass sliding casements. Plain parapet. Flat roof laid with concrete paving tiles. Single-storey rectangular roof conservatory with bowed south face, continuously galzed to south with 5 plate-glass casements. Stack abuts to west. INTERIOR. Hardboard wall cladding throughout. Open ladderstaircase with iron handrail.
Contribute
Do you have any information about the people or places in this article? If so, then please let us know using the Contact page or by emailing capturingcambridge@
License
This work is licensed under CC BY-NC-SA 4.0









