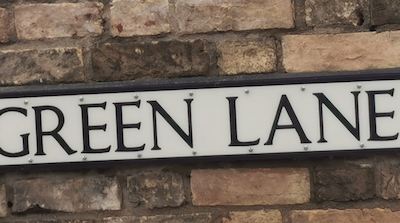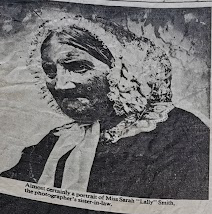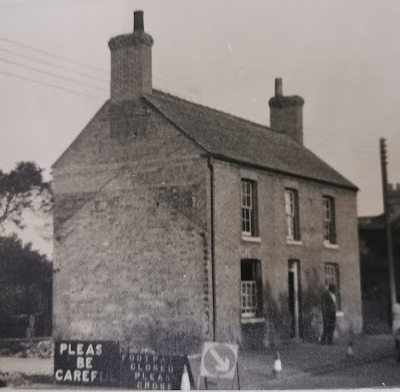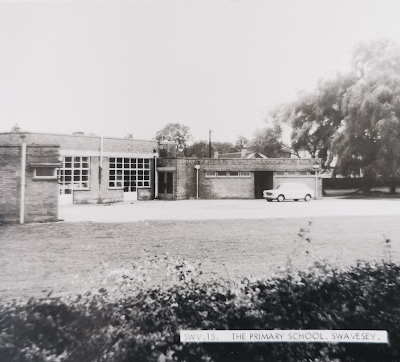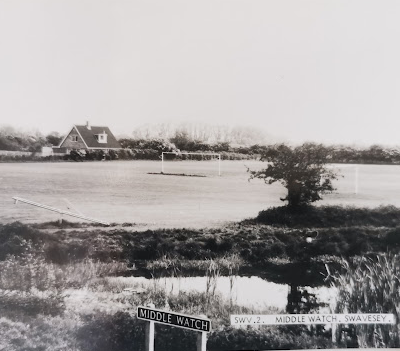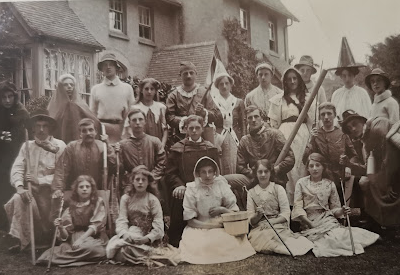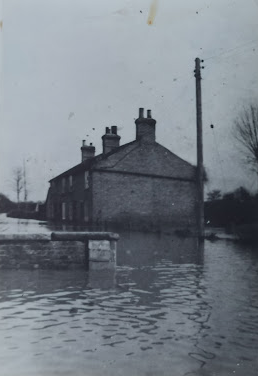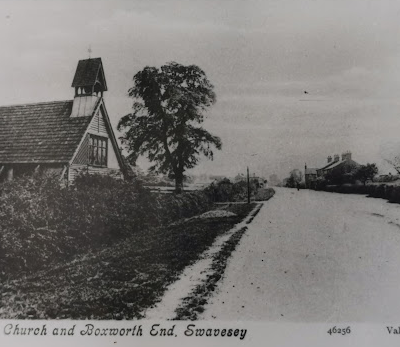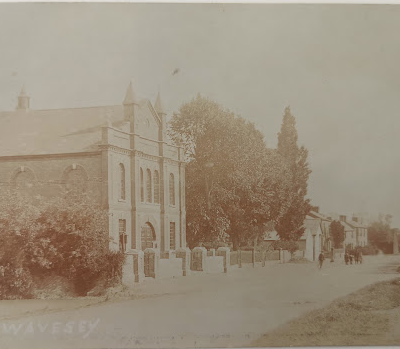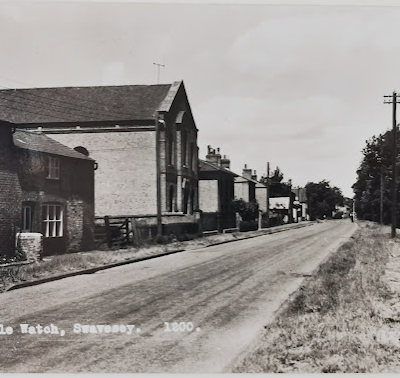Search by topic
- archaeology
- Building of Local Interest
- charity
- church
- crime
- dressmaker
- fire
- Great Eastern Railway
- Listed building
- Mapping Relief
- medieval
- oral history
- poverty
- Public House
- Rattee & Kett
- Religious House
- Roman
- scholar
- school
- Then and Now
- tudor
- women
- work
- world war one
- world war two
Search by text
Harston House, 38 Church Street
History of Harston House
Listed building:
House, c.1710 with c.1912 alterations and additions by T.D. Atkinson, F.R.I.B.A. of Cambridge. Red brick with clunch dressings and steeply pitched plain tiled roof. Fine moulded eaves cornice of clunch returned to the side walls, and end parapets on kneelers. End stacks with recessed panels to each side. Original plan of main range with rear service wing. Two storeys and attic.
Contribute
Do you have any information about the people or places in this article? If so, then please let us know using the Contact page or by emailing capturingcambridge@
License
This work is licensed under CC BY-NC-SA 4.0






