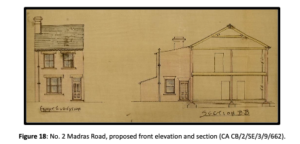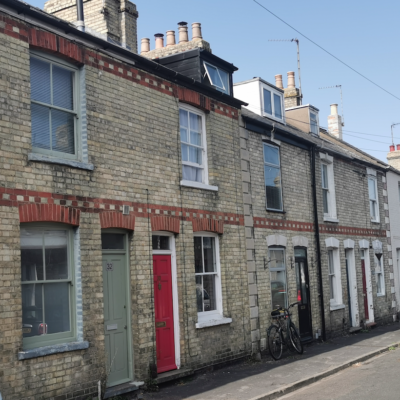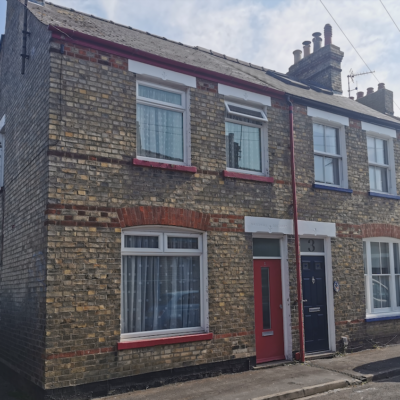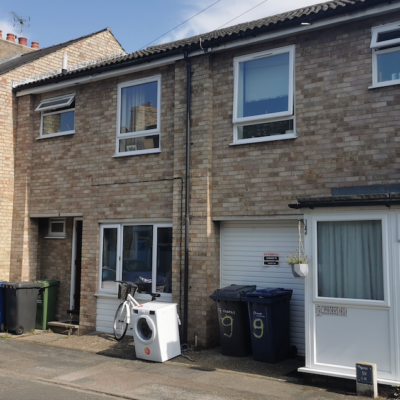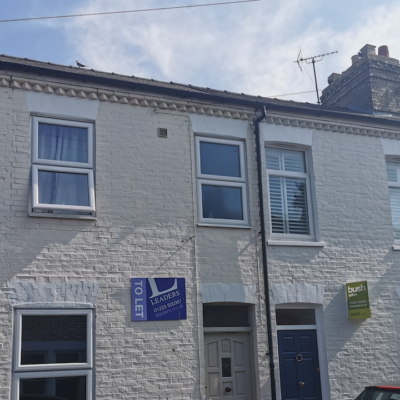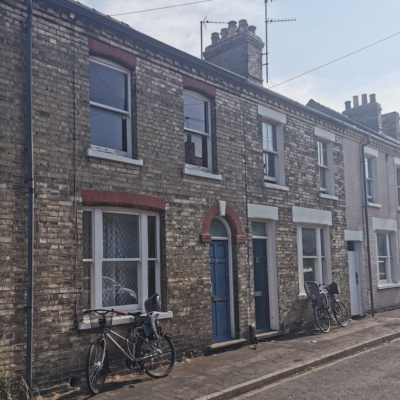Search by topic
- archaeology
- Building of Local Interest
- charity
- church
- crime
- dressmaker
- fire
- Great Eastern Railway
- Listed building
- Mapping Relief
- medieval
- oral history
- poverty
- Public House
- Rattee & Kett
- Religious House
- Roman
- scholar
- school
- Then and Now
- tudor
- women
- work
- world war one
- world war two
Search by text
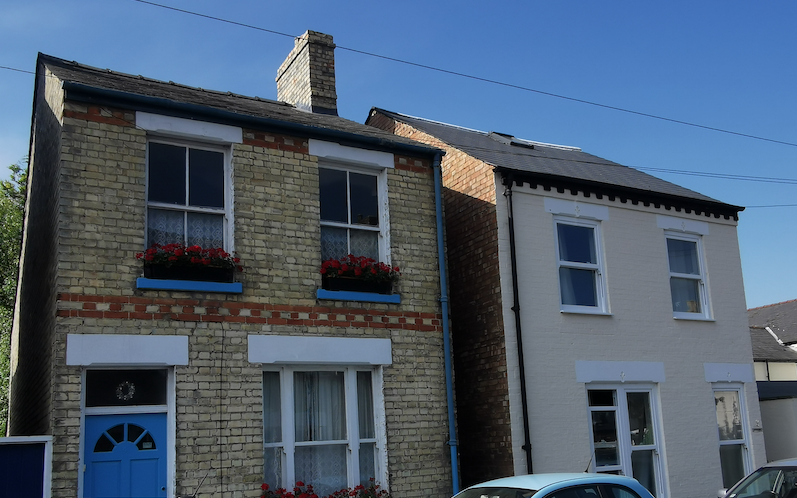 4 & 2 Madras Road
4 & 2 Madras Road2 Madras Road, Prospect House
History of 2 Madras Road
No. 2 (1888 application by/for James Moore, Stockwell Street (CA CB/2/SE/3/9/128). Mr. Moore, and assumedly his family, went on to occupy No. 2 until around 1908.
1895
James Moore, GER shunter
1905
A J Moore, railway servant
1935
Mrs Gilbey
1951
Mrs L R Gilbey
1962
John Brooks
Here, the original 1888 ground- floor plan appears not to have been much altered until 2017, when a planning application was made to the City Council for a quite radical alteration. Between 1888 and 2017, the ex- ternally accessed toilet and “coals”, together with the pantry, had been converted into two internally accessed toilets each with basin and shower unit. The “living room” had been by- passed by an internal corridor, yet the “parlour” remained much the same. What had changed was the removal of fireplaces. On the first floor, the existing 2017 layout is much as the 1888 one was, with the exception that the front bedroom has been chopped into two, leading to some rearrangement of the corridor.
The 2017 proposal, however, was to change everything: the entrance was to be relocated to be accessed via the side passage (the original footpath to Suez Road); the downstairs toilets at the back were to be removed, to free up the back for the kitchen/dining room, which was to be greatly extended; a new toilet and shower was to be put in opposite the new entrance between the old living room and the new kitchen/dining room. The old living room was proposed to be converted to a bedroom, with space for an en-suite toilet and shower taken out of part of the former parlour. Furthermore, the original parlour was to be reduced in size to accommodate the new toilet and shower and the re-located stairs. Considerable re- arrangement was also proposed for the first floor, though there were still to be three bed- rooms, two en-suite. The relocation of the stairs was also to facilitate the conversion of the attic as a sixth bedroom with en-suite toilet and basin.
This represents the maximisation of built space for temporary (in this case advertised as student) accommodation.
(See Madras Road Report)
Contribute
Do you have any information about the people or places in this article? If so, then please let us know using the Contact page or by emailing capturingcambridge@
License
This work is licensed under CC BY-NC-SA 4.0






