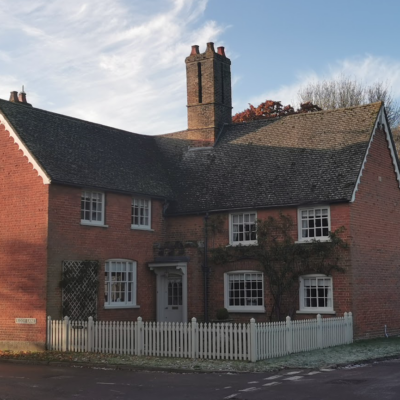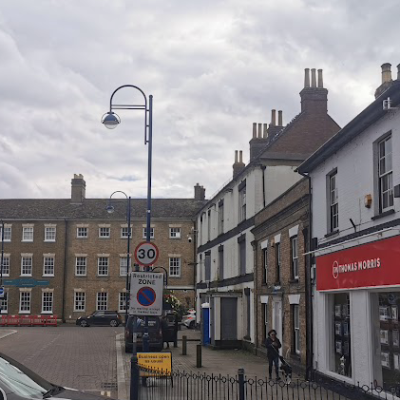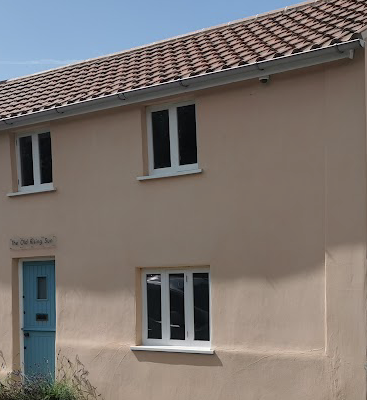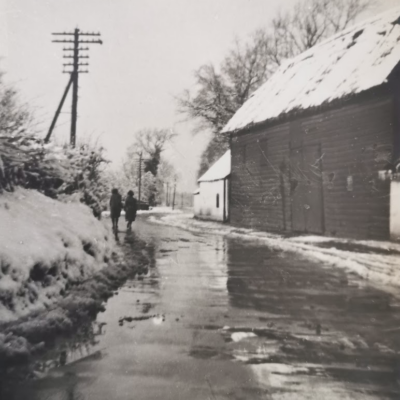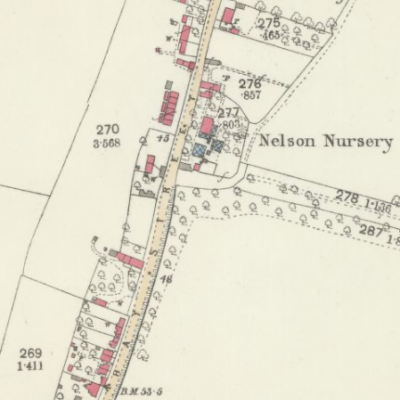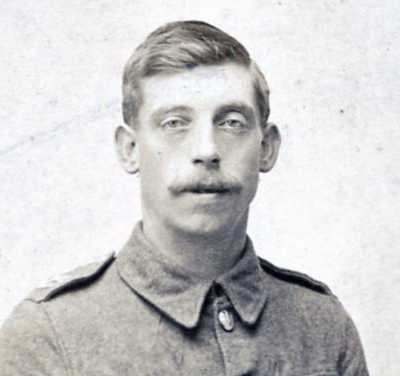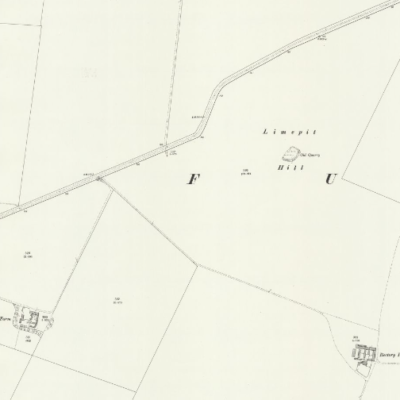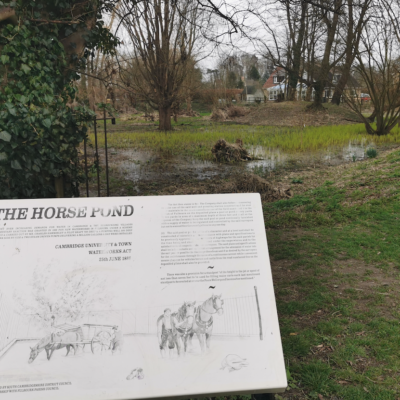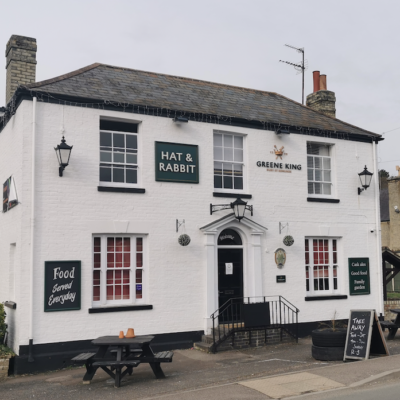Search by topic
- archaeology
- Building of Local Interest
- charity
- church
- crime
- dressmaker
- fire
- Great Eastern Railway
- Listed building
- Mapping Relief
- medieval
- oral history
- poverty
- Public House
- Rattee & Kett
- Religious House
- Roman
- scholar
- school
- Then and Now
- tudor
- women
- work
- world war one
- world war two
Search by text
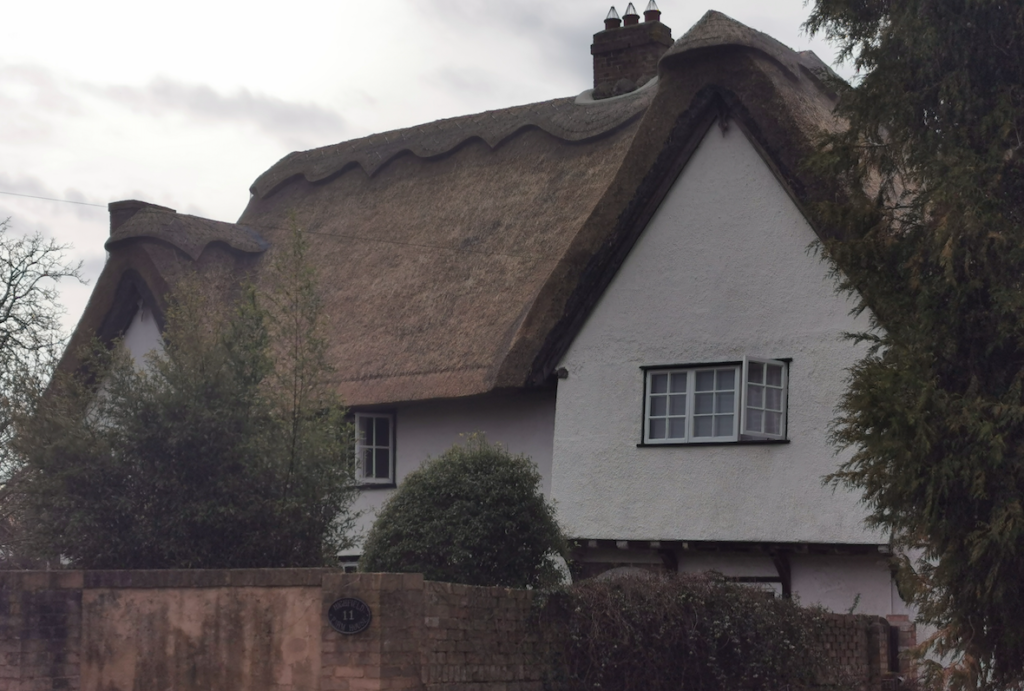 11 Apthorpe Street, Fulbourn
11 Apthorpe Street, Fulbourn11 Apthorpe Street, Fulbourn
History of 11 Apthorpe Street
Listed building:
House, mid-late C14 with floor inserted and roof raised C16 and enlarged by addition of crosswing to left hand in early C17. Timber framed, plaster rendered with thatched roof of long straw. Ridge stack of mid C17 red brick and having grouped shafts set diagonally. Mid-late C14 open hall and crosswing plan with entry to cross-passage in crosswing. In early C16 floor and stack inserted into low end of open hall, abutting onto the cross-passage in the crosswing. At the same the opposing doorways in the cross-passage were sealed and the doorway placed opposite the stack, converting the house to one of lobby-entry type. Two storeys.
Contribute
Do you have any information about the people or places in this article? If so, then please let us know using the Contact page or by emailing capturingcambridge@
License
This work is licensed under CC BY-NC-SA 4.0





