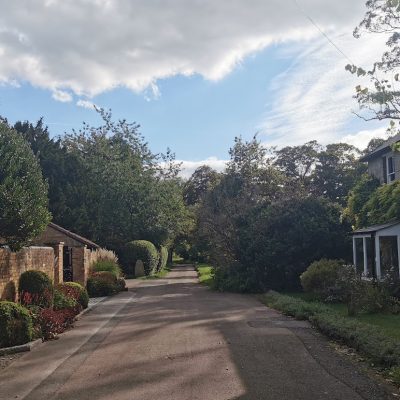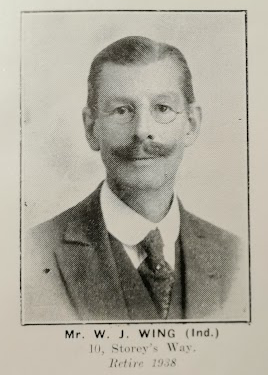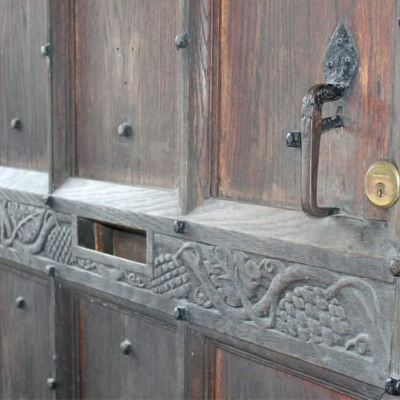Search by topic
- archaeology
- architecture
- bricklayer
- Building of Local Interest
- carpenter
- church
- crime
- dressmaker
- fire
- Great Eastern Railway
- listed building
- medieval
- oral history
- Public House
- Rattee & Kett
- Religious House
- Roman
- scholar
- school
- Then and Now
- tudor
- women
- work
- world war one
- world war two
Search by text
29 Storey’s Way
History of 29 Storey's Way
29 Storey’s Way was built in 1922 for the Reverend Asquith. It was designed by Mackay Hugh Baillie Scott (1865-1945), an eminent Arts and Crafts architect who designed thirteen houses in and around Cambridge (nine of which are listed at Grade II), mostly for academics who appreciated his ability to create artistic, yet practical houses for various budgets. Baillie Scott was the eldest son of a minor but wealthy Scottish aristocrat and attended the Royal Agricultural College at Cirencester before deciding to pursue an architectural career. He was articled to Major Charles E. Davis of Bath and in 1889 moved to the Isle of Man where he established a successful domestic practice. In his own house, the heavily half-timbered Red House in Douglas (1892-93), he used a new way of planning – in which the large hall, or ‘house place’ as he called it, was separated from the drawing and dining rooms by folding screens – thus allowing a fluid, adaptable living space that became a hallmark of his work.
1922
Rev Asquith
Contribute
Do you have any information about the people or places in this article? If so, then please let us know using the Contact page or by emailing capturingcambridge@
License
This work is licensed under CC BY-NC-SA 4.0











