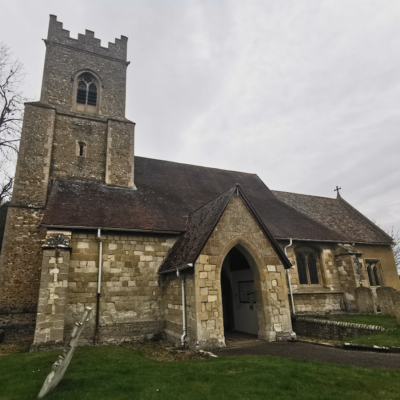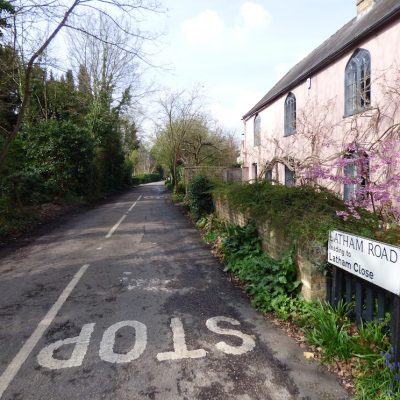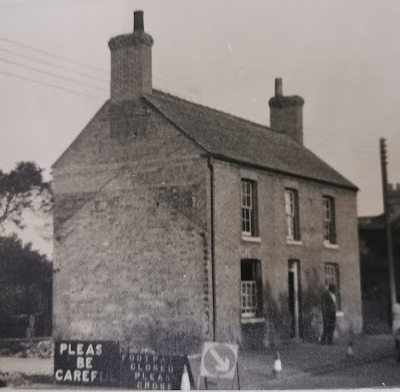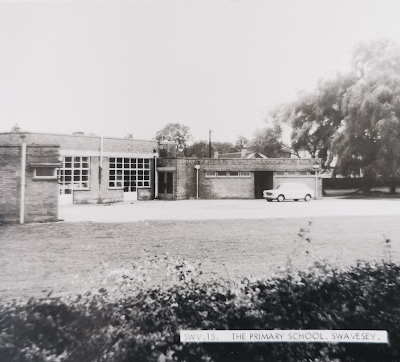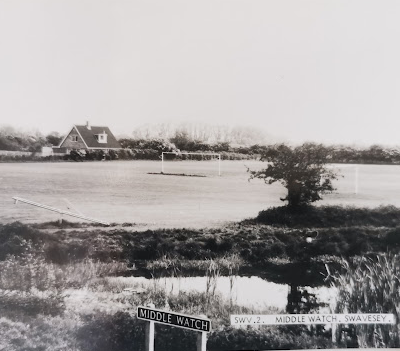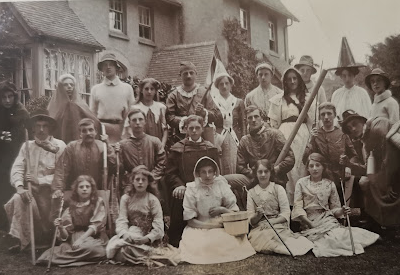Search by topic
- archaeology
- Building of Local Interest
- chapel
- charity
- church
- crime
- dressmaker
- fire
- Great Eastern Railway
- Listed building
- Mapping Relief
- medieval
- oral history
- poverty
- Public House
- Religious House
- Roman
- scholar
- school
- Then and Now
- tudor
- women
- work
- world war one
- world war two
Search by text
37 Market Street, Swavesey
History of 37 Market Street, Swavesey
Cottage, C18 or early C19, constructed of mud or clay on a light timber frame, with a clay pantiled roof. The house is covered in a modern render.
PLAN: The cottage is a rectangular baffle entry house with central chimney stack, one and a half storeys with mansard roof, with single storey lean-to extension to the rear forming an L shape, and a pitched roof single storey building tucked into the elbow between the lean-to and main cottage: this building butts up to but is not joined onto the main cottage.
* It is an C18, early C19, or earlier vernacular building the fabric, plan form and internal detail of which remain largely intact * The use of local building traditions and materials make a crucial contribution to the distinctiveness of the regional landscape: this is a rarely surviving example of the use of clay or mud on a light timber frame * It is rare as an unaltered survivor of a very modest working class dwelling * It illustrates historical social and economic developments both national and regional
Contribute
Do you have any information about the people or places in this article? If so, then please let us know using the Contact page or by emailing capturingcambridge@
Licence
This work is licensed under CC BY-NC-SA 4.0





