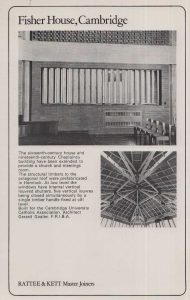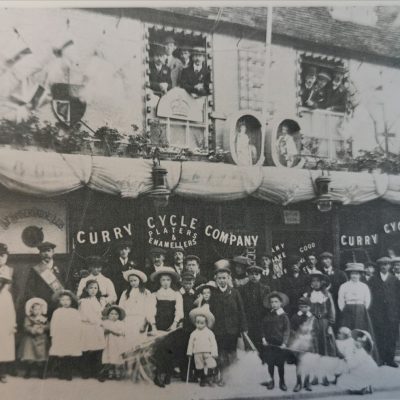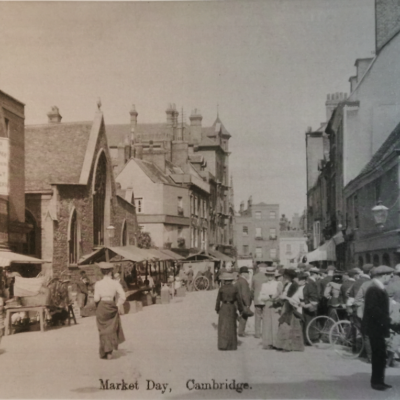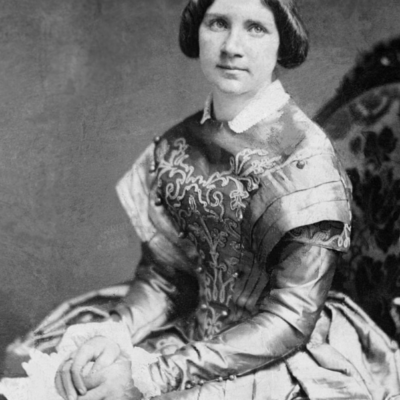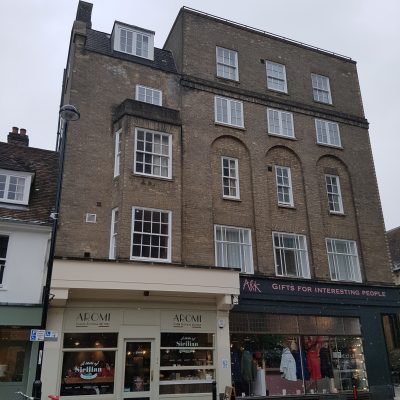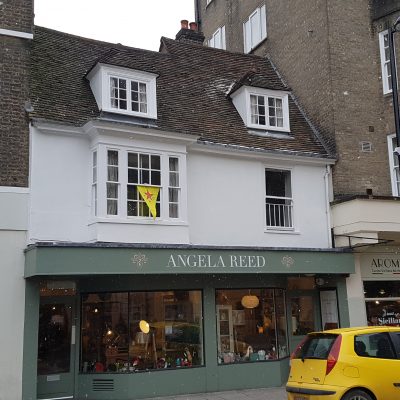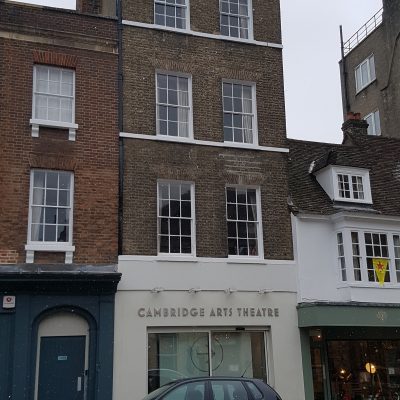Search by topic
- archaeology
- Building of Local Interest
- chapel
- charity
- church
- crime
- dressmaker
- fire
- Great Eastern Railway
- Listed building
- Mapping Relief
- medieval
- oral history
- poverty
- Public House
- Religious House
- Roman
- scholar
- school
- Then and Now
- tudor
- women
- work
- world war one
- world war two
Search by text
Fisher House, University Catholic Chaplaincy
History of Fisher House
Late Cl6 / Early Cl7. 2 houses at right angles to each other linked later. 2 storeys with attics; modern brick ground floor with projecting upper storey of circa 1700; timber-framed and plastered; 3 windows, flush frames segmental heads, hung sashes with glazing bars; modillioned wood eaves cornice; 3 hipped dormers. One room has C18 panelling from No 58 St Andrew’s Street. 1 good staircase.
More information about Fisher House can be found here:
https://en.wikipedia.org/wiki/Cambridge_University_Catholic_Chaplaincy
Projects
Contribute
Do you have any information about the people or places in this article? If so, then please let us know using the Contact page or by emailing capturingcambridge@
Licence
This work is licensed under CC BY-NC-SA 4.0






