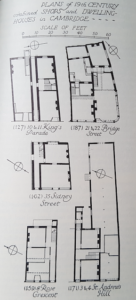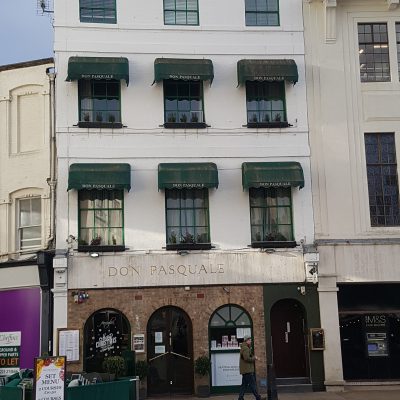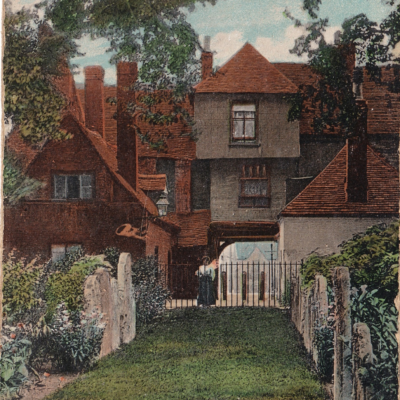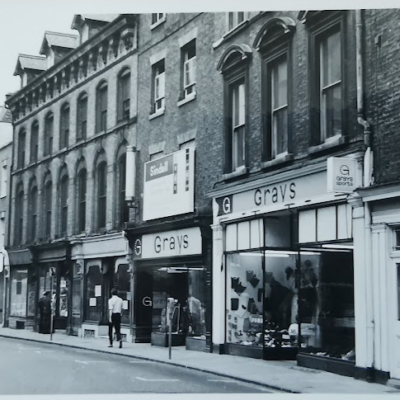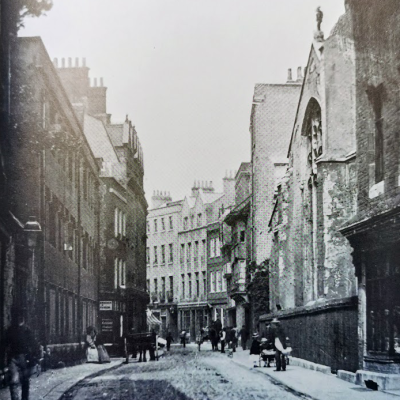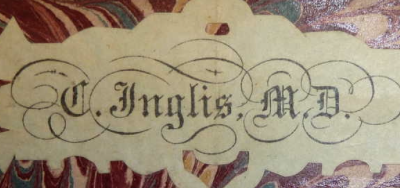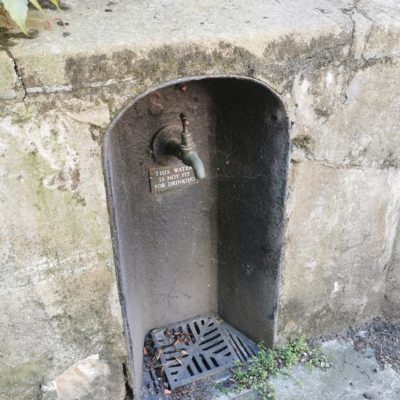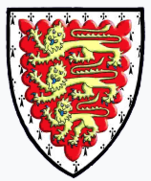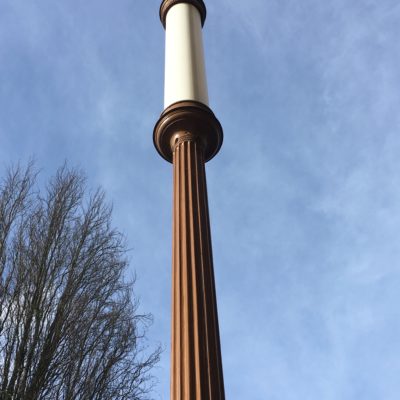Search by topic
- archaeology
- architecture
- bricklayer
- Building of Local Interest
- carpenter
- church
- crime
- dressmaker
- fire
- Great Eastern Railway
- listed building
- medieval
- oral history
- Public House
- Rattee & Kett
- Religious House
- Roman
- scholar
- school
- Then and Now
- tudor
- women
- work
- world war one
- world war two
Search by text
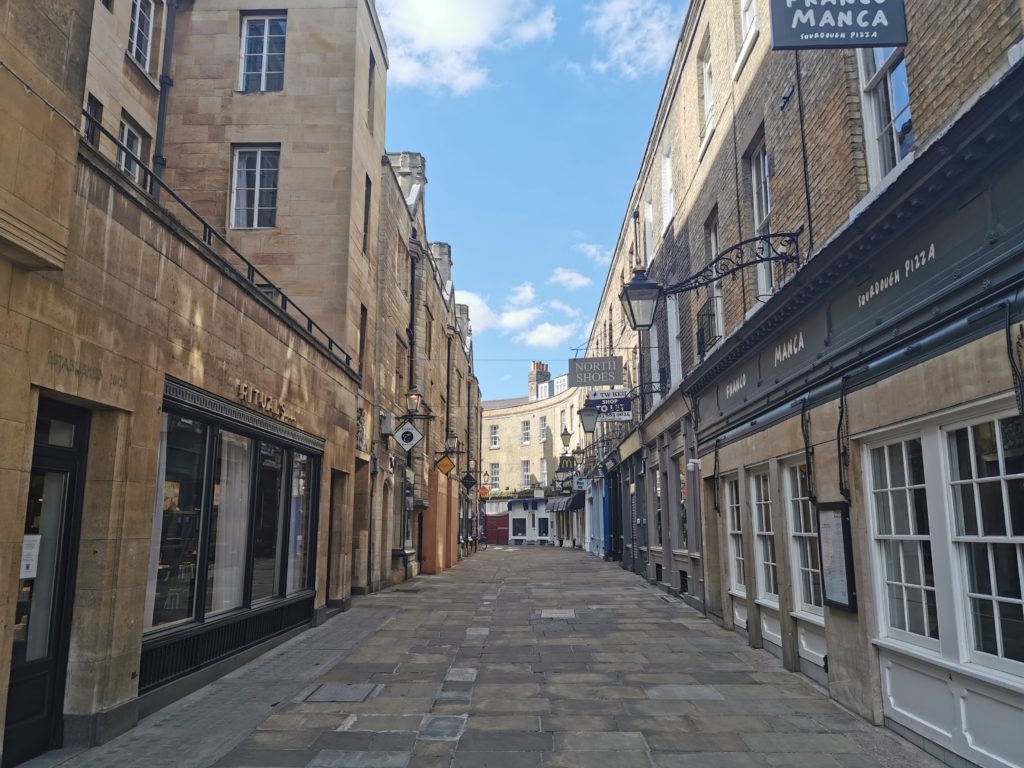 Rose Crescent, May 2020
Rose Crescent, May 2020Rose Crescent (Waterloo Place)
History of Rose Crescent
Originally the yard of the Rose Inn, in 1818 Waterloo Place was created. By 1825 the site was redeveloped to create Rose Crescent.
The outer side of the crescent remains one long terrace of buildings of uniform design, called in 1826 ‘newly erected’. It is typical of the white-brick domestic building of the early C19 in Cambridge. It was the site of the former yard of the Rose Tavern, now destroyed. (Pevsner)
According to 1959 Royal Commission on Historical Monuments Survey of Cambridge (p.330):
Houses and Shops, Nos. 1-11, all on the N and E sides of the footway between Trinity Street and Market Hill, are of three storeys with basements. The walls are of brick, the roofs slated. The Crescent occupies the yard and approaches to the former Rose Tavern, which are shown in William Custance’s plan of Cambridge of 1798. Nothing of the structure of the inn survives. The terrace, a planned economy of shops and dwellings, was built at one time to a uniform design: it was described as ‘newly erected’ in the Cambridge Chronicle of 4 August 1826.
Rose Crescent is of interest as an early 19th-century commercial development of small shops, the timber shop-fronts being built to a repetitive design of some distinction. The who survives remarkably complete with only a few late intrusions, though much pf the original glazing of the display-windows and fanlights has been destroyed.
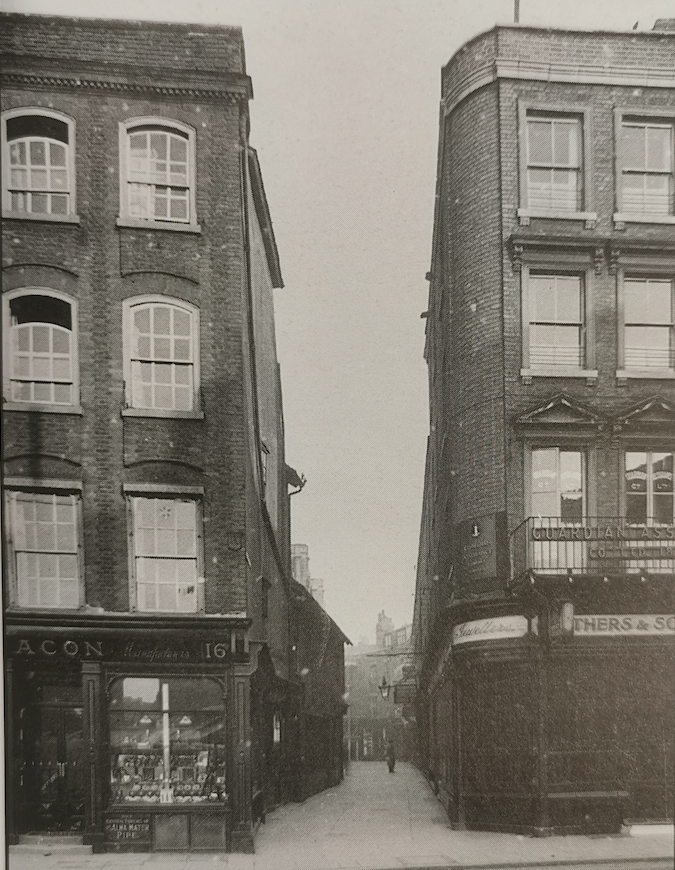
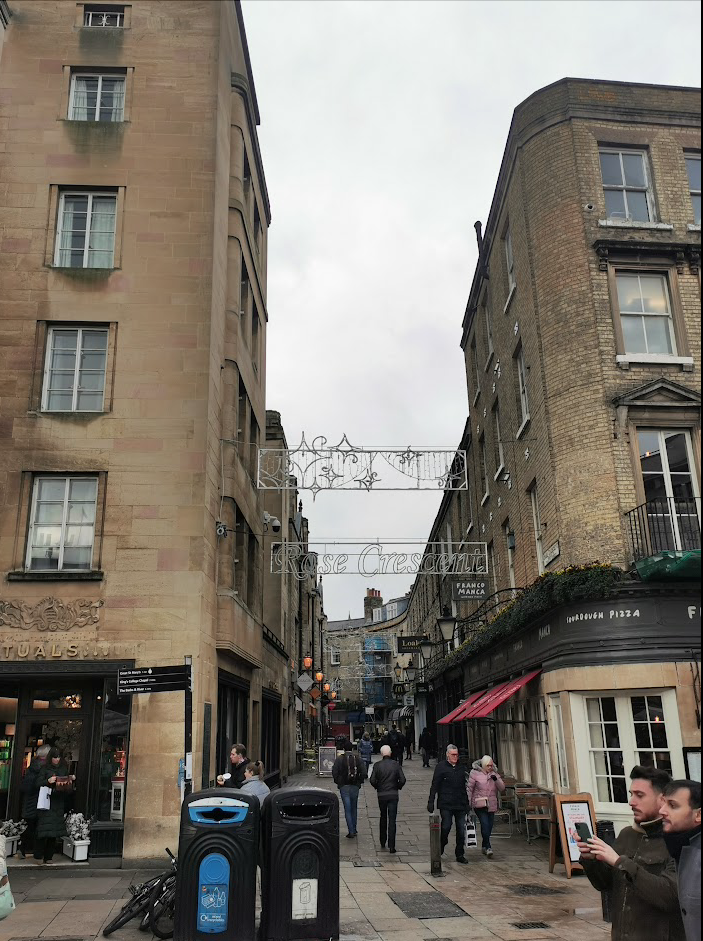
Contribute
Do you have any information about the people or places in this article? If so, then please let us know using the Contact page or by emailing capturingcambridge@
License
This work is licensed under CC BY-NC-SA 4.0








