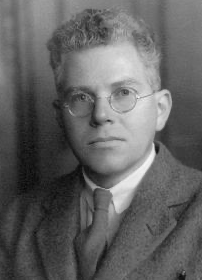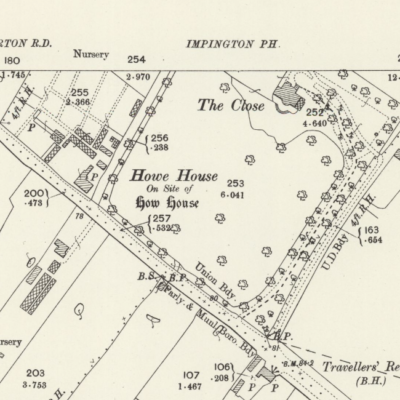Search by topic
- archaeology
- Building of Local Interest
- charity
- church
- crime
- dressmaker
- fire
- Great Eastern Railway
- Listed building
- Mapping Relief
- medieval
- oral history
- poverty
- Public House
- Rattee & Kett
- Religious House
- Roman
- scholar
- school
- Then and Now
- tudor
- women
- work
- world war one
- world war two
Search by text
Willow House, Conduit Head Road
History of of Willow House, Conduit Head Road
1932 by George Checkley. White-painted render to reinforced concrete structure. Flat bitumenised roof behind parapet. Plan: International Modern style house of 2 storeys with study on right (west) and kitchen and services on left (east) with split-level one-and-a-half storey hall/living room at centre with bedroom over rising above flat roof terraces. Later single storey extension on right (west).
Contribute
Do you have any information about the people or places in this article? If so, then please let us know using the Contact page or by emailing capturingcambridge@
License
This work is licensed under CC BY-NC-SA 4.0







