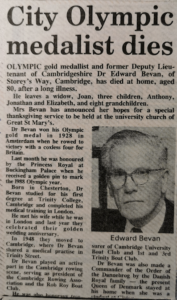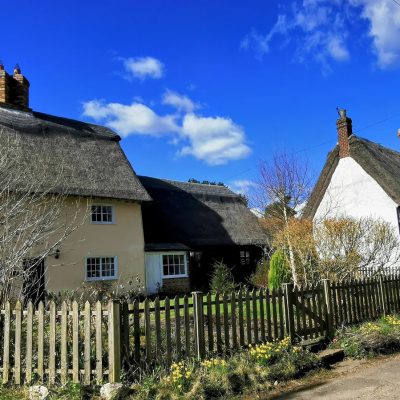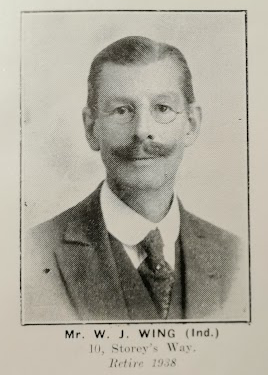Search by topic
- archaeology
- Building of Local Interest
- chapel
- charity
- church
- crime
- dressmaker
- fire
- Great Eastern Railway
- Listed building
- Mapping Relief
- medieval
- oral history
- poverty
- Public House
- Religious House
- Roman
- scholar
- school
- Then and Now
- tudor
- women
- work
- world war one
- world war two
Search by text
76 Storey’s Way
History of 76 Storey's Way
Listed Building: extract from Historic England entry:
76 Storey’s Way was built in 1913 to the designs of Arthur Hamilton Moberly FRIBA. Moberly has one other listed building to his name as an individual architect – the Grade II listed neo-Georgian 7 Linton Road, North Oxford (1910), described as being exquisitely styled like a miniature country house – and is also associated with the Grade II listed Gunfield, Norham Gardens, Oxford which was built in 1877 and extended by Moberly in 1915. He belonged to the firm Slater, Uren, Moberly and Pike, surveyors to the Berners estate, whose commissions included the Peter Jones department store at Sloane Square, London (1936-9, with William Crabtree and C. H. Reilly), and Sanderson House, the company headquarters with showrooms, offices and studios (now a hotel) on Berners Street, London (1957-60), both listed at Grade II*. Moberly designed 76 Storey’s Way for Professor Sir John Harold Clapham (1873-1946) who was one of the founding fathers of the discipline of economic history. His reputation was established with the publication of the three volume ‘An Economic History of Modern Britain’ which led to his election to the newly created Chair of Economic History at King’s College Cambridge in 1928. Clapham had an impressive range of commitments, including being Vice-Provost of King’s College in 1933, editor of the first volume of the ‘Cambridge Economic History of Europe’, which appeared in 1941, as well as producing influential publications, notably the two volume ‘History of the Bank of England up to 1914’ (1944), and the ‘Concise Economic History of Britain from the Earliest Times to 1750’ which preserved the substance of his undergraduate lectures from 1908 to 1935. He was elected a Fellow of the British Academy in 1928, and served as President from 1940 until his death. Clapham was knighted in 1943.
In 1946 the house passed into the ownership of Edward Vaughan Bevan, a doctor and a rower who won a gold medal at the 1928 Summer Olympics in Amsterdam. In the 1946 sale particulars 76 Storey’s Way is described as having ‘a distinctive and attractive appearance’ and as being ‘exceptionally well planned both from an artistic and practical point of view – the design is extremely pleasing and at the same time lends itself to economy of labour’. The particulars also mention ‘de Morgan tiled surrounds’ (by William de Morgan, the celebrated Arts and Crafts ceramicist) in the drawing room and dining room, although unfortunately the surround in the latter room has been removed. The seats described in the bay window in the drawing room have also been removed. Bevan had a detached single-storey surgery built in the garden. One of his patients was the philosopher Ludwig Wittgenstein (1889-1951) who, after being diagnosed with prostate cancer by Bevan in 1950, lived at 76 Storey’s Way until his death in April 1951. Wittgenstein was based in Cambridge between 1929 and 1947 firstly as a Fellow of Trinity College and then as Professor of Philosophy. He is widely considered to be the most influential Western philosopher since Immanuel Kant. In 1990 the house was acquired by the adjacent Churchill College and adapted for student accommodation. This involved fireproofing doors, adding glass to some arched openings, converting the former dining room into a kitchen and the remaining service rooms into bedrooms.
1913-1946
Sir John Harold Clapham
Home of Ludwig Wittgenstein 1950-51
1962
Edward Vaughan Bevan, physician and surgeon [b 1907 Chesterton, d 1988 Cambridge. In the 1911 census he is living with his family in Sheringham, Norfolk. His medical practice was in Trinity Street]
1990 acquired by Churchill College for student accommodation
Contribute
Do you have any information about the people or places in this article? If so, then please let us know using the Contact page or by emailing capturingcambridge@
Licence
This work is licensed under CC BY-NC-SA 4.0








