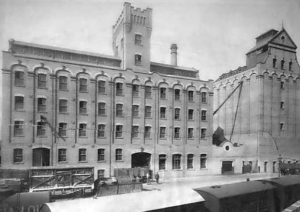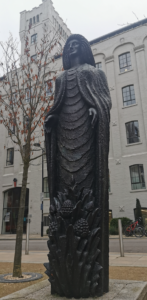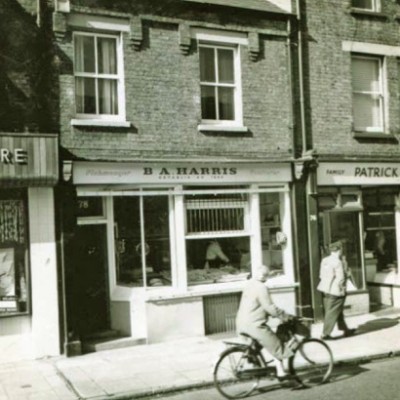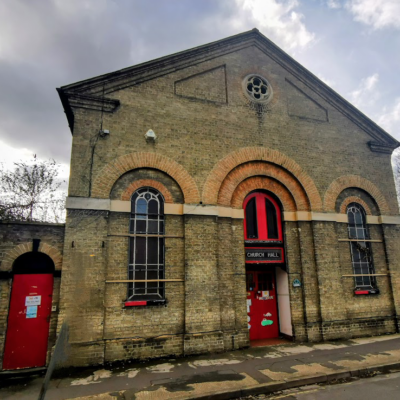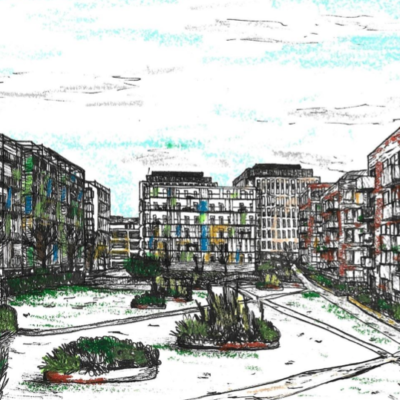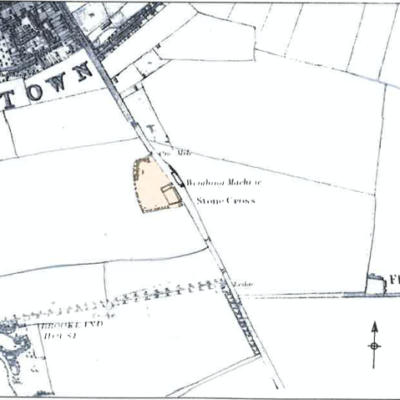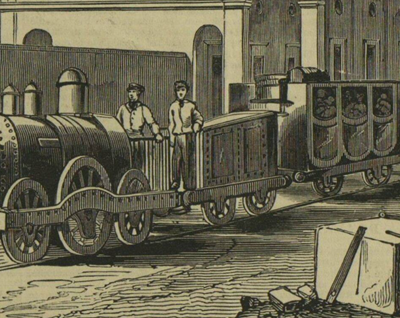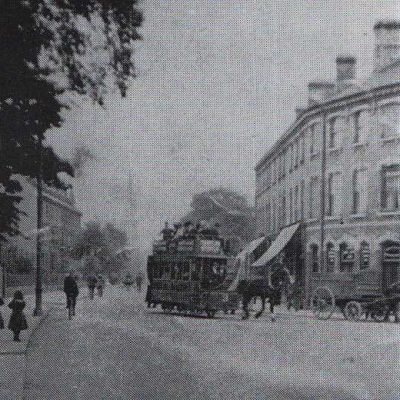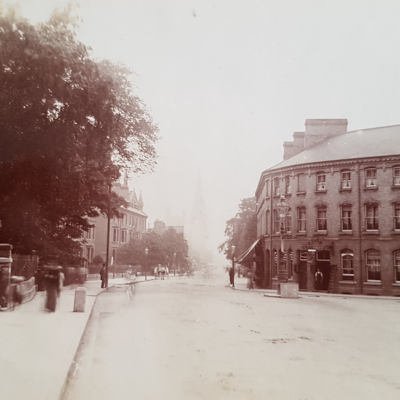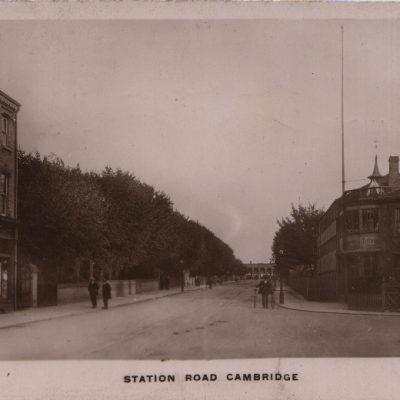Search by topic
- archaeology
- architecture
- bricklayer
- Building of Local Interest
- carpenter
- church
- crime
- dressmaker
- fire
- Great Eastern Railway
- listed building
- medieval
- oral history
- Public House
- Rattee & Kett
- Religious House
- Roman
- scholar
- school
- Then and Now
- tudor
- women
- work
- world war one
- world war two
Search by text
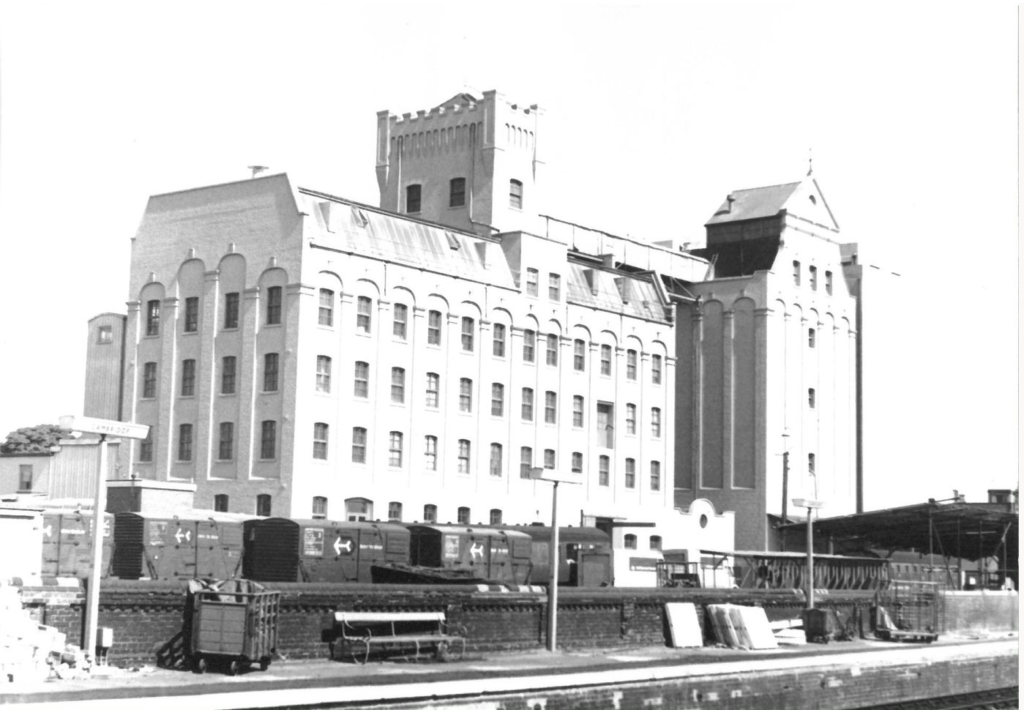 Spillers Mill, Station Road, Cambridge date unknown (125/71)
Spillers Mill, Station Road, Cambridge date unknown (125/71)Spillers / Fosters Mills
History of Spillers Mill
Cambridge City has designated Foster Mills, Station Road, a Building of Local Interest
Built 1898. Architects Calder and Kitchen of Hull. For the Foster Family. Painted gault brick. The mill has a 12 bay E facade, parallel to the railway line and was a 5-storey building with further accommodation in the pitched roof and a castellated tower above. The roof has been altered. The bottom 2 storeys form the base whilst the upper 3 were built as a tall arcade defined by brick pilasters with imposts and arched heads with keystones with a pair of large double-height openings in bays 7-10. 2/2, 4/4 and 8/8 sash windows. Rising above bays 7 & 8 was a tall tower, presumably housing the water tank with corner tourelles, battlements a tall arcade and pitched roof above. The E and W elevations were of similar form but with a scrolled central gablet with oculus. The taller silo is to the N of the mill and at right angles to it. The tall E façade was of 5 bays. The ground floor had a central doorway with a 5-bay blind arcade of tall arches similar to the mill above. The whole is topped by an almost baroque gable with scrolled sides supporting a pediment. On the roof was a high level penthouse, fully glazed and with a half-hipped roof leaning against the gable. Above bays 2-5 from the W were three linked dormers each of 3-2/2 sashes with a pediment over the central ones. Both mill and silo have been altered and have several modern extensions.
The mill and silo are important landmark buildings, are rare industrial buildings in their Cambridge context and have good historical associations with the station. They are currently being considered for listing. Should this fail they should be made Buildings of Local Interest. Although it is not possible to make a detailed inspection at this time, none of the other buildings on the site appear to contribute positively to the character of the area. This includes the brick and curtain wall building of 1959 to the S of the mill by Oscar Faber.
(Cambridge City Council – Station Area Conservation Appraisal)
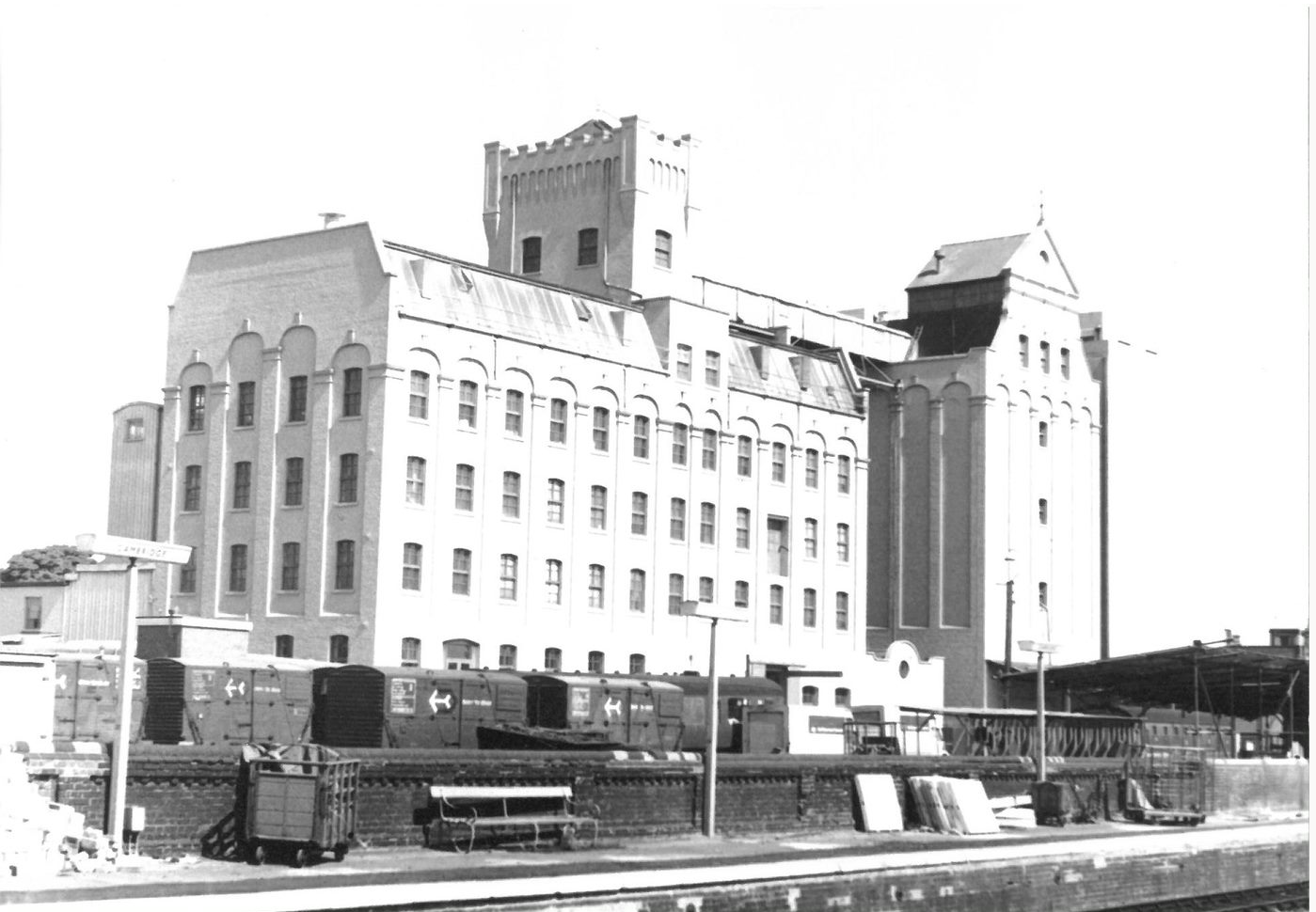
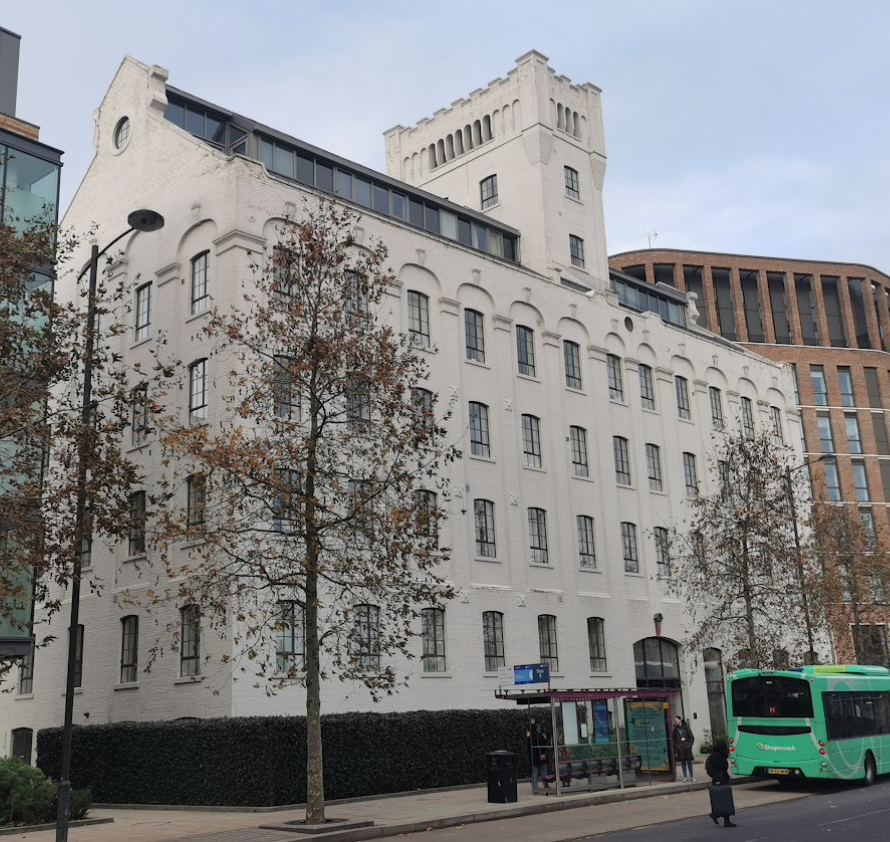
Contribute
Do you have any information about the people or places in this article? If so, then please let us know using the Contact page or by emailing capturingcambridge@
License
This work is licensed under CC BY-NC-SA 4.0








