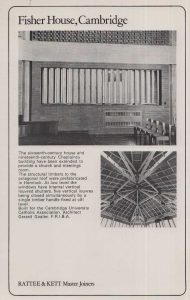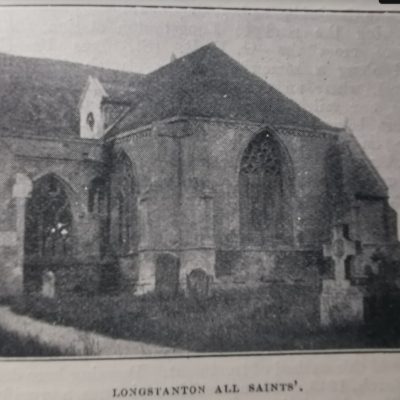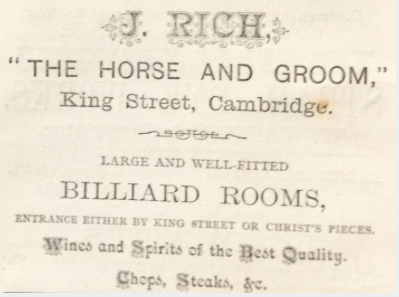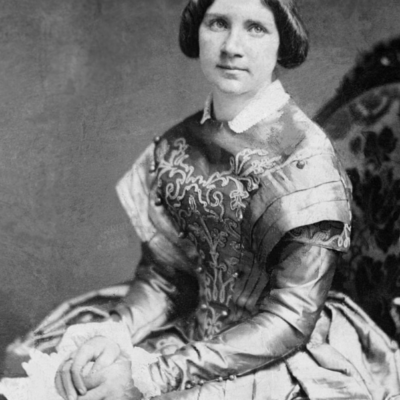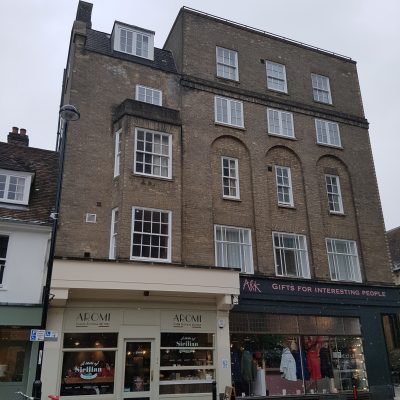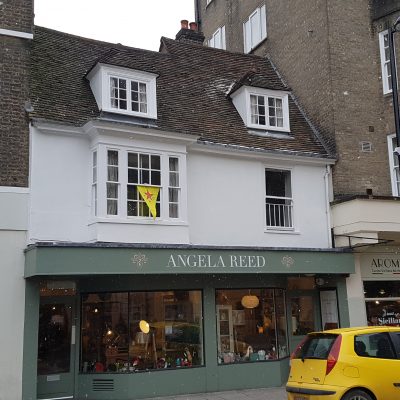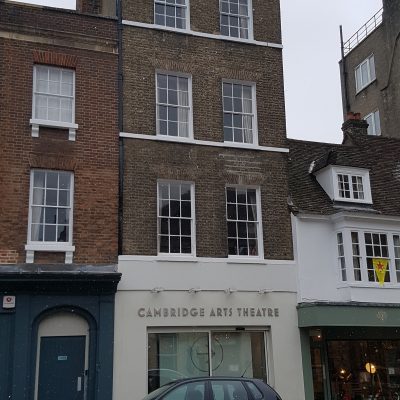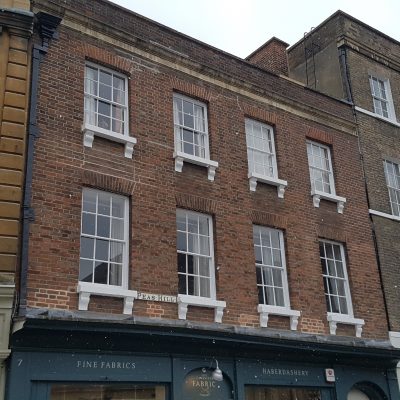Search by topic
- archaeology
- architecture
- bricklayer
- Building of Local Interest
- carpenter
- church
- crime
- dressmaker
- fire
- Great Eastern Railway
- listed building
- medieval
- oral history
- Public House
- Rattee & Kett
- Religious House
- Roman
- scholar
- school
- Then and Now
- tudor
- women
- work
- world war one
- world war two
Search by text
Fisher House, University Catholic Chaplaincy
History of Fisher House
Late Cl6 / Early Cl7. 2 houses at right angles to each other linked later. 2 storeys with attics; modern brick ground floor with projecting upper storey of circa 1700; timber-framed and plastered; 3 windows, flush frames segmental heads, hung sashes with glazing bars; modillioned wood eaves cornice; 3 hipped dormers. One room has C18 panelling from No 58 St Andrew’s Street. 1 good staircase.
More information about Fisher House can be found here:
https://en.wikipedia.org/wiki/Cambridge_University_Catholic_Chaplaincy
Contribute
Do you have any information about the people or places in this article? If so, then please let us know using the Contact page or by emailing capturingcambridge@
License
This work is licensed under CC BY-NC-SA 4.0








