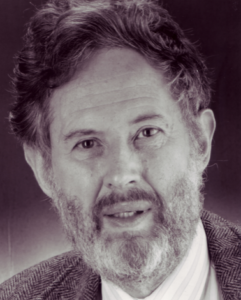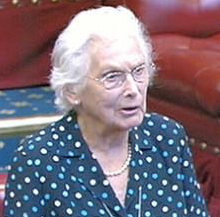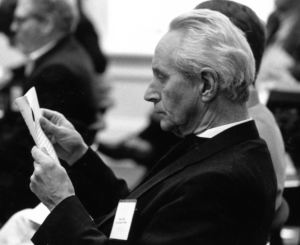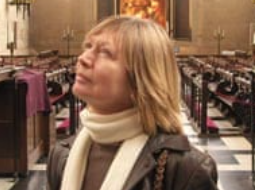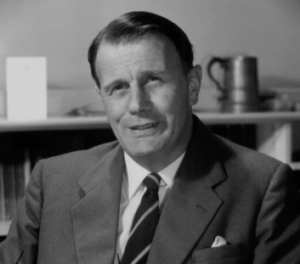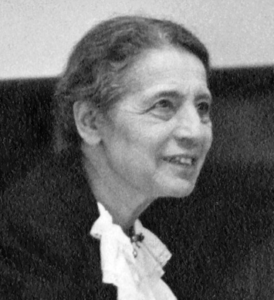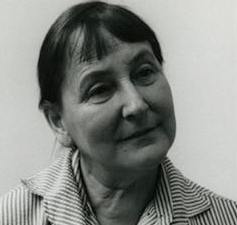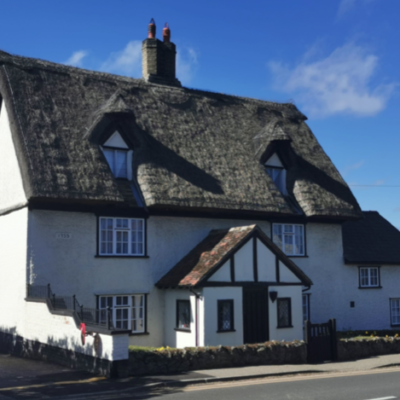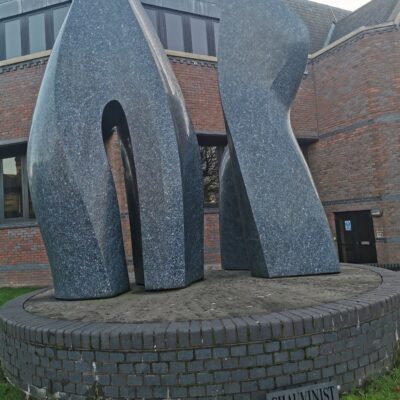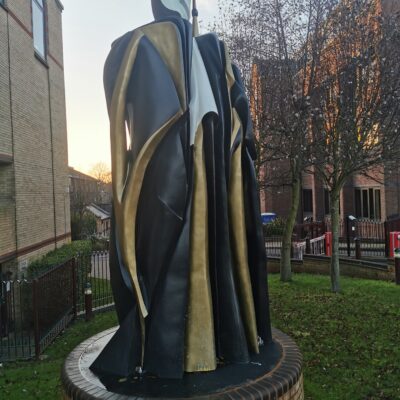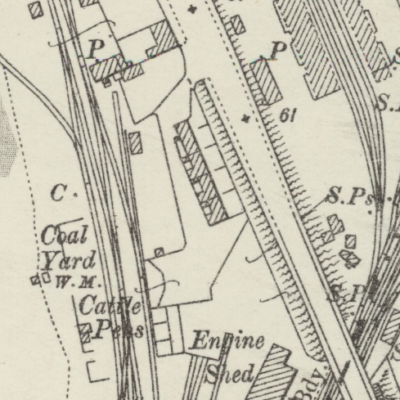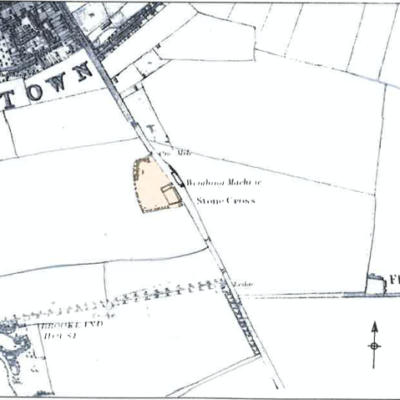Search by topic
- archaeology
- architecture
- bricklayer
- Building of Local Interest
- carpenter
- church
- crime
- dressmaker
- fire
- Great Eastern Railway
- listed building
- medieval
- oral history
- Public House
- Rattee & Kett
- Religious House
- Roman
- scholar
- school
- Then and Now
- tudor
- women
- work
- world war one
- world war two
Search by text
 Highsett, Tenison Av. entrance
Highsett, Tenison Av. entranceHighsett, Hills Road
History of Highsett, Hills Road
Pevsner notes (Cambridgeshire p. 328): Highsett by Eric Lyons & Partners for Span, private housing as good as any in Cambridge. After permission for a fifteen-storey tower was refused, a quadrangle was built in 1958-60 with the typical tile-hanging of this architect. the tiles are a deep brown colour, the ground floors partly open, with generous cross-views between the pilotis. Then in 1962-5 a looser group of ranges, two- to three- storeyed with some broken roof-lines, was added at the back, in yellow brick.
Chris Walker, a resident of Highsett, wrote a detailed history of Highsett and some of its occupants in 2014, Highsett Chronicle. Much of the information here about Highsett, and some other locations mentioned in the monograph, comes from this publication and we are indebted for his permission to use the material.
The land on which Highsett was built, together with Claremont and all the adjoining land approaching the railway station had been in the possession of the nuns of St Radegund until the end of the 15th century when it passed to Jesus College. In 1809 ownership of the land was formalised at the time of the Enclosure Award.
The land at this location on Hills Road had been a small farm; in the mid 1800s the tenant Robert Sayle, founder of the eponymous Cambridge shop, made the site available for residential use. In the late 1860s he had been asked by the Methodist Conference if he would be willing to give up his tenancy and persuade Jesus College to sell the site for the creation of a new Methodist School for boys. Sayle was not prepared to do this but instead bought the Leys Estate and offered this to the Methodists as an alternative – the modern Leys School.
By 1956 Jesus College faced the issue of how to best develop the site of the leases formerly assigned to 43, 45, and 47 Hills Road. Eventually through the advice of Sir Leslie Martin, professor of the university school of architecture and Fellow of Jesus College, they approached Priory Estates (later Span) which had recently been responsible for successful developments in London. By October 1957 they had a plan for 161 dwellings on the site including a 15 storey block of flats.
This scheme was refused planning permission in 1958. A second plan for a block of 31 flats and maisonettes was given approval and completed in 1960. Phase II was built by Rattee and Kett in 1962 featuring 17 two-storey terrace houses. Phase III was also built by Rattee and Kett. Interestingly, whilst Phase I was designated as a Grade II listed building, English Heritage turned down an application in 2009 for phases two and three to be listed.
The 2014 Highsett Chronicle includes biographies of some of the interesting occupants of properties at Highsett:
Martin Bernal (no. 54) scholar of Chinese political history
Baroness David (no. 50) Labour Party peer
Richard David (no. 50) CEO of CUP and President of the Botanical Society
Wynne Godley (no. 60) Professor of Applied Economics
Kitty Godley (no. 60) Kathleen Eleonara “Kitty” Garman, daughter of sculptor Jacob Epstein
Carola Hicks (no. 70) art historian
Captain Thomas John Norman Hilken, RN (no. 56) distinguished Royal Navy WWII commander
Paul Hogarth (no. 67) English artist and illustrator
Peter Hunter-Blair (no. 62) historian of the Anglo-Saxon period
Lise Meitner (flats no. 16) nuclear physicist
Professor James Douglas Pearson (no. 79) orientalist
Marianne Straub (no. 67) textile designer
Contribute
Do you have any information about the people or places in this article? If so, then please let us know using the Contact page or by emailing capturingcambridge@
License
This work is licensed under CC BY-NC-SA 4.0








